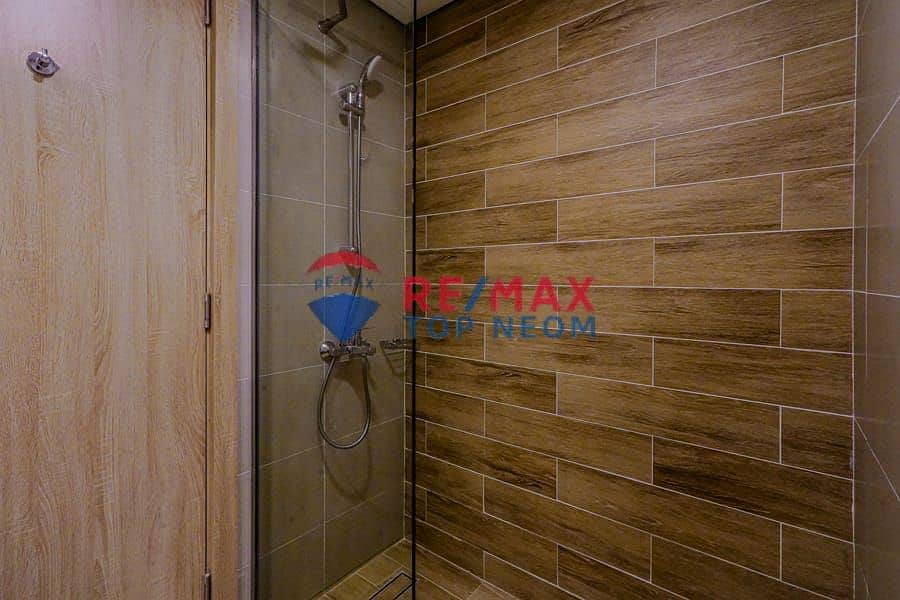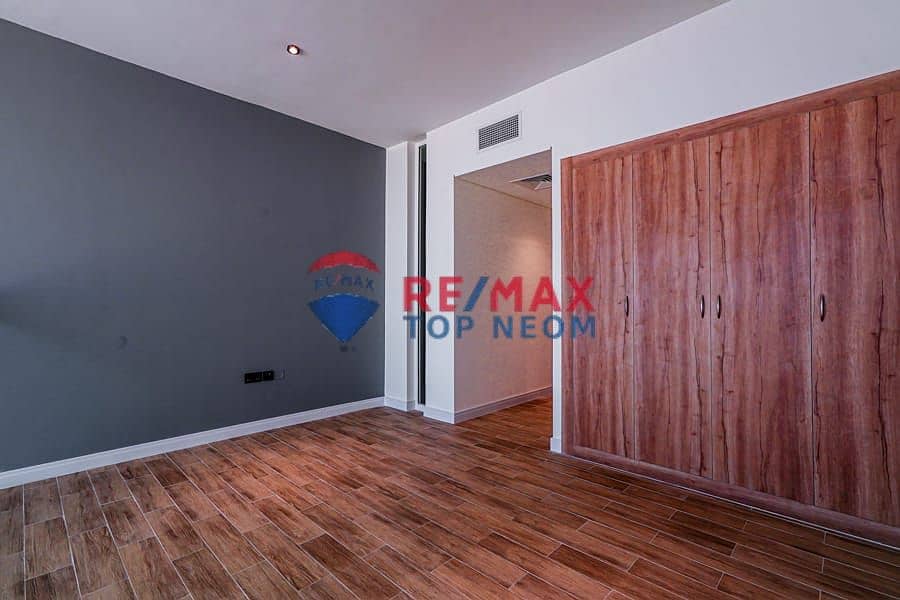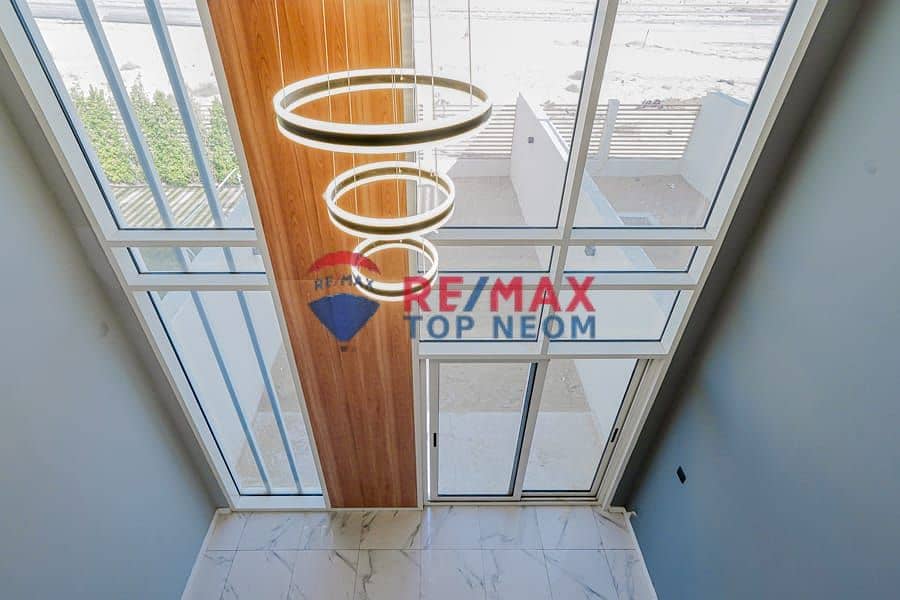
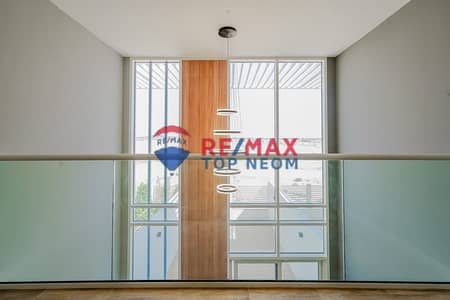
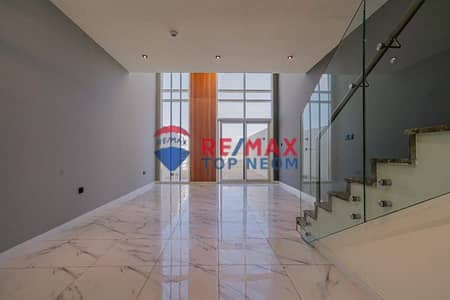
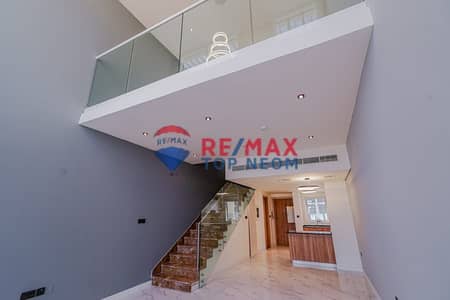
IDEAL LOCATION | ELEGANT FINISH | SLEEK DESIGN
RE/MAX TOP NEOM is delighted to present this spacious 2-bedroom townhouse for rent in the serene and sought-after community of Rukan 3. Offering a modern layout and thoughtful design, this property provides ample space and convenience, ideal for comfortable living.
PROPERTY HIGHLIGHTS:
COMMUNITY FEATURES:
ABOUT RUKAN 3:
Nestled in a vibrant yet peaceful environment, Rukan 3 offers a perfect balance of modern living and tranquil surroundings. Residents benefit from lush greenery, outdoor spaces, and proximity to daily essentials, creating an ideal lifestyle destination.
ABOUT RE/MAX TOP NEOM:
As a leading real estate company, RE/MAX TOP NEOM is dedicated to delivering exceptional service and tailored solutions to meet the diverse needs of our clients.
For more information or to schedule a viewing, reach out to us:
PROPERTY HIGHLIGHTS:
- 2 Bedrooms
- 3 Bathrooms
- 2 Dedicated Parking Spaces
- Built-Up Area: 1,331.71 Sq. Ft.
- Rental Price: 120,000 AED
COMMUNITY FEATURES:
- Landscaped parks and walking trails
- Retail outlets and cozy cafes
- Essential services within easy reach
- Excellent connectivity to main roads for hassle-free commuting
ABOUT RUKAN 3:
Nestled in a vibrant yet peaceful environment, Rukan 3 offers a perfect balance of modern living and tranquil surroundings. Residents benefit from lush greenery, outdoor spaces, and proximity to daily essentials, creating an ideal lifestyle destination.
ABOUT RE/MAX TOP NEOM:
As a leading real estate company, RE/MAX TOP NEOM is dedicated to delivering exceptional service and tailored solutions to meet the diverse needs of our clients.
For more information or to schedule a viewing, reach out to us:
- Trade License No: 819903
- RERA ORN: 21973
- Office Address: Office #86, 3rd Floor, Oasis Centre, Sheikh Zayed Road, P. O. Box 392203, Dubai, UAE
- WhatsApp:
- Email:
Property Information
- TypeTownhouse
- PurposeFor Rent
- Reference no.Bayut - SHP051-R-RUKAN-2BR
- Added on10 December 2024
Features / Amenities
Balcony or Terrace
Swimming Pool
Electricity Backup
Centrally Air-Conditioned
+ 11 more amenities
Trends
This property is no longer available

Mohamed Shapan
No reviews
Write a review

















