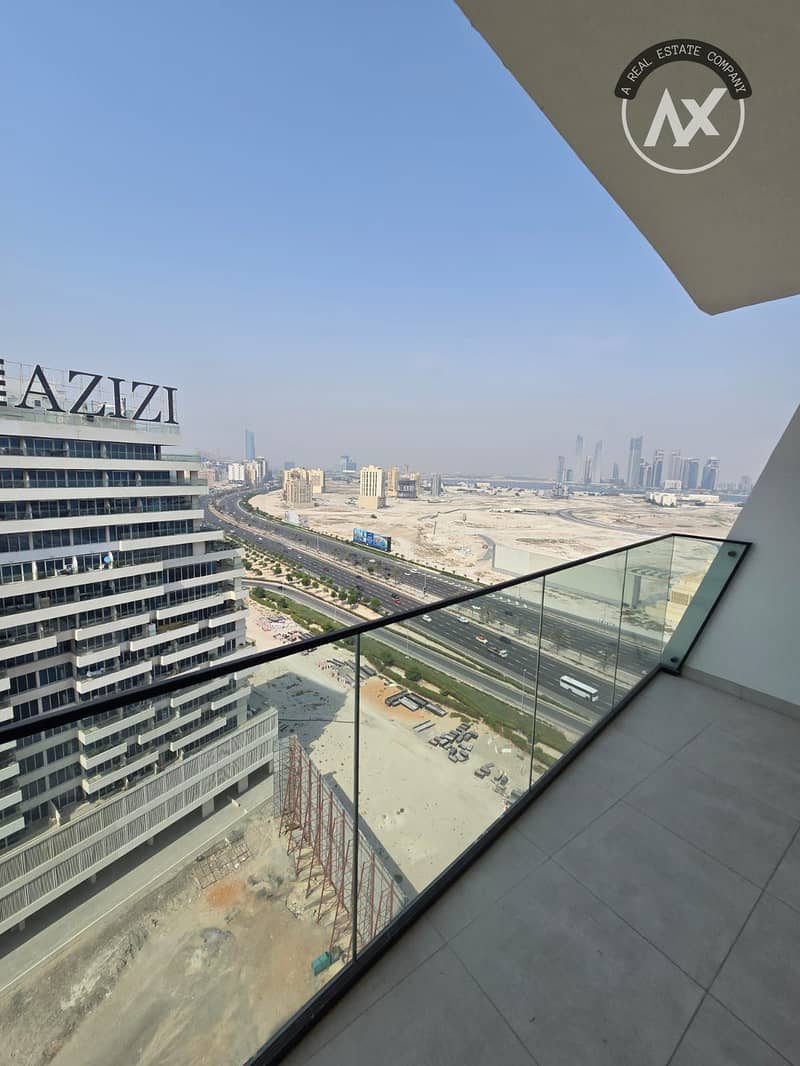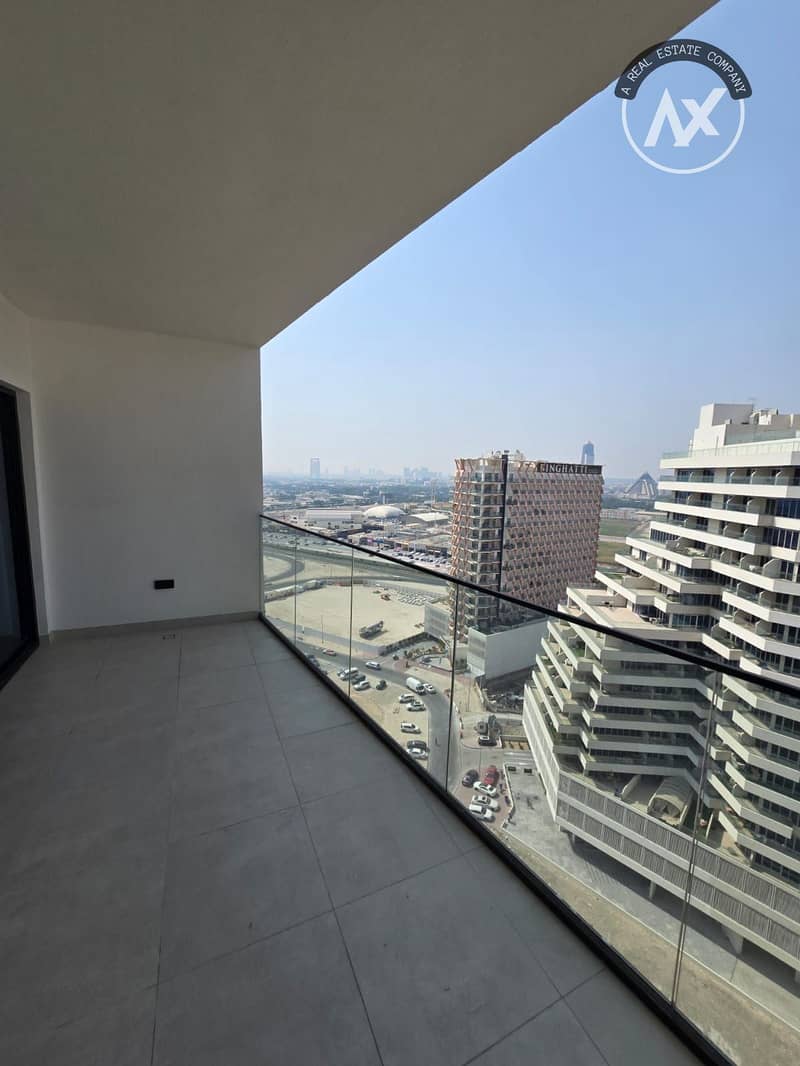
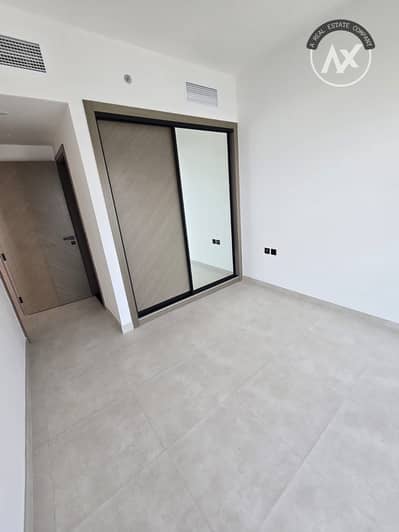
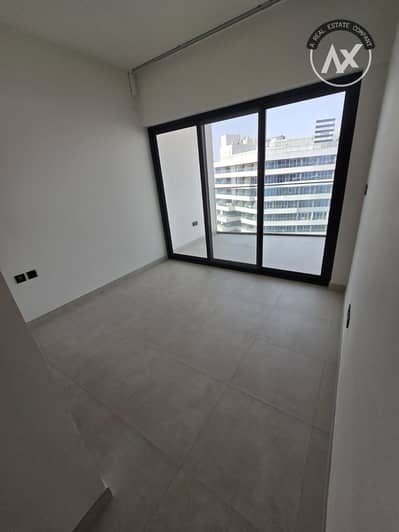
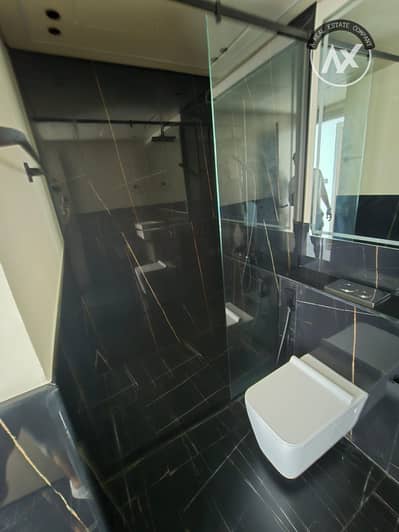
INVESTER DEAL ROI MORE THAN 10 % VACANT UNIT HIGER FLOOR NO AGENTS PLS
- Size: The flat's total area is 697 sqft, providing ample space for a comfortable living experience. The inclusion of a 38 sqft common area suggests additional shared spaces, while the 17 sqft balcony adds a nice outdoor element, perfect for relaxation or small gatherings.
- Bedroom: The one-bedroom design ensures privacy and comfort with a well-sized sleeping area. The room can be configured with your choice of furnishings or kept minimal for a modern look.
- Common Area: The 38 sqft common area likely refers to the shared spaces within the flat, such as hallways or passageways, designed to give you convenient access to different parts of the unit.
- Balcony: The 17 sqft balcony offers a nice outdoor space to enjoy views, fresh air, or for additional leisure, which is a great feature in urban living.
- Semi-Furnished: The flat comes semi-furnished, meaning it will likely include some basic fixtures and essential elements such as built-in wardrobes, kitchen cabinets, or basic appliances. However, you would still have the flexibility to add your own personal touches and additional furniture.
- High Floor: Being located on a high floor means the apartment offers better views, reduced noise levels, and increased privacy, which is ideal for enjoying the surrounding area.
Property Information
- TypeApartment
- PurposeFor Sale
- Reference no.Bayut - 104524-WswREz
- CompletionReady
- Average Rent
- Added on10 December 2024
Features / Amenities
Balcony or Terrace
Jacuzzi
Lobby in Building
Kids Play Area
+ 3 more amenities
Trends
Mortgage
This property is no longer available
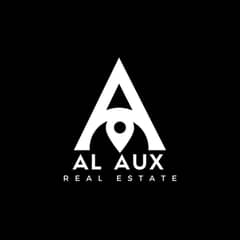
Al Aux Real Estate
Agent:AL AUX REAL ESTATE











