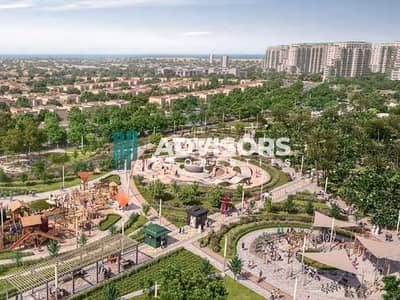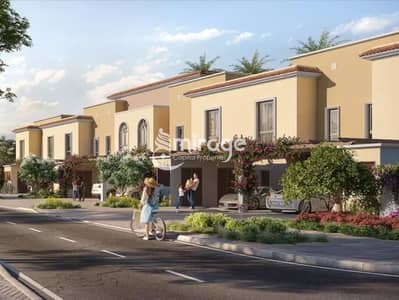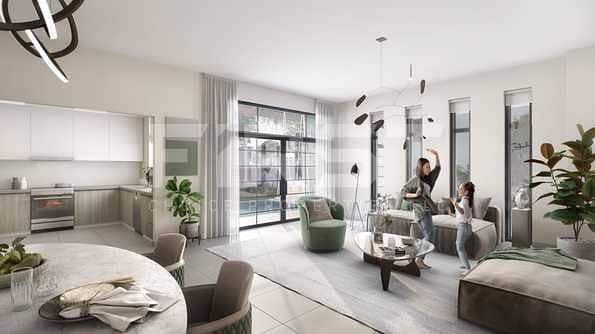
Off-Plan
Floor plans
Map
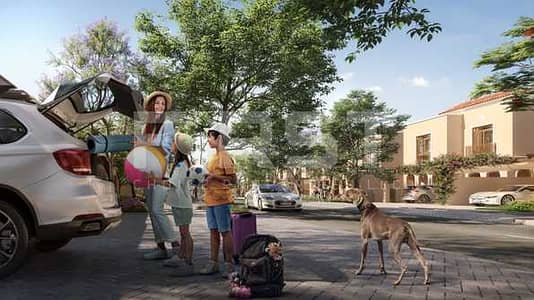
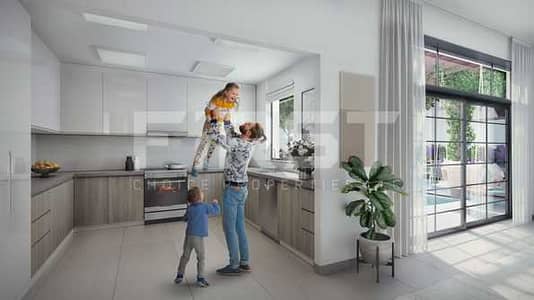
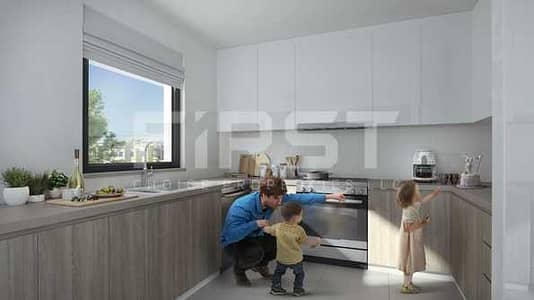
11
Single Row Middle Unit | Near the Gate | Garden View
AMENITIES AND FACILITIES:
PROPERTY FEATURES:
The townhouse has a thoughtfully planned floor plan, with roomy bedrooms that create a cozy and welcoming living space. The interior's general modern design harmoniously combines usefulness and beauty. Gate of Yas Park
For More Information contact us at First Choice Properties
- Barbeque Facilities
- Beach Access
- Dining Outlets
- Landscaped Gardens
- Gymnasium
- Health Care Centre
- Infinity Pool
- Kids Play Area
- Retails Outlets
- Cycling Tracks
PROPERTY FEATURES:
- Single Row Townhouse
- 3 Bedrooms
- 4 Bathrooms
- Garden View
- Near the Gate
The townhouse has a thoughtfully planned floor plan, with roomy bedrooms that create a cozy and welcoming living space. The interior's general modern design harmoniously combines usefulness and beauty. Gate of Yas Park
For More Information contact us at First Choice Properties
Property Information
- TypeTownhouse
- PurposeFor Sale
- Reference no.Bayut - FC-S-38972
- CompletionOff-Plan
- Added on9 December 2024
- Handover dateQ1 2026
Floor Plans
3D Live
3D Image
2D Image
- Ground Floor
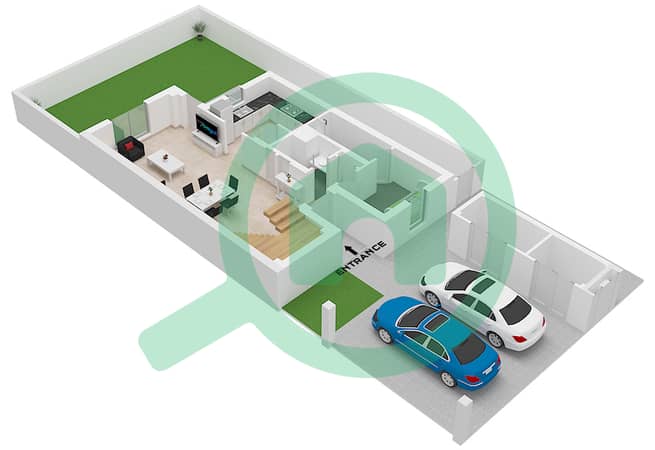
- First Floor
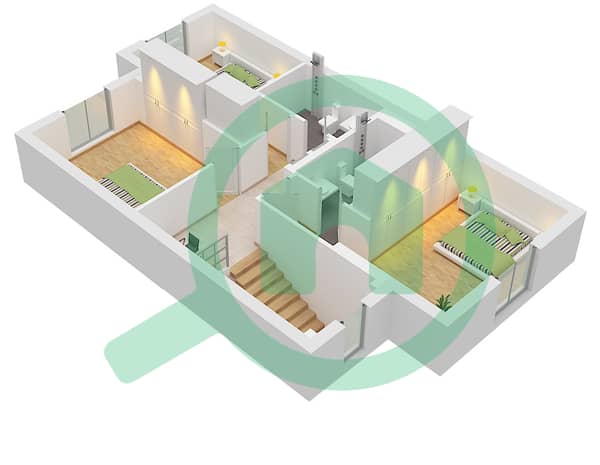
Features / Amenities
Swimming Pool
Gym or Health Club
Kids Play Area
Lawn or Garden
+ 3 more amenities












