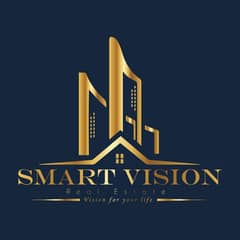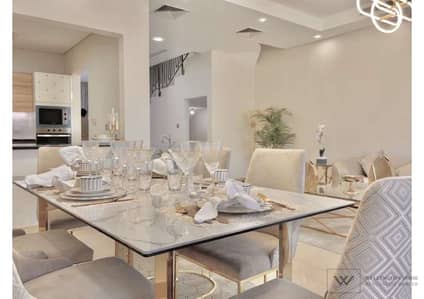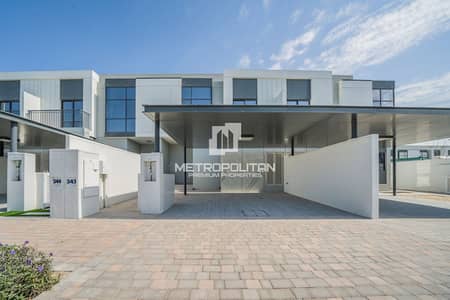
Floor plans
Map
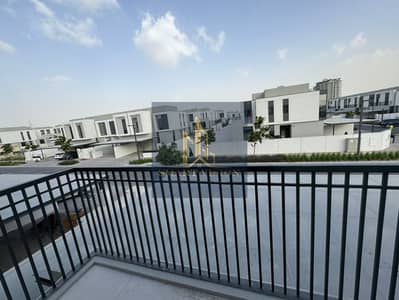

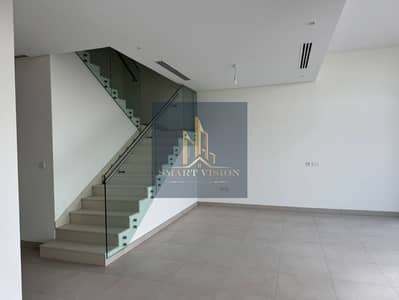
21
Est. Payment AED 17.8K/mo
Get Pre-Approved
Murooj Al Furjan West, Al Furjan West, Al Furjan, Dubai
3 Beds
4 Baths
Built-up:2,627 sqftPlot:2,562 sqft
Near Park | Brand New | Next to Corner | Single row
Murooj Al Furjan is more than just a residence; it's a lifestyle upgrade that promises comfort, style, and convenience. Whether you're seeking a haven to unwind after a busy day or a place to create lasting memories with your family, this is the perfect address. Don't miss your chance to make Murooj Al Furjan your new home.
- 3 bedroom plus maids
- BUA of 2627 sqft
- Plot size of 2561sqft
- Great location
- Near park
- Single Row
- Open-concept living areas
- Stylish kitchens
- Abundant natural light streaming through large windows
- Lush landscaping and green spaces
- Ample covered parking spaces
This meticulously crafted townhouse, has a thoughtful open-plan living and dining space which gives an abundance of natural light, and the added practicality of a closed kitchen, utility and maids room.
Upstairs, the master bedroom offers comfort and luxury with an ensuite bathroom and a walk-in closet. Additionally two well-appointed bedrooms provide ample space for family members or guests.
For more information contact us:
- 3 bedroom plus maids
- BUA of 2627 sqft
- Plot size of 2561sqft
- Great location
- Near park
- Single Row
- Open-concept living areas
- Stylish kitchens
- Abundant natural light streaming through large windows
- Lush landscaping and green spaces
- Ample covered parking spaces
This meticulously crafted townhouse, has a thoughtful open-plan living and dining space which gives an abundance of natural light, and the added practicality of a closed kitchen, utility and maids room.
Upstairs, the master bedroom offers comfort and luxury with an ensuite bathroom and a walk-in closet. Additionally two well-appointed bedrooms provide ample space for family members or guests.
For more information contact us:
Property Information
- TypeTownhouse
- PurposeFor Sale
- Reference no.Bayut - sh-murooj
- CompletionReady
- FurnishingUnfurnished
- Average Rent
- Added on8 December 2024
Floor Plans
3D Live
3D Image
2D Image
- Type B Unit Middle Ground Floor
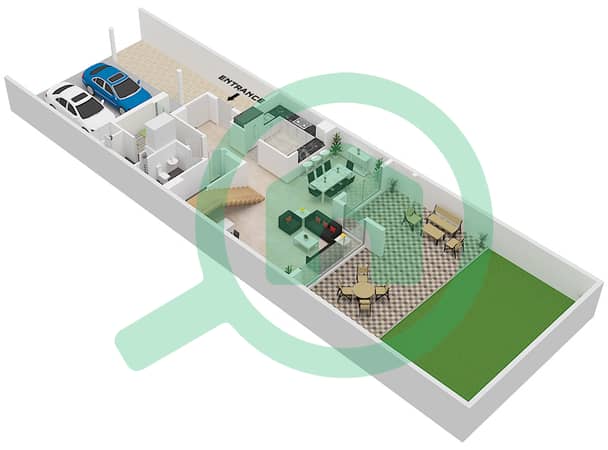
- Type B Unit Middle First Floor
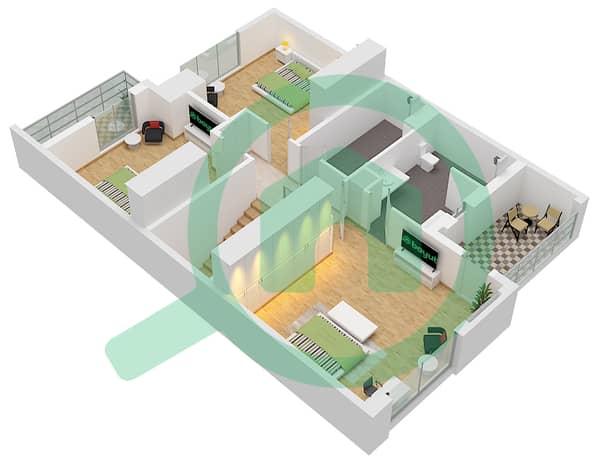
Features / Amenities
Balcony or Terrace
Maids Room
Swimming Pool
Jacuzzi
+ 21 more amenities




















