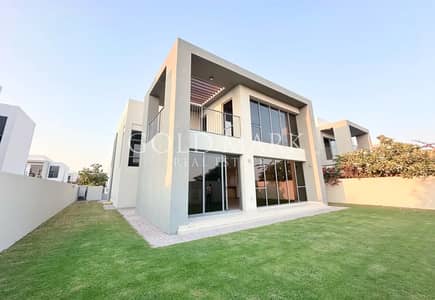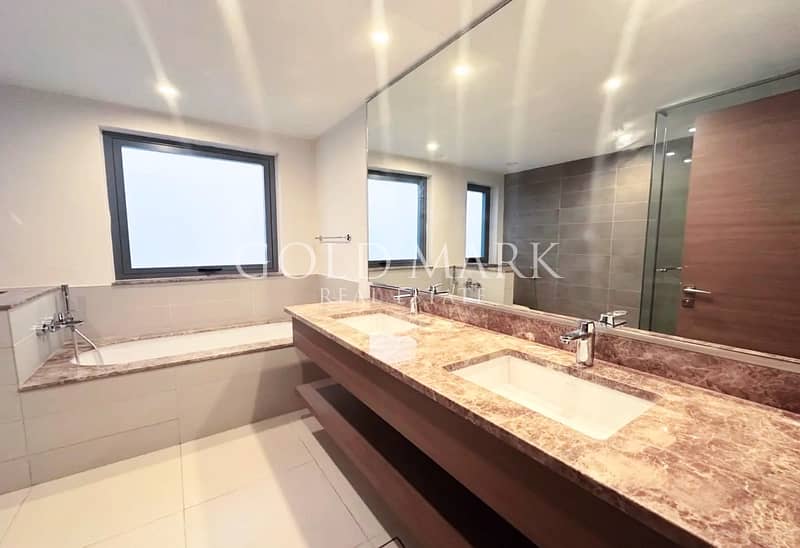



Vacant | Unfurnished | Prime Location | 4BR
Discover Sidra Villas II by Gold Mark Real Estate: A Luxurious Retreat in the Heart of Dubai Hills Estate
Welcome to Sidra Villas II, where elegance, sophistication, and comfort meet to create the perfect family home. Brought to you by Gold Mark Real Estate, Provides the ideal environment for relaxation, connection, and luxury living.
Property Features
4-bedroom Large and airy offering generous floor plans designed with an emphasis on space and modern esthetics.
4 Luxurious bathrooms equipped with premium fittings, bathtubs, and rain showers, ensuring comfort and relaxation.
Open-plan layouts, with seamless flow from living, dining, and kitchen areas
Balcony offer panoramic views
2 Parking for residents safety
Community Amenities
Swimming pool, ideal for cooling off and relaxing
State-of-the-art fitness center, fully equipped with modern machines
Children’s play area, providing a safe and fun space for younger residents
Expansive landscaped parks and gardens,
24-hour security with CCTV surveillance
For more information, please feel free to contact our Property Consultant, Sam Conway
Phone:
Email: |
Visit www. goldmark. ae.
With a proven track record in Dubai's dynamic real estate market, Gold Mark Real Estate specializes in helping clients find and rent exceptional properties across the city's most sought-after locations.
Welcome to Sidra Villas II, where elegance, sophistication, and comfort meet to create the perfect family home. Brought to you by Gold Mark Real Estate, Provides the ideal environment for relaxation, connection, and luxury living.
Property Features
4-bedroom Large and airy offering generous floor plans designed with an emphasis on space and modern esthetics.
4 Luxurious bathrooms equipped with premium fittings, bathtubs, and rain showers, ensuring comfort and relaxation.
Open-plan layouts, with seamless flow from living, dining, and kitchen areas
Balcony offer panoramic views
2 Parking for residents safety
Community Amenities
Swimming pool, ideal for cooling off and relaxing
State-of-the-art fitness center, fully equipped with modern machines
Children’s play area, providing a safe and fun space for younger residents
Expansive landscaped parks and gardens,
24-hour security with CCTV surveillance
For more information, please feel free to contact our Property Consultant, Sam Conway
Phone:
Email: |
Visit www. goldmark. ae.
With a proven track record in Dubai's dynamic real estate market, Gold Mark Real Estate specializes in helping clients find and rent exceptional properties across the city's most sought-after locations.
Property Information
- TypeVilla
- PurposeFor Rent
- Reference no.Bayut - GMR-18285
- Added on7 December 2024
Features / Amenities
Balcony or Terrace
Parking Spaces
Centrally Air-Conditioned
Trends
This property is no longer available

TruBroker™
No reviews
Write a review












