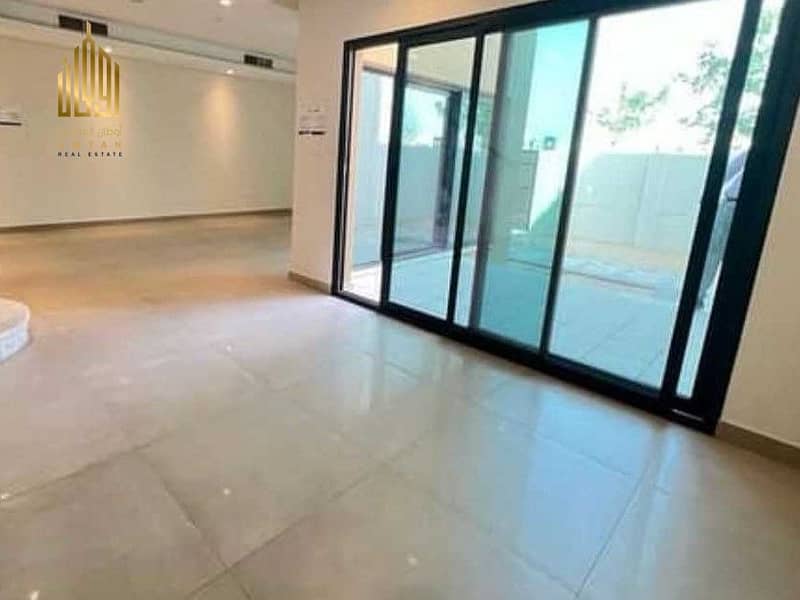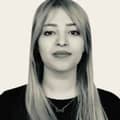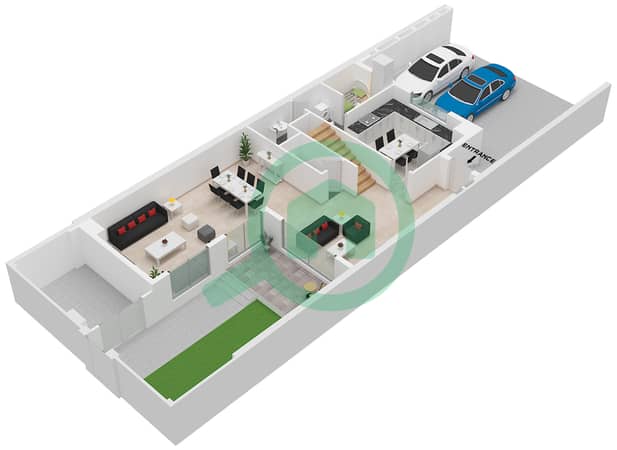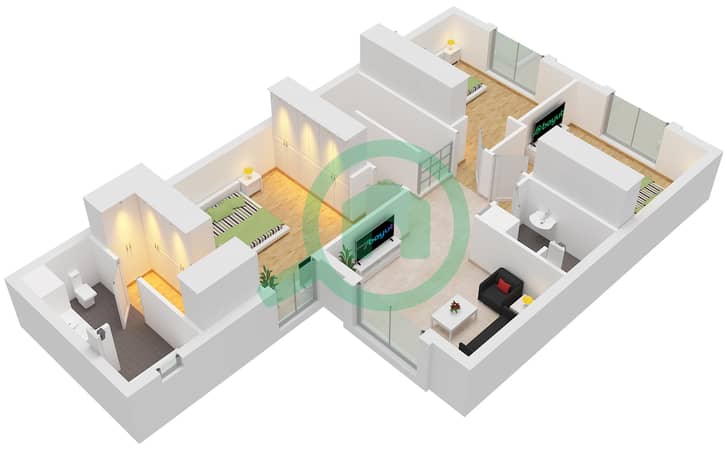
Floor plans
Map



13
Sharjah Sustainable City, Shaghrafa 1, Al Rahmaniya, Sharjah
3 Beds
4 Baths
Built-up:2,002 sqftPlot:1,917 sqft
For rent a townhouse in the sustainable area of Sharjah | A very special location and close to all services
a luxurious villa in Al Mustadama ready for freehold housing for all nationalities
Luxury finishing
The first sustainable residential complex in Sharjah near Al Rahmaniya 1 on Mohammed bin Zayed Street
Project location
- A minute from Sheikh Mohammed bin Zayed Street
- 7 minutes from Sharjah Golf and Shooting Club
- 9 minutes from University City
- 10 minutes from Sharjah International Airport
- 20 minutes from Dubai International Airport
******************
Project services:
- Agricultural areas
- Sustainable school
- Mosque
- Sports facilities (men, women)
- Swimming pools (men, women)
- Jogging track
- Nursery
- Health centers
- A huge shopping mall
- Areas designated for families and children's games
- Delivering the villa with all electrical appliances
- Free service fees for 5 years
- Villa supported by the smart home system
- - Spacious spaces with the best use of spaces
Luxury finishing
The first sustainable residential complex in Sharjah near Al Rahmaniya 1 on Mohammed bin Zayed Street
Project location
- A minute from Sheikh Mohammed bin Zayed Street
- 7 minutes from Sharjah Golf and Shooting Club
- 9 minutes from University City
- 10 minutes from Sharjah International Airport
- 20 minutes from Dubai International Airport
******************
Project services:
- Agricultural areas
- Sustainable school
- Mosque
- Sports facilities (men, women)
- Swimming pools (men, women)
- Jogging track
- Nursery
- Health centers
- A huge shopping mall
- Areas designated for families and children's games
- Delivering the villa with all electrical appliances
- Free service fees for 5 years
- Villa supported by the smart home system
- - Spacious spaces with the best use of spaces
Property Information
- TypeTownhouse
- PurposeFor Rent
- Reference no.Bayut - 102458-RkldbS
- FurnishingUnfurnished
- Added on7 December 2024
- Handover dateQ4 2024
Floor Plans
3D Live
3D Image
2D Image
- Ground Floor
![Ground Floor Ground Floor]()
- First Floor
![First Floor First Floor]()
Features / Amenities
Balcony or Terrace
Lobby in Building
Waste Disposal
Maintenance Staff
+ 7 more amenities
Trends
Location & Nearby
Location
Schools
Restaurants
Hospitals
Parks

















