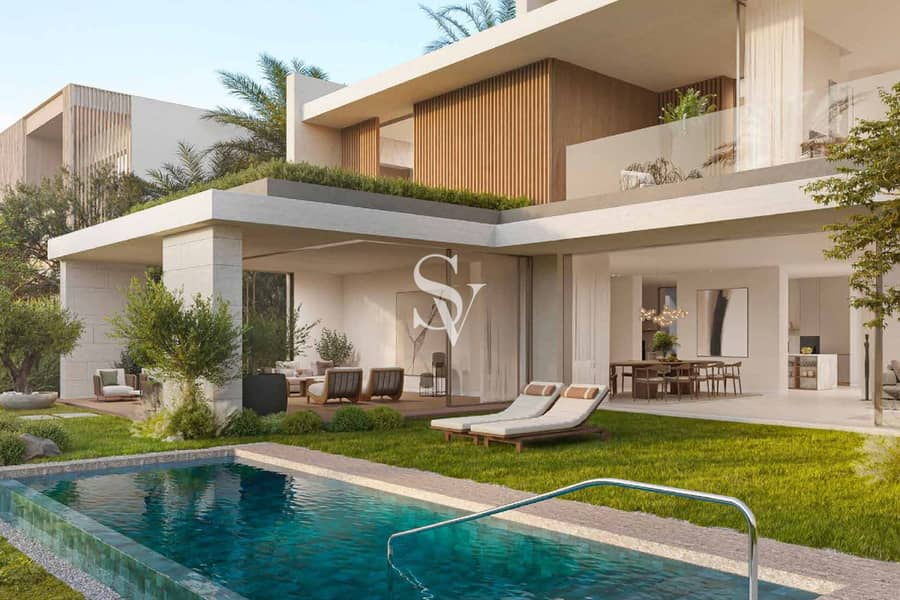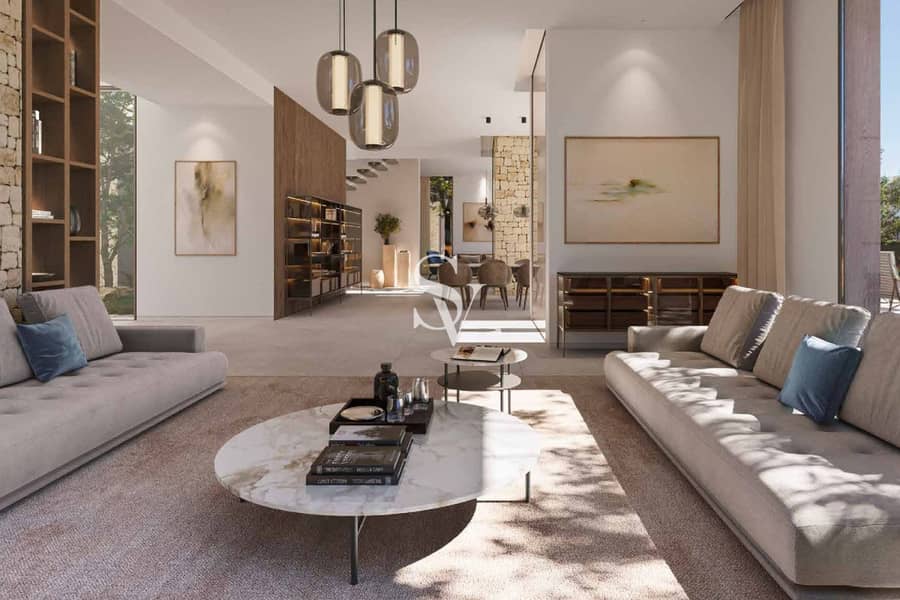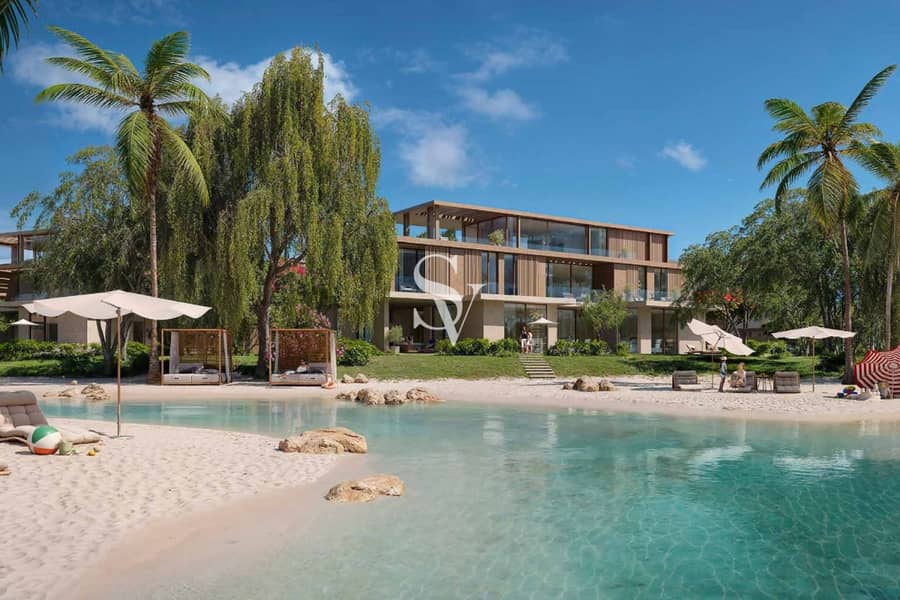
on
Off-Plan
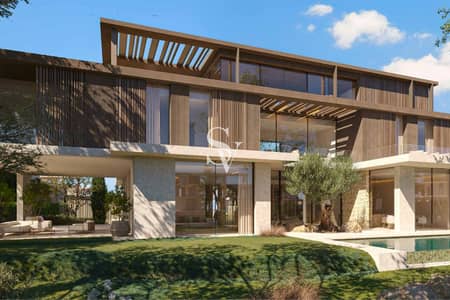
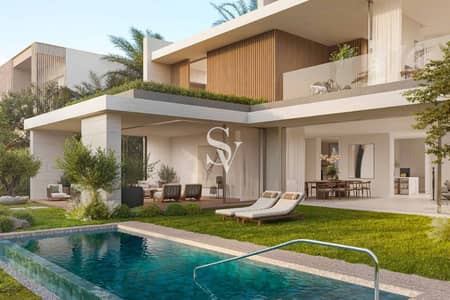
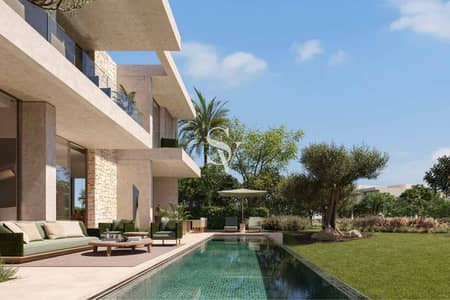
27
Lagoon View | Huge Plot | Corner Unit | Book Now
THE ACRES ESTATES
Property Highlights
• Bedrooms: 5
• Saleable Area: 7,415 sq. ft.
• Plot Area: 7,459 sq. ft.
• Price: AED 13,907,000
Layout Details
Ground Floor:
• Spacious Entrance Foyer: Welcoming and grand, setting the tone for a luxurious living experience.
• Living and Dining Areas: Open-plan spaces, ideal for hosting gatherings or family dinners, with large windows inviting natural light.
• Kitchen: Modern and spacious - connected to the laundry area.
• Driver’s Room: Located discreetly to ensure functionality without disrupting privacy.
• Guest Bedroom: Ensuite, providing visitors with a private, comfortable stay.
• Lift: Strategically placed for ease of movement between floors.
First Floor:
• Master Bedroom Suite: Ensuite bathroom with premium fittings, Walk-in closet and private balcony with stunning views of the estate.
• Three Additional Bedrooms: Each features ensuite bathrooms, built-in wardrobes, and private balconies, ensuring comfort and a seamless connection to outdoor spaces.
• Maid’s Room and Nanny’s Room: Conveniently located for accessibility while maintaining privacy.
• Family Lounge: An intimate area for family relaxation and bonding.
• Storage/Pantry Room: Adds functionality to the upper floor, ensuring ample storage for household needs.
Payment Plan:
• 10% Down Payment | 55% During Construction | 35% On Handover.
• Handover: Q1 2028.
Service Charges: Approx. AED 3.5/sq. ft.
Fees:
• Dubai Land Department fees (4% of property price).
• AED 3,150 Oqood registration fee applies.
Property Highlights
• Bedrooms: 5
• Saleable Area: 7,415 sq. ft.
• Plot Area: 7,459 sq. ft.
• Price: AED 13,907,000
Layout Details
Ground Floor:
• Spacious Entrance Foyer: Welcoming and grand, setting the tone for a luxurious living experience.
• Living and Dining Areas: Open-plan spaces, ideal for hosting gatherings or family dinners, with large windows inviting natural light.
• Kitchen: Modern and spacious - connected to the laundry area.
• Driver’s Room: Located discreetly to ensure functionality without disrupting privacy.
• Guest Bedroom: Ensuite, providing visitors with a private, comfortable stay.
• Lift: Strategically placed for ease of movement between floors.
First Floor:
• Master Bedroom Suite: Ensuite bathroom with premium fittings, Walk-in closet and private balcony with stunning views of the estate.
• Three Additional Bedrooms: Each features ensuite bathrooms, built-in wardrobes, and private balconies, ensuring comfort and a seamless connection to outdoor spaces.
• Maid’s Room and Nanny’s Room: Conveniently located for accessibility while maintaining privacy.
• Family Lounge: An intimate area for family relaxation and bonding.
• Storage/Pantry Room: Adds functionality to the upper floor, ensuring ample storage for household needs.
Payment Plan:
• 10% Down Payment | 55% During Construction | 35% On Handover.
• Handover: Q1 2028.
Service Charges: Approx. AED 3.5/sq. ft.
Fees:
• Dubai Land Department fees (4% of property price).
• AED 3,150 Oqood registration fee applies.
Property Information
- TypeVilla
- PurposeFor Sale
- Reference no.Bayut - SkyView-20465
- CompletionOff-Plan
- TruCheck™ on6 December 2024
- Added on6 December 2024
- Handover dateQ3 2028
Features / Amenities
Balcony or Terrace
Parking Spaces
Maids Room
Swimming Pool
+ 6 more amenities
Trends
Mortgage


