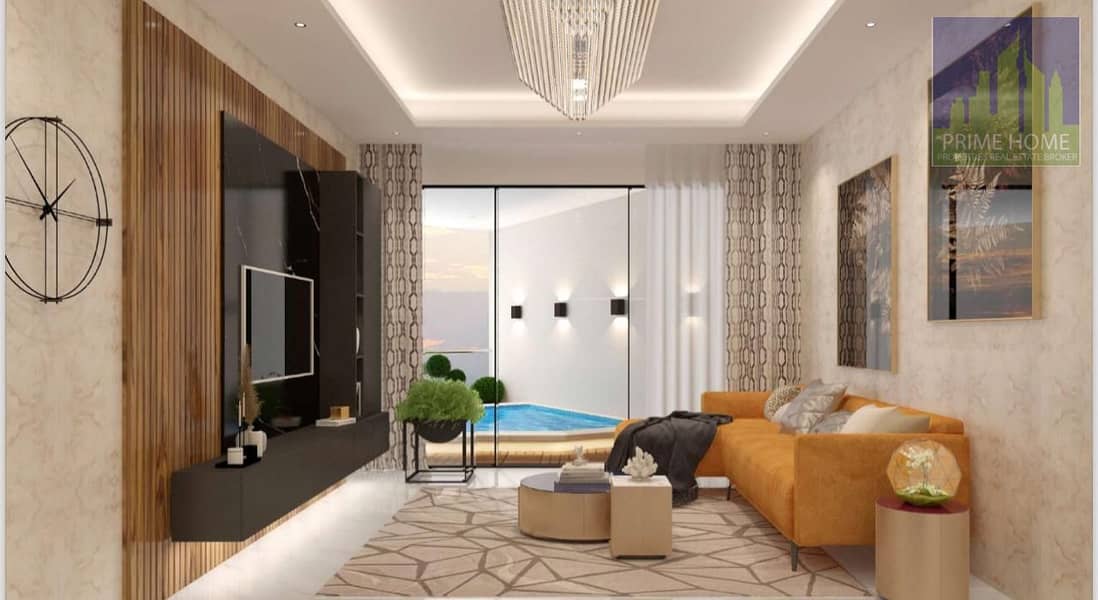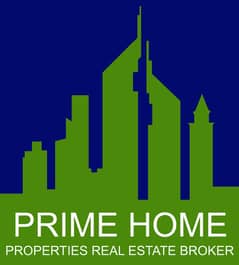
Floor plans
Map



6
High Floor | Community view | Large Layout
Project Highlights:-
------------------------------
New residential development at Al Furjan, Dubai
Ease of accessibility and Metro Connectivity
Upscale locality with a host of amenities
Residences with world-class fixtures and fittings
Attractive and feasible payment plan options
Key Facilities:-
-----------------------
Swimming Pool
Retail Outlets
F&B Outlets
Kids Day Care
Shopping Malls
Ample Parking Spaces
Gardens and Parks
Cafes and Restaurants
------------------------------
New residential development at Al Furjan, Dubai
Ease of accessibility and Metro Connectivity
Upscale locality with a host of amenities
Residences with world-class fixtures and fittings
Attractive and feasible payment plan options
Key Facilities:-
-----------------------
Swimming Pool
Retail Outlets
F&B Outlets
Kids Day Care
Shopping Malls
Ample Parking Spaces
Gardens and Parks
Cafes and Restaurants
Property Information
- TypeApartment
- PurposeFor Sale
- Reference no.Bayut - 6867-hJaU2v
- CompletionReady
- FurnishingFurnished
- Average Rent
- Added on6 December 2024





