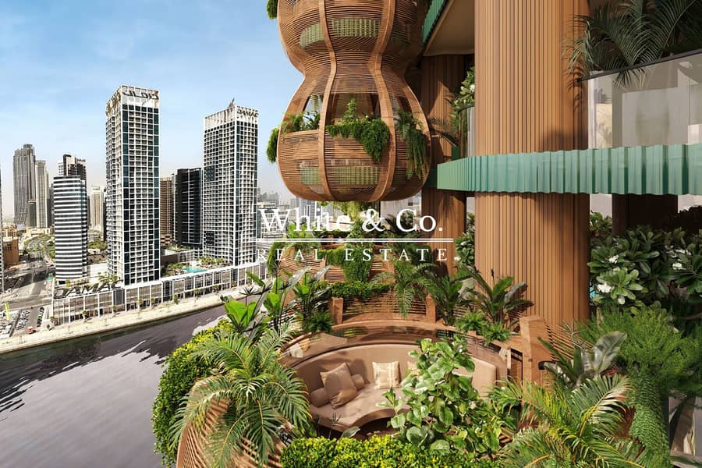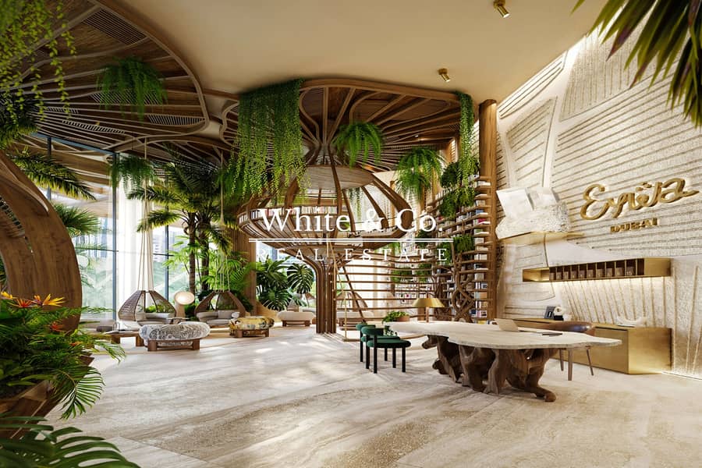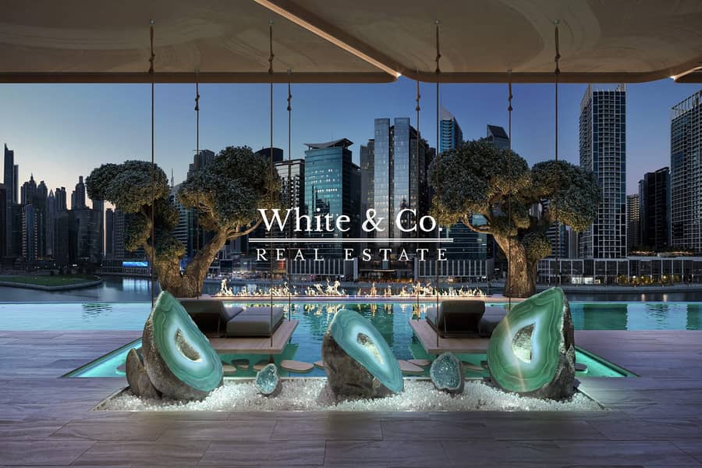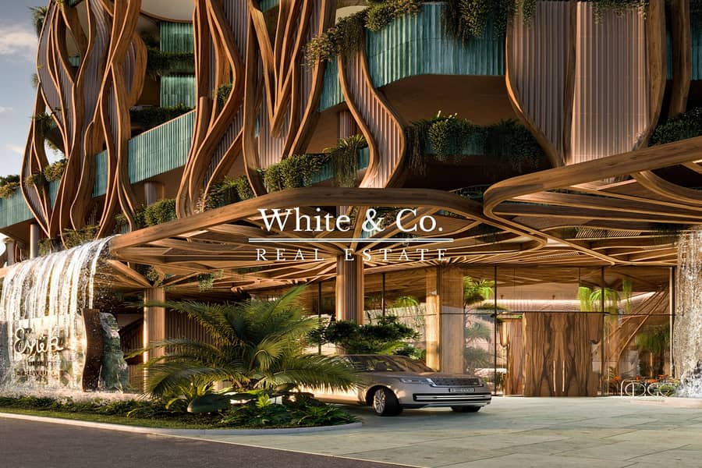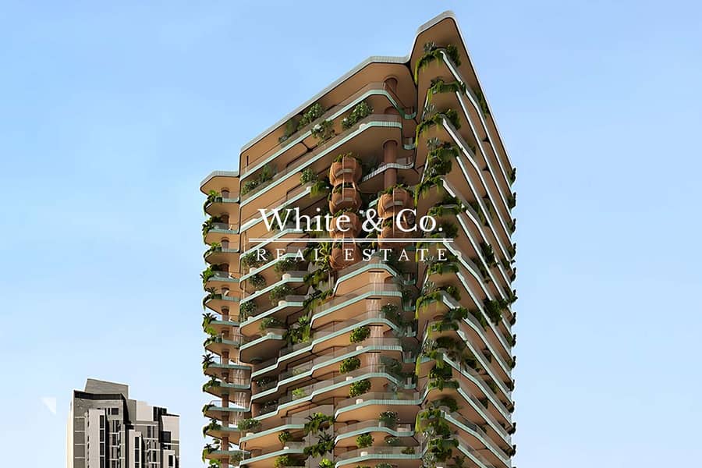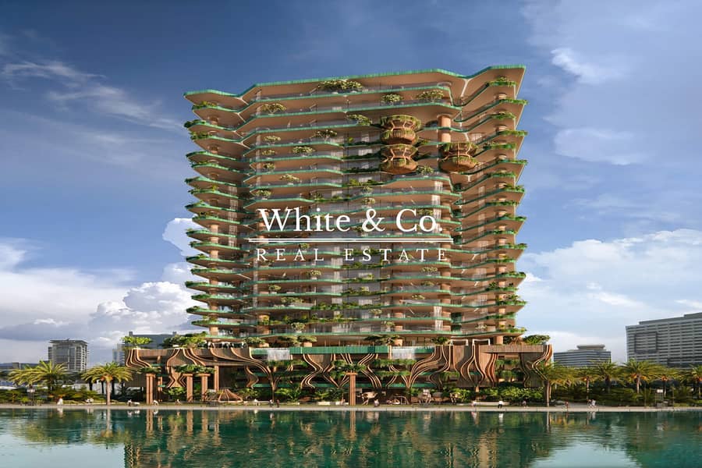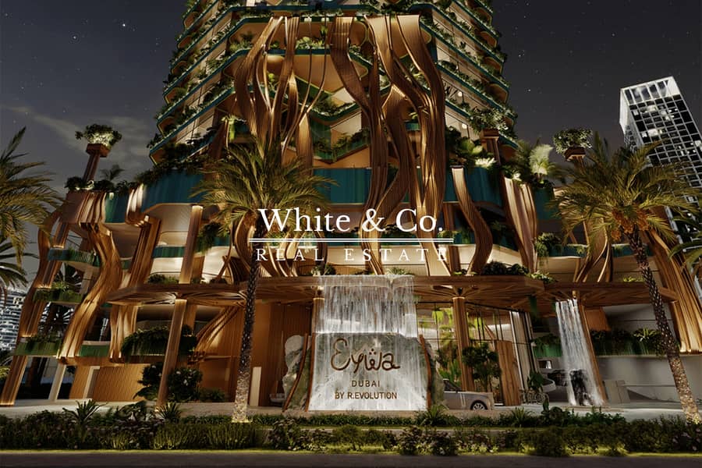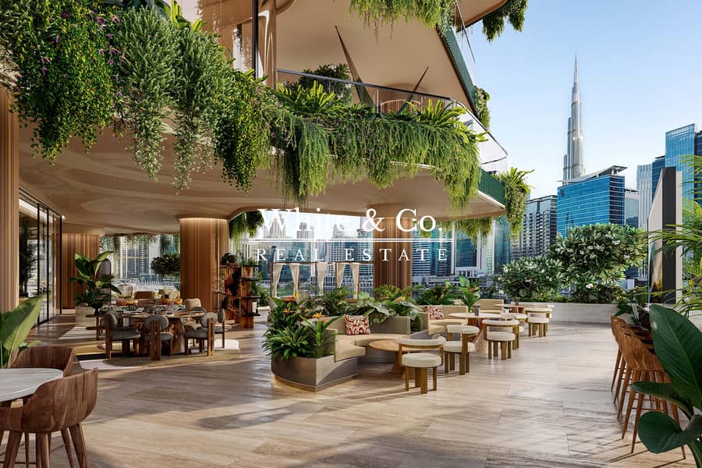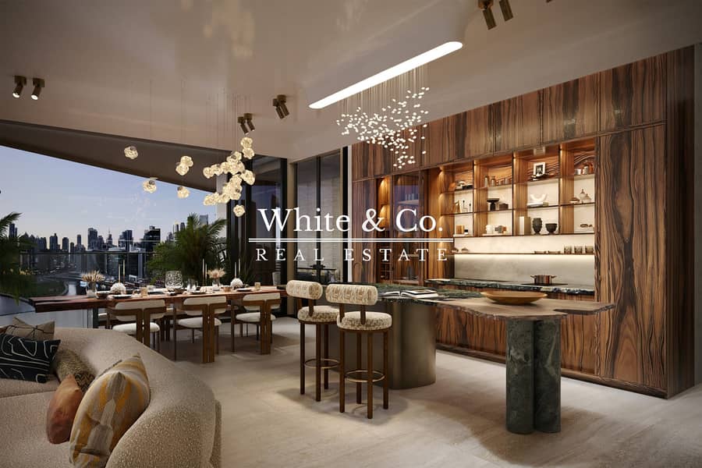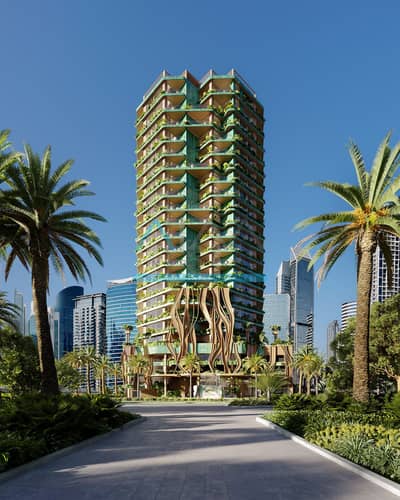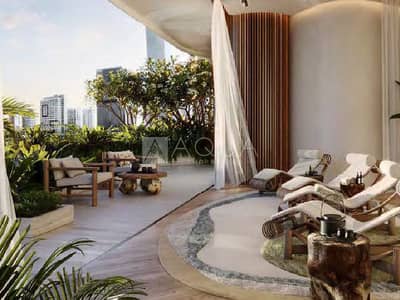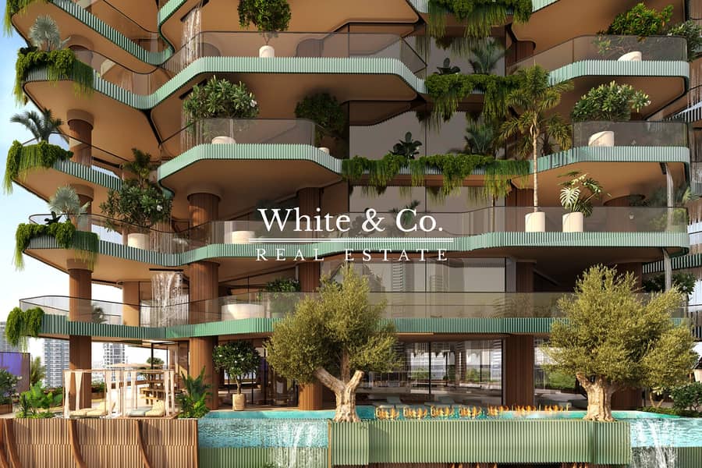
on
Off-Plan
Floor plans
Map
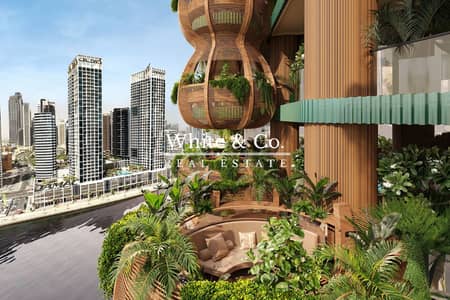
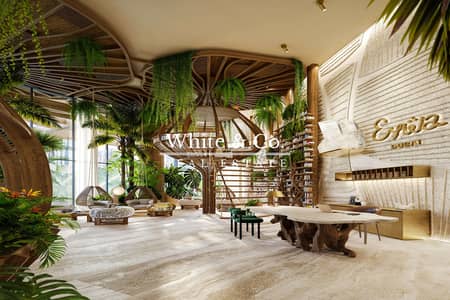
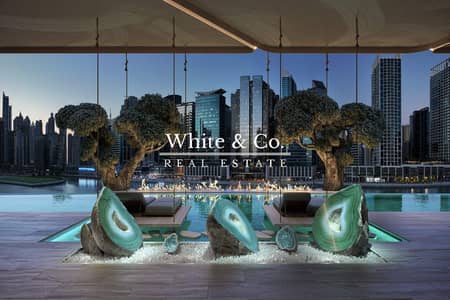
10
Avatar Inspired | 1 Of A Kind | Award Winning
- Huge living space
- Huge balcony
- Fitted kitchen
- Water filtration system
- Sustainable energy
- Naturistic feel
- 60/40 Payment plan
- Q2 2026 Handover
Daniel from White and Co is proud to present Eywa, by R. Evolutions inspired by the best-selling movie Avatar. Eywa by R. Evolutions is an innovative architectural masterpiece that blends cutting-edge design with sustainability, creating a visionary structure for the future.
At its core, Eywa is a sustainable marvel, featuring green technologies like solar panels, energy-efficient systems, and smart building technologies to reduce its carbon footprint. The building's facade integrates living elements such as vertical gardens, while its interior spaces prioritize natural light and air circulation, enhancing occupant well-being. The structure also incorporates communal spaces that foster collaboration, creativity, and social engagement, reflecting a forward-thinking approach to urban development.
For more information on the project contact Daniel today.
- Huge balcony
- Fitted kitchen
- Water filtration system
- Sustainable energy
- Naturistic feel
- 60/40 Payment plan
- Q2 2026 Handover
Daniel from White and Co is proud to present Eywa, by R. Evolutions inspired by the best-selling movie Avatar. Eywa by R. Evolutions is an innovative architectural masterpiece that blends cutting-edge design with sustainability, creating a visionary structure for the future.
At its core, Eywa is a sustainable marvel, featuring green technologies like solar panels, energy-efficient systems, and smart building technologies to reduce its carbon footprint. The building's facade integrates living elements such as vertical gardens, while its interior spaces prioritize natural light and air circulation, enhancing occupant well-being. The structure also incorporates communal spaces that foster collaboration, creativity, and social engagement, reflecting a forward-thinking approach to urban development.
For more information on the project contact Daniel today.
Property Information
- TypeApartment
- PurposeFor Sale
- Reference no.Bayut - RL-110239
- CompletionOff-Plan
- FurnishingUnfurnished
- TruCheck™ on5 December 2024
- Added on5 December 2024
- Handover dateQ1 2026
Features / Amenities
Balcony or Terrace
