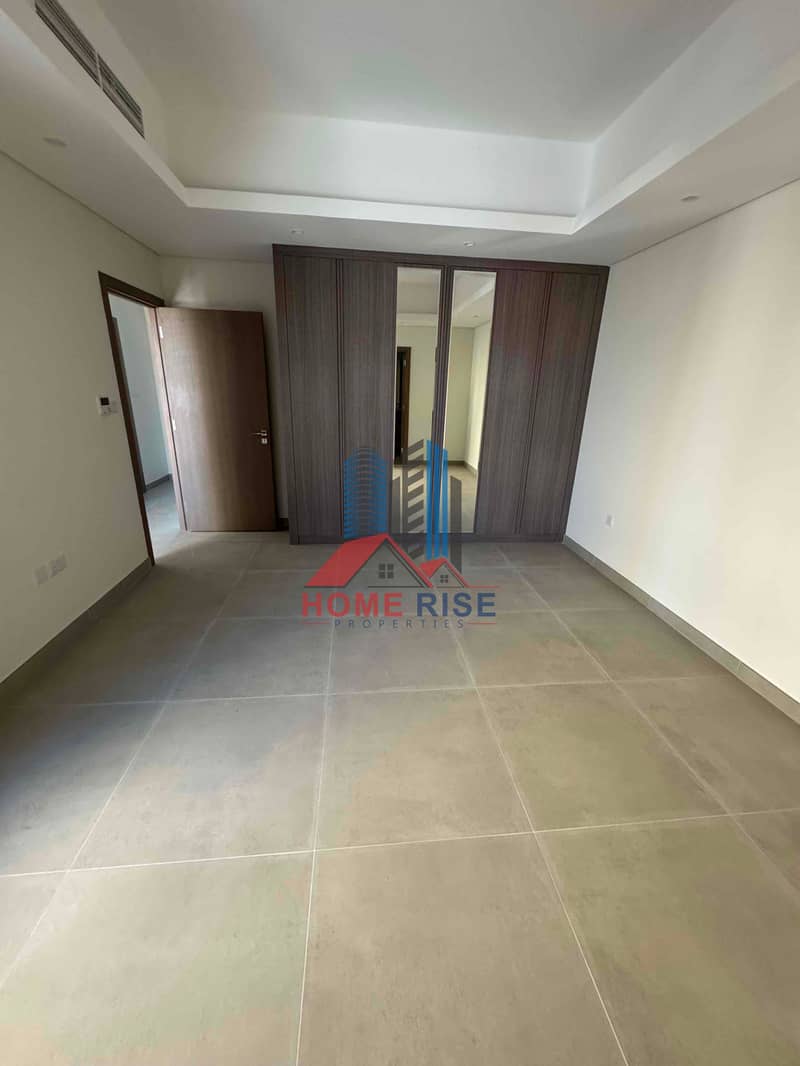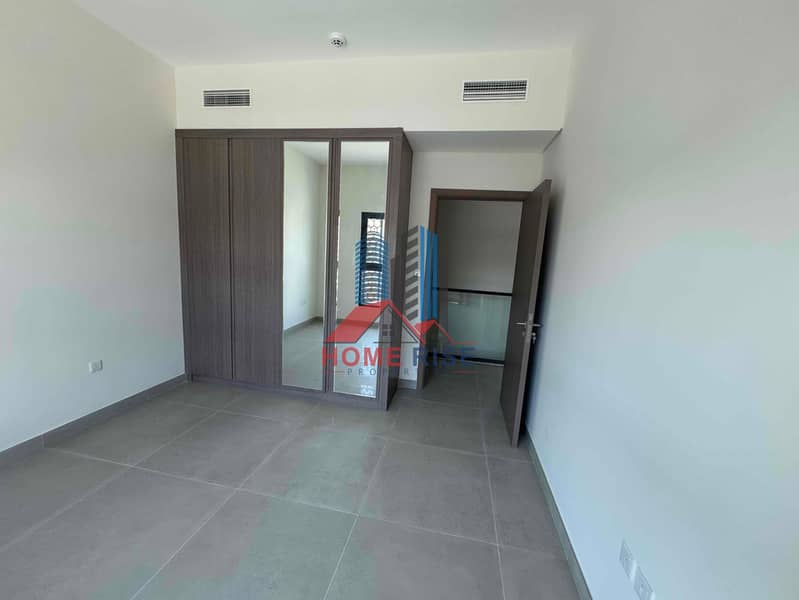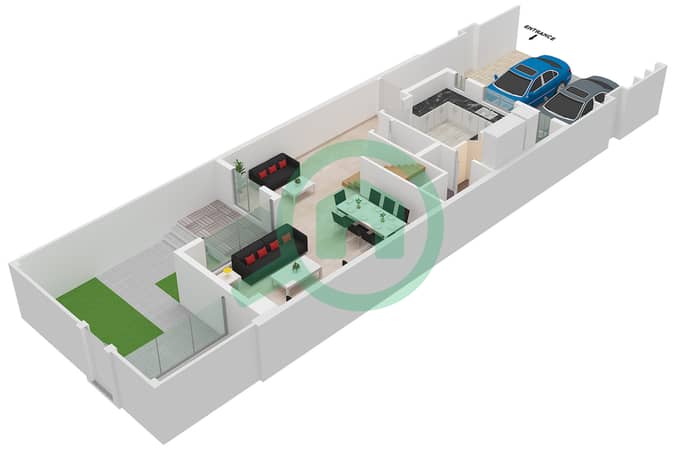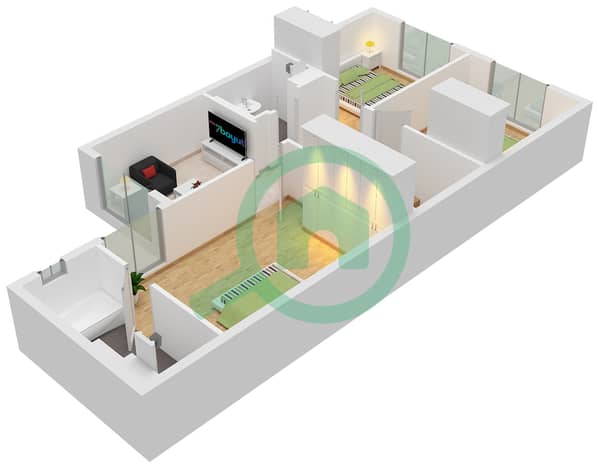
Floor plans
Map



10
Sharjah Sustainable City, Shaghrafa 1, Al Rahmaniya, Sharjah
3 Beds
4 Baths
Built-up:2,050 sqftPlot:2,300 sqft
3 Bedroom Brand New Villa For Rent In Sharjah Sustainable City
Detailed Description About This Property:
➢3 Bed Room Town House
➢ Plot Area Almost 2300 Square Feet
➢ Covered Area Almost 2050 Square Feet
➢ 4 Bathrooms
➢ 2 Covered Parking's
➢ Gated Community
➢ 24/7 Security on Patrol
➢ CCTV Cameras Monitoring
➢ Free Access to Swimming Pool
➢ Free Access to Indoor and Outdoor Gym
➢ Cycling & Jogging Tracks
➢ Access to Park and Kids Play Area
➢ Separate Amenities for Females Like Swimming Pool and Gym
➢ Smart Home
➢ 50% Savings in Electricity Bills Due to Pre-Installed Rooftop Solar System
➢ Drive less shuttles in whole community
➢ Electric Vehicles Charging Stations
➢ Green Spaces and Pedestrian Walk Ways
➢ Mosque and Prayer Rooms
➢
For More Information & Inquires:
Please Contact or WhatsApp:
waqas ishaq
➢3 Bed Room Town House
➢ Plot Area Almost 2300 Square Feet
➢ Covered Area Almost 2050 Square Feet
➢ 4 Bathrooms
➢ 2 Covered Parking's
➢ Gated Community
➢ 24/7 Security on Patrol
➢ CCTV Cameras Monitoring
➢ Free Access to Swimming Pool
➢ Free Access to Indoor and Outdoor Gym
➢ Cycling & Jogging Tracks
➢ Access to Park and Kids Play Area
➢ Separate Amenities for Females Like Swimming Pool and Gym
➢ Smart Home
➢ 50% Savings in Electricity Bills Due to Pre-Installed Rooftop Solar System
➢ Drive less shuttles in whole community
➢ Electric Vehicles Charging Stations
➢ Green Spaces and Pedestrian Walk Ways
➢ Mosque and Prayer Rooms
➢
For More Information & Inquires:
Please Contact or WhatsApp:
waqas ishaq
Property Information
- TypeVilla
- PurposeFor Rent
- Reference no.Bayut - Kamp 10
- FurnishingUnfurnished
- Added on4 December 2024
- Handover dateQ4 2024
Floor Plans
3D Live
3D Image
2D Image
- Lower Floor
![Lower Floor Lower Floor]()
- Upper Floor
![Upper Floor Upper Floor]()
Features / Amenities
Balcony or Terrace
Shared Kitchen
Maids Room
Jacuzzi
+ 34 more amenities
Trends
Location & Nearby
Location
Schools
Restaurants
Hospitals
Parks














