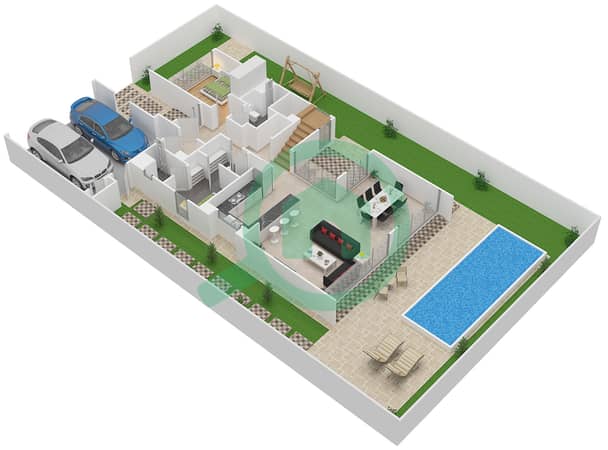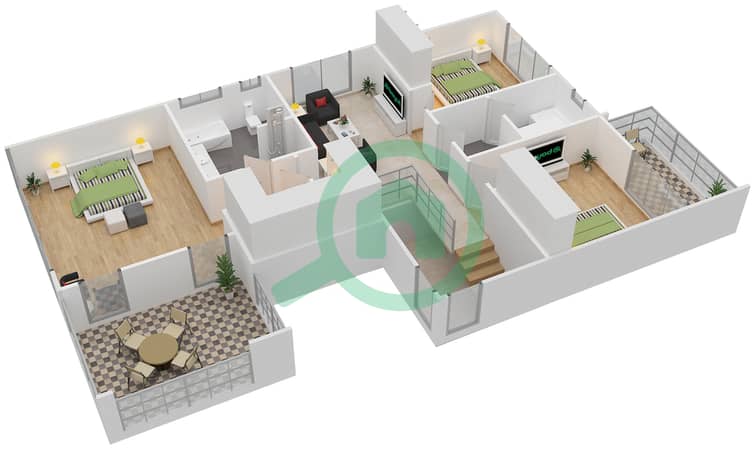
Floor plans
Map



13
Prime Location | Modern Villa | Family Living
Presented by LuxuryProperty. com, this stunning 4-bedroom villa in Sidra Villas III, Dubai Hills Estate, is the perfect home for families seeking comfort and convenience. With a spacious layout spanning a built-up area and plot size of 4,687 sq. ft. , this villa offers a modern design and premium finishes. Its open-plan layout and large windows create a bright and inviting atmosphere, complemented by outdoor spaces for relaxation and entertainment.
Key Features:
4 spacious bedrooms, including a master suite with a private balcony
Luxurious en-suite bathrooms
Contemporary kitchen with premium appliances and ample storage
Maids room and covered parking
Private garden and terrace for outdoor living
Bright interiors with large windows
Family-friendly design with plenty of storage space
Located in the prestigious Dubai Hills Estate, Sidra Villas III is surrounded by lush greenery, parks, and walking trails. Residents enjoy access to top-tier amenities, including community pools, Dubai Hills Mall, and Dubai Hills Golf Club. With proximity to renowned schools and convenient connections to the city, this villa offers an unparalleled lifestyle in one of Dubais most sought-after communities. Contact us today to arrange a viewing and secure this exceptional rental opportunity!
Property Information
- TypeVilla
- PurposeFor Rent
- Reference no.Bayut - LP43795
- FurnishingUnfurnished
- Added on4 December 2024
Floor Plans
3D Live
3D Image
2D Image
- Ground Floor

- First Floor













