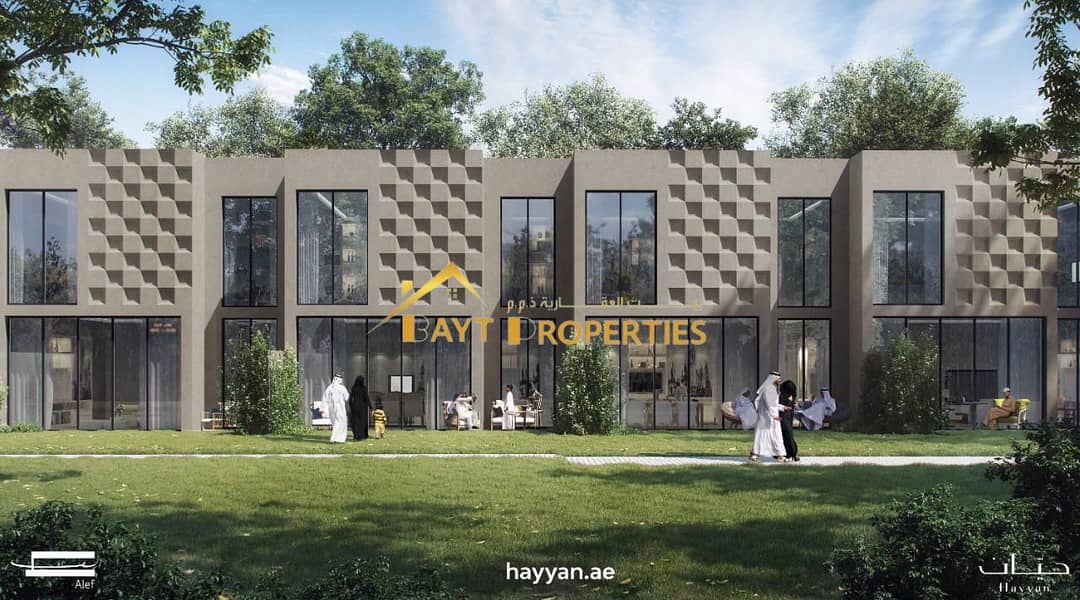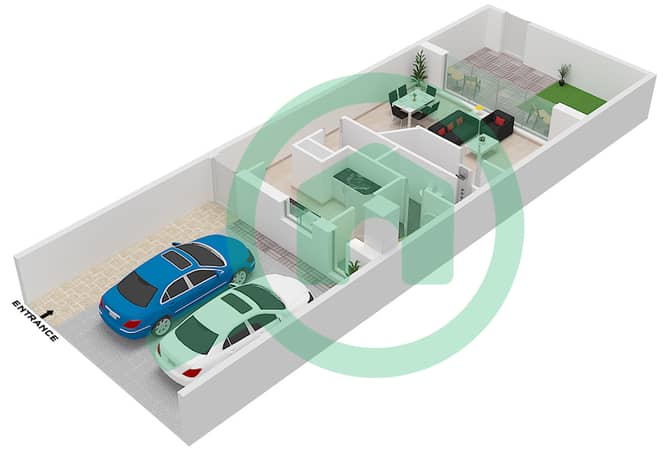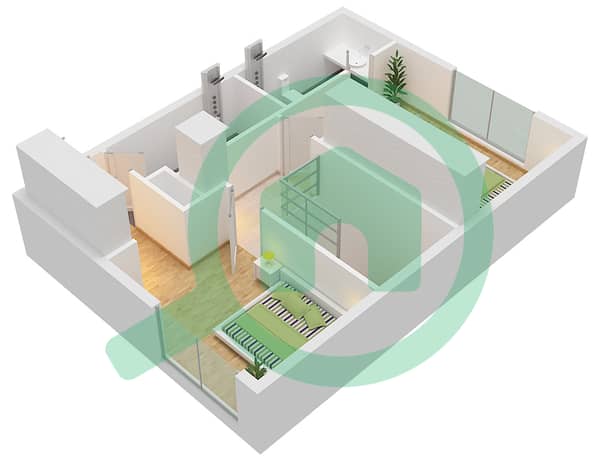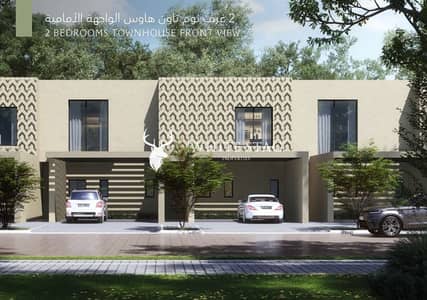
Off-Plan|
Initial Sale
Floor plans
Map



11
Villa 2 installment rooms with the developer, soft, furnished kitchen, 4 parking / two -decide
**Hayan Sharjah Project** is a huge real estate project consisting of a group of residential, commercial and entertainment facilities that aim to provide an integrated and modern environment for residents and visitors in the Emirate of Sharjah. The project is located in a strategic area in Sharjah near many main roads that provide easy access to various areas of Sharjah and Dubai.
The site is characterized by its proximity to vital facilities such as schools, hospitals and commercial centers.
It includes green spaces and open spaces, which enhances the quality of life for residents.
3. **Residential Facilities**:
**Villas and Apartments**: The project includes a group of upscale residential villas and various apartments ranging from small, medium and large apartments.
The villas and apartments are characterized by a modern design and spacious areas.
The project includes shops, restaurants, cafes and shopping centers, providing comfort for residents.
**Recreational facilities** such as public parks, walking paths and sports fields. **Security and Safety**:
The project is characterized by providing the highest levels of **security** through surveillance cameras and an entry and exit system.
**Fire extinguishing systems** and emergency facilities have also been provided to ensure the comfort and safety of residents.
Creating large green spaces and areas designated for plants, and providing **schools**, **hospitals** and **health centers** close to the project to serve the residents
The site is characterized by its proximity to vital facilities such as schools, hospitals and commercial centers.
It includes green spaces and open spaces, which enhances the quality of life for residents.
3. **Residential Facilities**:
**Villas and Apartments**: The project includes a group of upscale residential villas and various apartments ranging from small, medium and large apartments.
The villas and apartments are characterized by a modern design and spacious areas.
The project includes shops, restaurants, cafes and shopping centers, providing comfort for residents.
**Recreational facilities** such as public parks, walking paths and sports fields. **Security and Safety**:
The project is characterized by providing the highest levels of **security** through surveillance cameras and an entry and exit system.
**Fire extinguishing systems** and emergency facilities have also been provided to ensure the comfort and safety of residents.
Creating large green spaces and areas designated for plants, and providing **schools**, **hospitals** and **health centers** close to the project to serve the residents
Property Information
- TypeTownhouse
- PurposeFor Sale
- Reference no.Bayut - 10182-oflcUS
- CompletionOff-Plan
- FurnishingUnfurnished
- Added on30 November 2024
Floor Plans
3D Live
3D Image
2D Image
- Ground Floor
![Ground Floor Ground Floor]()
- First Floor
![First Floor First Floor]()
Features / Amenities
Balcony or Terrace
Maids Room
Swimming Pool
Floor: 2
+ 33 more amenities
Trends
Mortgage
Location & Nearby
Location
Schools
Restaurants
Hospitals
Parks















