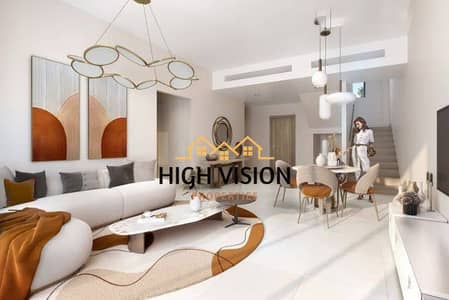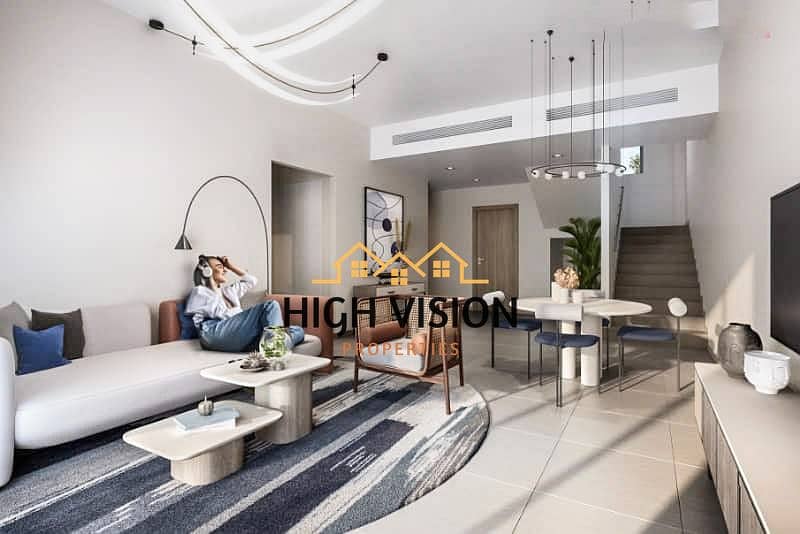



SINGLE ROW | PRIME LOCATION | MEDITERRANEAN STYLE
Yas Park Gate is a gated community located at the northern end of Abu Dhabi’s picturesque Yas Island. It is the second phase of the Yas North project.
The complex will feature 508 Mediterranean-style properties. 4-bedroom villas and 2 and 3-bedroom townhomes will be available for interested buyers and tenants, with a choice of the residence to have either a light or dark colour scheme.
PROPERTY DETAILS:
- Master Bathroom
- Living/Dining Area
- Maids Room w/ Bathroom
- Kitchen w/ Cabinets
- Guest Toilet
- Storage Room
- Water Tank
- Bin Storage
- Swimming Pool
- Car Parking
FACILITIES & AMENITIES:
- Mosque
- Community Hub
- Playground
- BBQ & Picnic Area
- Kids Splash Area
- Outdoor Sports Facilities
- Skate Park
- Jogging Track
- Bicycle Facilities
- Picnic Area
- Event Lawn
- Gymnasium
- Community Garden
- Gate House
- Dog Park
- Resort-Style Swimming Pool
The complex will feature 508 Mediterranean-style properties. 4-bedroom villas and 2 and 3-bedroom townhomes will be available for interested buyers and tenants, with a choice of the residence to have either a light or dark colour scheme.
PROPERTY DETAILS:
- Master Bathroom
- Living/Dining Area
- Maids Room w/ Bathroom
- Kitchen w/ Cabinets
- Guest Toilet
- Storage Room
- Water Tank
- Bin Storage
- Swimming Pool
- Car Parking
FACILITIES & AMENITIES:
- Mosque
- Community Hub
- Playground
- BBQ & Picnic Area
- Kids Splash Area
- Outdoor Sports Facilities
- Skate Park
- Jogging Track
- Bicycle Facilities
- Picnic Area
- Event Lawn
- Gymnasium
- Community Garden
- Gate House
- Dog Park
- Resort-Style Swimming Pool
Property Information
- TypeTownhouse
- PurposeFor Sale
- Reference no.Bayut - 100127-vpsHVP
- CompletionOff-Plan
- Added on29 November 2024
- Handover dateQ1 2026
Features / Amenities
Parking Spaces: 2
Maids Room
Sauna
Centrally Air-Conditioned
+ 15 more amenities
Trends
Mortgage
This property is no longer available

Aftab Ahmad
No reviews
Write a review







