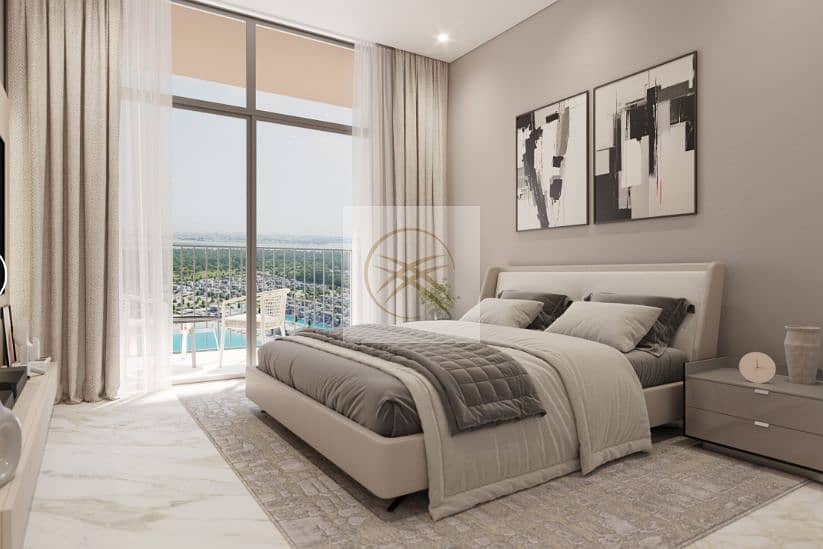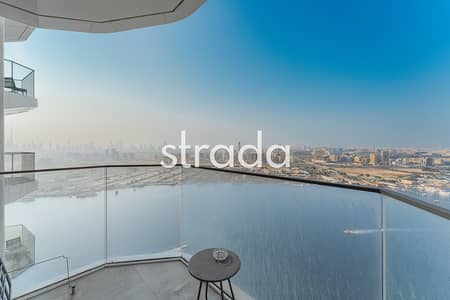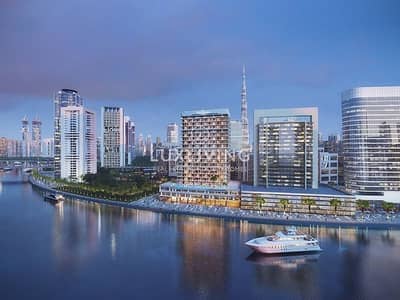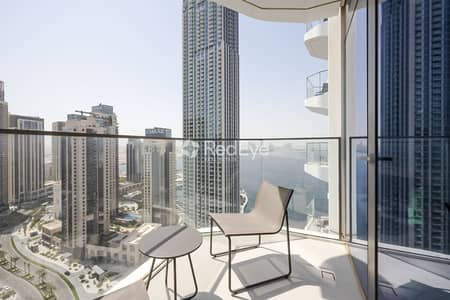For Sale:
Dubai ApartmentsBukadraSobha Hartland 2Riverside Crescent350 Riverside CrescentBayut - 103906-wxaIIf
on
Off-Plan|
Resale
Floor plans
Map



6
350 Riverside Crescent, Riverside Crescent, Sobha Hartland 2, Bukadra, Dubai
2 Beds
2 Baths
1,201 sqft
Amazing 2 BR APT | Best for investment
Shanyraq Properties was thrilled to offer you this 2 BR luxurious APT in 350 Riverside Crescent - the new tower in the Riverside Crescent edition series.
Property Details:
2 bedrooms
2 Bathrooms
size: 1201 sqft
Amenities:
Inflated water Obstacles Course
Yoga Zone
Infinity pool
Outdoor gym
Sobha Realty- BBQ spaces
Sky Garden
Nearby Places:
Ras Al Khor Wildlife Sanctuary - 05 Minutes -
Meydan Racecourse - 10 Minutes -
Dubai International Airport - 12 Minutes -
Business Bay- 12 Minutes -
The Dubai Mall- 15 Minutes -
Burj Khalifa- 15 Minutes -
Downtown Dubai- 15 Minutes -
Palm Jumeirah- 25 Minutes -
Sobha Realty is an international luxury real estate developer committed to redefining the art of living by building sustainable communities.
Don't hesitate to contact us for more details here at Shanyraq Properties.
Property Details:
2 bedrooms
2 Bathrooms
size: 1201 sqft
Amenities:
Inflated water Obstacles Course
Yoga Zone
Infinity pool
Outdoor gym
Sobha Realty- BBQ spaces
Sky Garden
Nearby Places:
Ras Al Khor Wildlife Sanctuary - 05 Minutes -
Meydan Racecourse - 10 Minutes -
Dubai International Airport - 12 Minutes -
Business Bay- 12 Minutes -
The Dubai Mall- 15 Minutes -
Burj Khalifa- 15 Minutes -
Downtown Dubai- 15 Minutes -
Palm Jumeirah- 25 Minutes -
Sobha Realty is an international luxury real estate developer committed to redefining the art of living by building sustainable communities.
Don't hesitate to contact us for more details here at Shanyraq Properties.
Property Information
- TypeApartment
- PurposeFor Sale
- Reference no.Bayut - 103906-wxaIIf
- CompletionOff-Plan
- FurnishingFurnished
- TruCheck™ on29 November 2024
- Added on29 November 2024
- Original priceAED 2,679,523
- Amount paidAED 803,783
- Handover dateQ4 2027
Floor Plans
3D Live
3D Image
2D Image
- A / Unit XX10 Floor 07,08,10-13,15-18,22-27,30-32,36-38,40,41,43-46,50-55,57,58,60,61
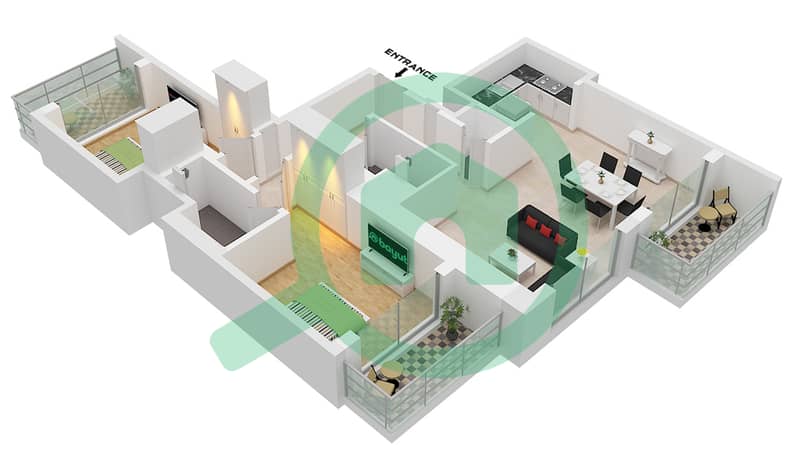
Features / Amenities
Furnished
Balcony or Terrace
Shared Kitchen
Swimming Pool
+ 11 more amenities

