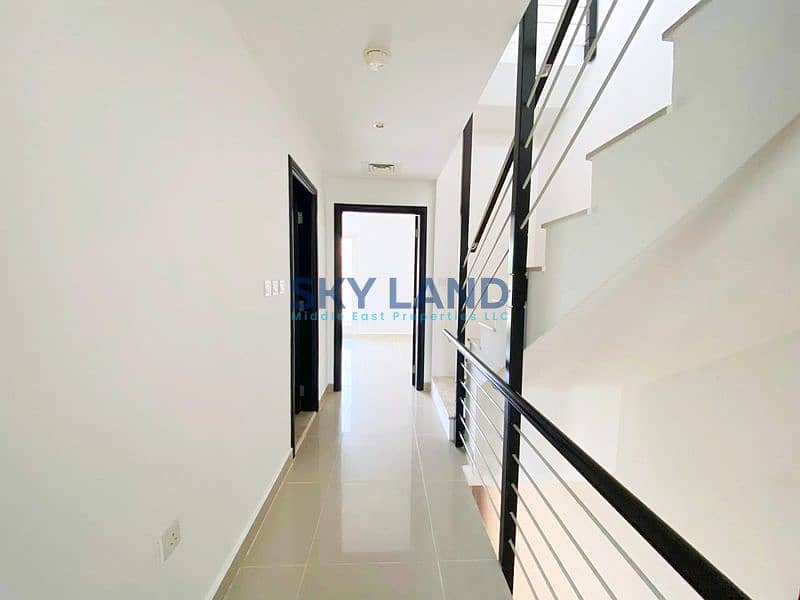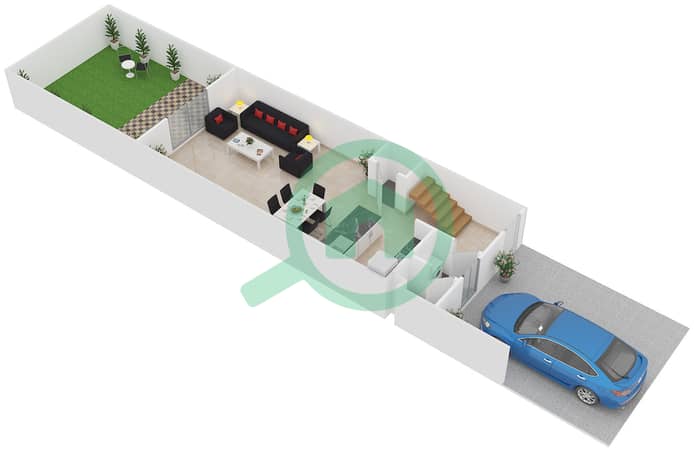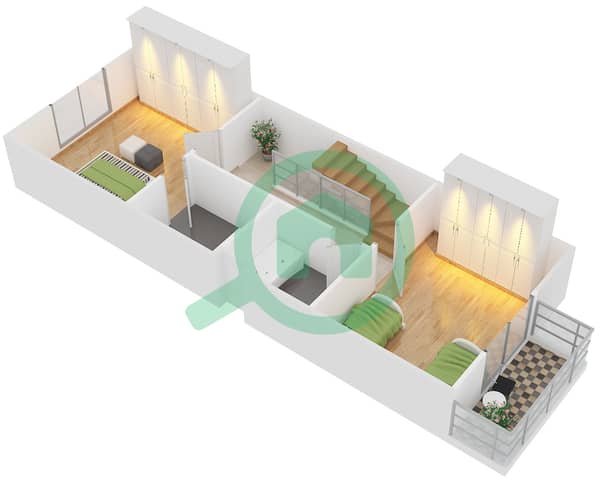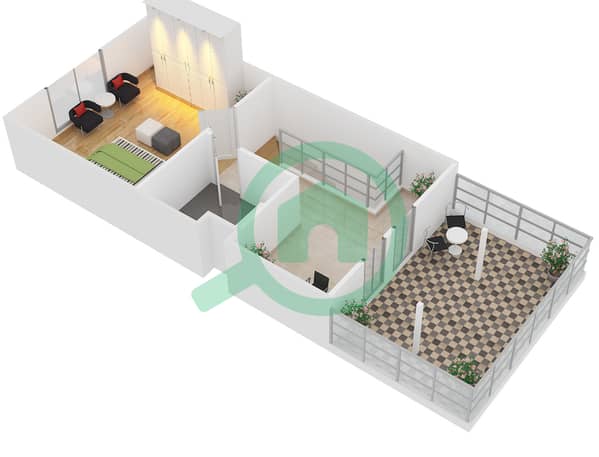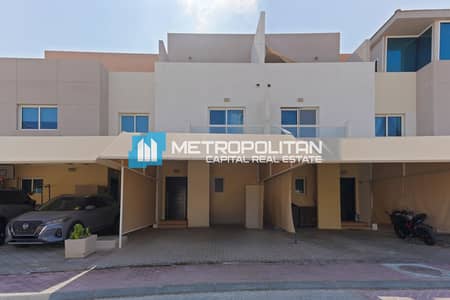
Floor plans
Map



11
Double Row | Spacious | Facing the park
PRIVATE GARDEN !! BEST LOCATION !!
Spacious 3-Bedroom Villa in Mediterranean Village, Al Reef, Abu Dhabi
Property Features :
Facilities and Amenities:
✔️24-Hour Security
✔️Shops
✔️Restaurants and Cafes
✔️Gated Communities
✔️Balconies
✔️Landscaped Gardens
✔️Public Transportation
✔️Mosques
✔️Pets Allowed
✔️Shared Swimming Pool
✔️Shared Gymnasium
✔️Kids Playground
✔️BBQ Area
✔️Parks
About Al Reef:
The villas in Al Reef community are built on the singular tradition of modern homes, with a monolithic building massing, textured wall finishes, and simple color tones.
Open spaces on rooftops connect with landscaped areas while living rooms open up inside the villas. The properties here have a popular open plan design with kitchen, dining and living space situated at the rear of the property providing a nice outlook onto the enclosed terrace and garden. The villas here have an off-road parking area for cars with further car parking areas for visitors provided within the community.
For more information and viewing, please contact:
Direct Line:
Mobile no. :
Email:
For more properties, visit our website: www skyland ae
Our instagram : @skylandproperties
Subscribe to our youtube channel: Sky Land Properties
B. N. : 202303496562
** Please note that inside pictures might vary from the actual property. We highly recommend to book a viewing appointment with our property consultant.
Spacious 3-Bedroom Villa in Mediterranean Village, Al Reef, Abu Dhabi
Property Features :
- ✔️Bright living room
- ✔️Dining area
- ✔️Study room
- ✔️Store room
- ✔️Balcony
- ✔️Private garden
- ✔️Dedicated car parking
Facilities and Amenities:
✔️24-Hour Security
✔️Shops
✔️Restaurants and Cafes
✔️Gated Communities
✔️Balconies
✔️Landscaped Gardens
✔️Public Transportation
✔️Mosques
✔️Pets Allowed
✔️Shared Swimming Pool
✔️Shared Gymnasium
✔️Kids Playground
✔️BBQ Area
✔️Parks
About Al Reef:
The villas in Al Reef community are built on the singular tradition of modern homes, with a monolithic building massing, textured wall finishes, and simple color tones.
Open spaces on rooftops connect with landscaped areas while living rooms open up inside the villas. The properties here have a popular open plan design with kitchen, dining and living space situated at the rear of the property providing a nice outlook onto the enclosed terrace and garden. The villas here have an off-road parking area for cars with further car parking areas for visitors provided within the community.
For more information and viewing, please contact:
Direct Line:
Mobile no. :
Email:
For more properties, visit our website: www skyland ae
Our instagram : @skylandproperties
Subscribe to our youtube channel: Sky Land Properties
B. N. : 202303496562
** Please note that inside pictures might vary from the actual property. We highly recommend to book a viewing appointment with our property consultant.
Property Information
- TypeVilla
- PurposeFor Sale
- Reference no.Bayut - 6540-njszAp
- CompletionReady
- FurnishingUnfurnished
- Average Rent
- Added on29 November 2024
Floor Plans
3D Live
3D Image
2D Image
- Ground Floor
![Ground Floor Ground Floor]()
- First Floor
![First Floor First Floor]()
- Second Floor
![Second Floor Second Floor]()
Features / Amenities
Balcony or Terrace
Swimming Pool
Centrally Air-Conditioned
Central Heating
+ 7 more amenities
Trends
Mortgage

TruBroker™
No reviews
Write a review







