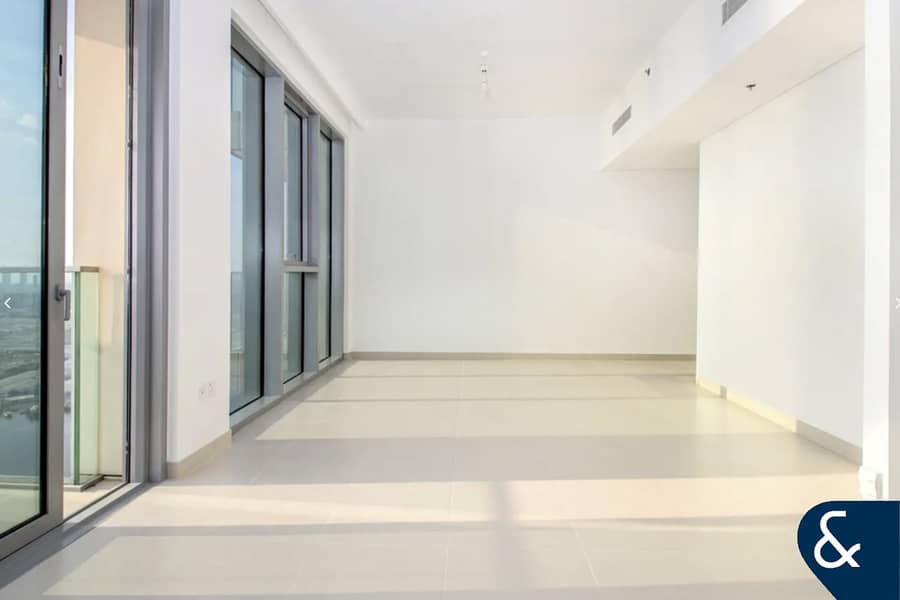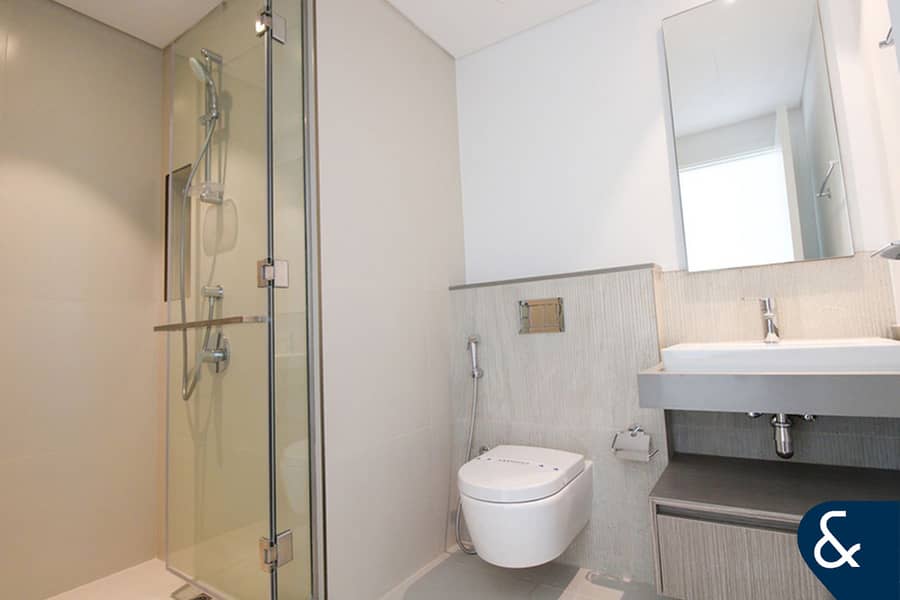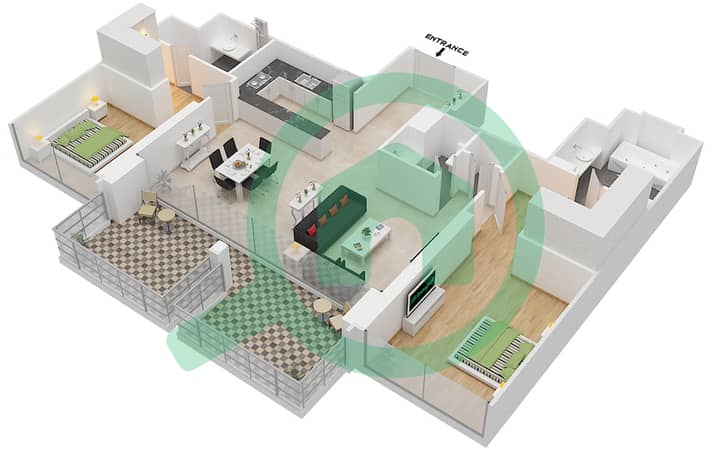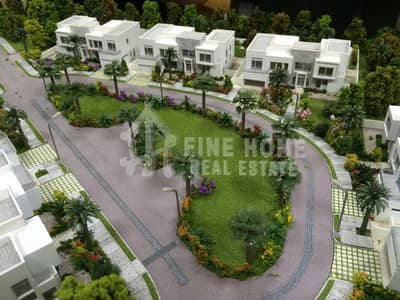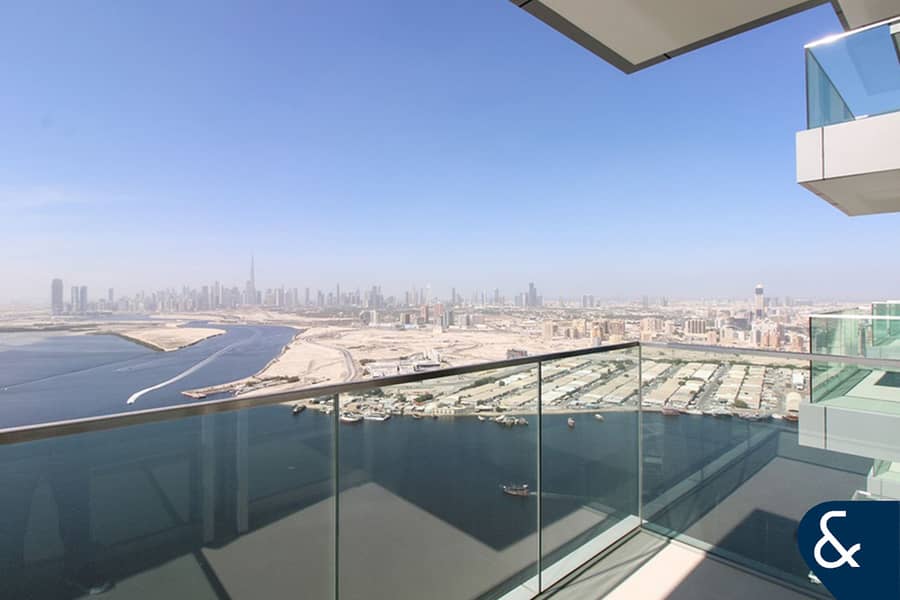
on 8th of March 2025
Floor plans
Map
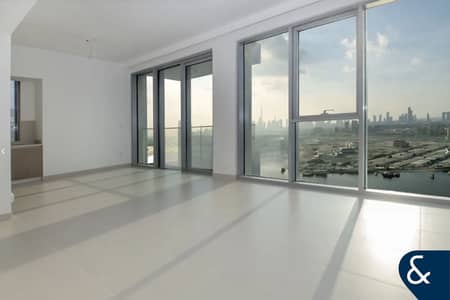
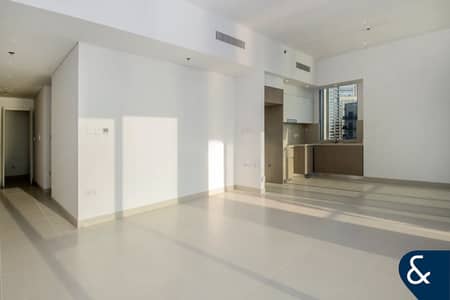
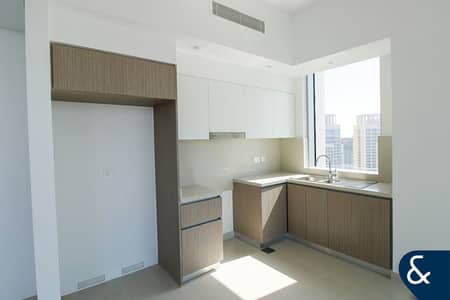
11
Est. Payment AED 18.2K/mo
Get Pre-Approved
The Grand, Dubai Creek Harbour, Dubai
2 Beds
2 Baths
1,225 sqft
Full Skyline View | VOT | Corner Unit
Full Skyline View | VOT | Corner Unit
- 2 Bedroom
- 2 Bathroom
- 1,225 Sq. Ft.
- Open Style Living
- Added Laundry Room
- Vacant On Transfer
- Premium Quality
- Complimentary Pool And Gym Access
- Agent: Abbey Priestley on RERA BRN No. 50925
Allsopp and Allsopp are very excited to offer this brand new, two-bedroom apartment in the Grand. This apartment sits on the edge of the creek with full downtown and water views. The apartment will be vacant on transfer with a layout of 2 bedrooms and 3 bathrooms. Open style living with your own balcony and additional laundry room.
The development offers access to a communal pool and gym area with a perfect location of around 12-15 minutes drive away from Downtown.
Please call Abbey Priestley on for more information.
Please note all measurements and information are given to the best of our knowledge. Allsopp & Allsopp accept no liability for any incorrect details
Internal Notes
- 2 Bedroom
- 2 Bathroom
- 1,225 Sq. Ft.
- Open Style Living
- Added Laundry Room
- Vacant On Transfer
- Premium Quality
- Complimentary Pool And Gym Access
- Agent: Abbey Priestley on RERA BRN No. 50925
Allsopp and Allsopp are very excited to offer this brand new, two-bedroom apartment in the Grand. This apartment sits on the edge of the creek with full downtown and water views. The apartment will be vacant on transfer with a layout of 2 bedrooms and 3 bathrooms. Open style living with your own balcony and additional laundry room.
The development offers access to a communal pool and gym area with a perfect location of around 12-15 minutes drive away from Downtown.
Please call Abbey Priestley on for more information.
Please note all measurements and information are given to the best of our knowledge. Allsopp & Allsopp accept no liability for any incorrect details
Internal Notes
Property Information
- TypeApartment
- PurposeFor Sale
- Reference no.Bayut - L-254184
- CompletionReady
- FurnishingUnfurnished
- TruCheck™ on8 March 2025
- Average Rent
- Added on28 November 2024
Floor Plans
3D Live
3D Image
2D Image
Features / Amenities
Balcony or Terrace
Trends
Mortgage

TruBroker™
No reviews
Write a review


