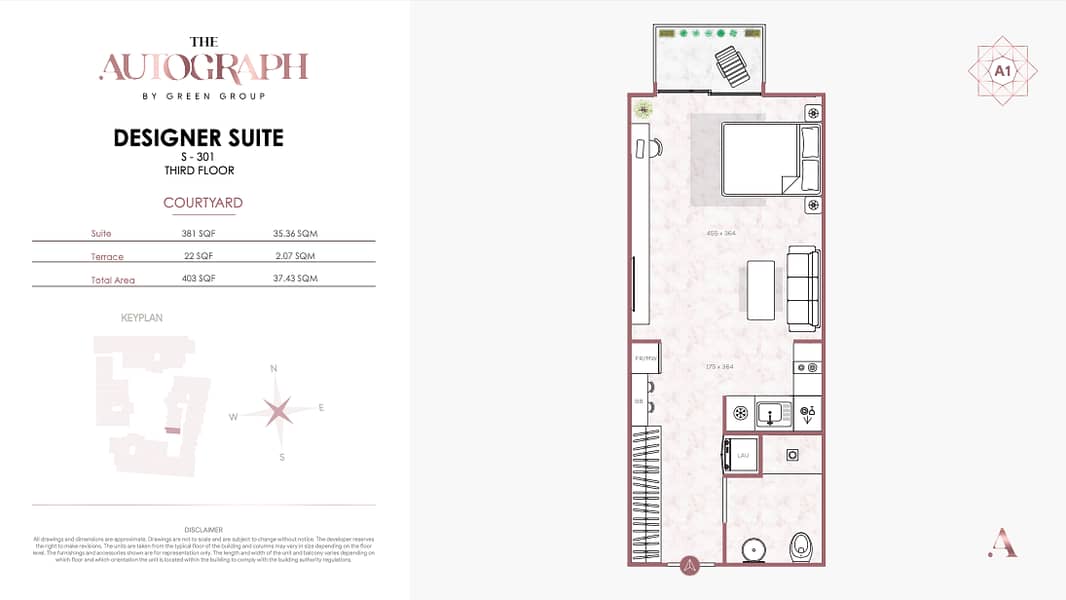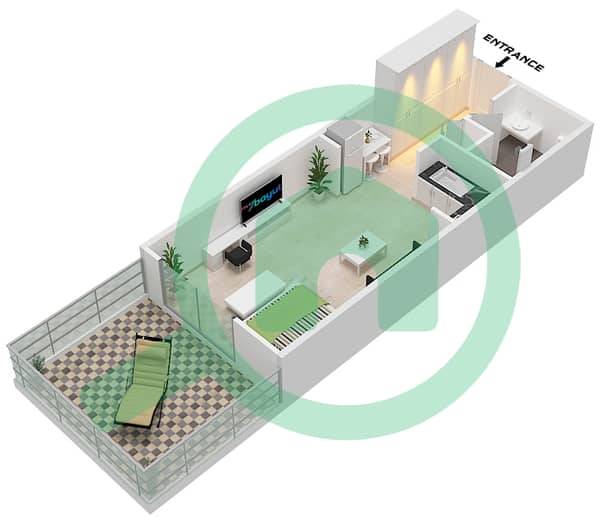
on
Off-Plan
Floor plans
Map



11
Pool facing | Furnished | High Floor
David John from White and Co Real Estate are thrilled to present this Studio apartment in The Autograph, JVC.
- Studio
- Pool View
- Brand New
- State of the art
- 50/50 payment plan
- 402.89sqft
- Luxury Amenities
- To enquire, please call David on:
Mobile
Email: david.
The developer Green Group properties are renowned for their luxurious fixtures and fittings as well as creating a vibrant living space in their previous projects.
The Autograph is one of the most highly anticipated buildings in JVC with meticulous designs boasting luxury, style and class. This apartment spreads over 402.89sqft and is split over two levels.
On the elevated level, is where the bedroom, built in storage and en-suite bathroom is situated. On the lower level is the fully equipped kitchen, guest WC, living area and balcony are. In addition, the apartment has an integrated smart home system.
Residents of The Autograph will benefit from access to state of the art facilities which include gym, swimming pool, jacuzzi and co-working space.
- Studio
- Pool View
- Brand New
- State of the art
- 50/50 payment plan
- 402.89sqft
- Luxury Amenities
- To enquire, please call David on:
Mobile
Email: david.
The developer Green Group properties are renowned for their luxurious fixtures and fittings as well as creating a vibrant living space in their previous projects.
The Autograph is one of the most highly anticipated buildings in JVC with meticulous designs boasting luxury, style and class. This apartment spreads over 402.89sqft and is split over two levels.
On the elevated level, is where the bedroom, built in storage and en-suite bathroom is situated. On the lower level is the fully equipped kitchen, guest WC, living area and balcony are. In addition, the apartment has an integrated smart home system.
Residents of The Autograph will benefit from access to state of the art facilities which include gym, swimming pool, jacuzzi and co-working space.
Property Information
- TypeApartment
- PurposeFor Sale
- Reference no.Bayut - RL-109904
- CompletionOff-Plan
- FurnishingUnfurnished
- TruCheck™ on28 November 2024
- Added on28 November 2024
- Handover dateQ1 2024
Floor Plans
3D Live
3D Image
2D Image
- Type N-A1 Unit 1-2,8-10, Floor Ground Floor Type S-A1 Unit 5-6,8,18-20,23
![Type N-A1 Unit 1-2,8-10, Floor Ground Floor Type S-A1 Unit 5-6,8,18-20,23 Type N-A1 Unit 1-2,8-10, Floor Ground Floor Type S-A1 Unit 5-6,8,18-20,23]()














