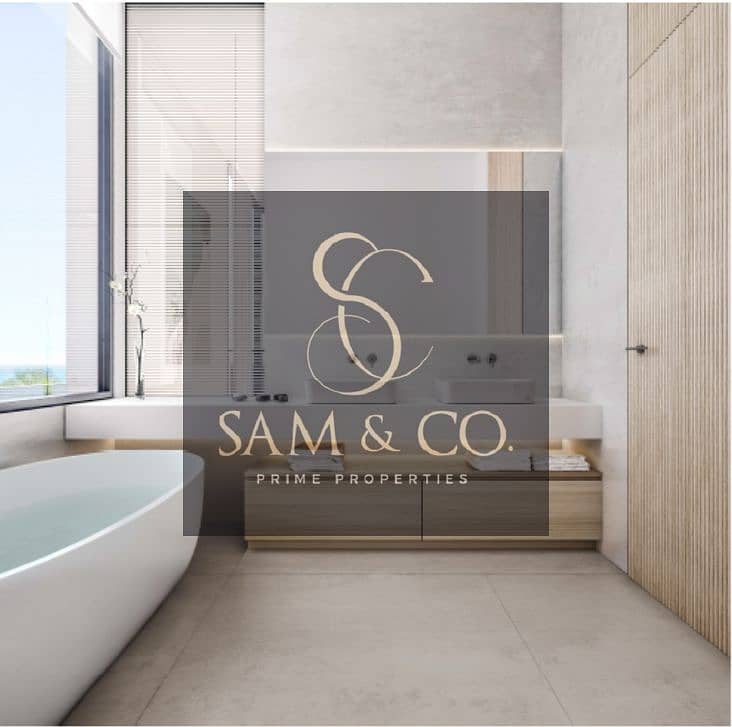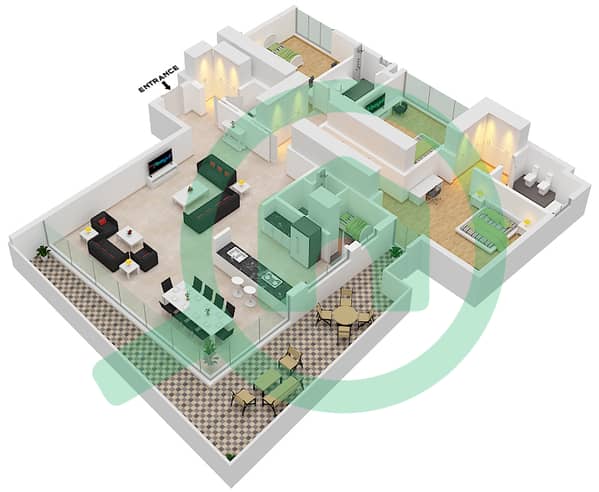
Off-Plan|
Initial Sale
Floor plans
Map



20
Corner Unit | Spacious 3 Bedroom | Sea View | 3 Years Post Handover
In the heart of the beachfront district of Al Zorah, Seaside Hills offers apartments and villas in a barefoot-luxury lifestyle, ideal for wholesome well-being.
Unit Details:
• Sellable Area: 2,692 sq. ft.
• Unit Price: AED 4,336,256
• Floor Plan:First Floor
• High ROI Rate
• Modern Finishes
• Scheduled Handover date: Q4 2025
• Low Rise Development G+2
• Spacious living & dining space with an uninterrupted panoramic sea view
• Fitted kitchen & bathrooms
• Maids Room
• Payment Plan:
- 10% On Booking
- 40% During Construction
- 10% On Handover
- 40% 3 Years Post Handover
About Seaside Hills Residence:
• Contemporary design, and simple yet refined interiors, result in heavenly homely spaces that are as suited to private life as they are to entertaining guests.
• The upscale apartments come with terraces that extend expansive views above the villa rooftops cascading below them, across the sea to the horizon beyond.
• A neutral palette exudes simple sophistication that highlights the luxurious finishing and ensures comfort and relaxation.
• Airy layouts are designed to balance indoors and out, perfectly framing the views, while creating a comfortable and tranquil home setting.
• The secluded community embraces a dedicated communal space. The first-rate facilities include an indoor and outdoor gym fitted with the latest equipment designed to meet your personal fitness goals.
• A community club adjacent to the gym features an adult and a children's pool as well as an outdoor playground, perfect for relaxation or a neighbourhood gathering or for planning the perfect special occasion.
• A landscaped pedestrian-friendly road separates Seaside Hills Residence from the villas below and provides spaces where residents can come together and where children can play.
• Below the apartment buildings, the private outdoor spaces and spacious terraces meld seamlessly with the interior to create an ideal setting for family living and enjoyment.
• Extensive individual plots and carefully thought-out orientation ensure that each home enjoys complete privacy in the multi-functional outdoor spaces while remaining close to the shore.
For more information and site viewing, please do not hesitate to contact me on my direct mobile:
Unit Details:
• Sellable Area: 2,692 sq. ft.
• Unit Price: AED 4,336,256
• Floor Plan:First Floor
• High ROI Rate
• Modern Finishes
• Scheduled Handover date: Q4 2025
• Low Rise Development G+2
• Spacious living & dining space with an uninterrupted panoramic sea view
• Fitted kitchen & bathrooms
• Maids Room
• Payment Plan:
- 10% On Booking
- 40% During Construction
- 10% On Handover
- 40% 3 Years Post Handover
About Seaside Hills Residence:
• Contemporary design, and simple yet refined interiors, result in heavenly homely spaces that are as suited to private life as they are to entertaining guests.
• The upscale apartments come with terraces that extend expansive views above the villa rooftops cascading below them, across the sea to the horizon beyond.
• A neutral palette exudes simple sophistication that highlights the luxurious finishing and ensures comfort and relaxation.
• Airy layouts are designed to balance indoors and out, perfectly framing the views, while creating a comfortable and tranquil home setting.
• The secluded community embraces a dedicated communal space. The first-rate facilities include an indoor and outdoor gym fitted with the latest equipment designed to meet your personal fitness goals.
• A community club adjacent to the gym features an adult and a children's pool as well as an outdoor playground, perfect for relaxation or a neighbourhood gathering or for planning the perfect special occasion.
• A landscaped pedestrian-friendly road separates Seaside Hills Residence from the villas below and provides spaces where residents can come together and where children can play.
• Below the apartment buildings, the private outdoor spaces and spacious terraces meld seamlessly with the interior to create an ideal setting for family living and enjoyment.
• Extensive individual plots and carefully thought-out orientation ensure that each home enjoys complete privacy in the multi-functional outdoor spaces while remaining close to the shore.
For more information and site viewing, please do not hesitate to contact me on my direct mobile:
Property Information
- TypeApartment
- PurposeFor Sale
- Reference no.Bayut - 103576-ZhcWXE
- CompletionOff-Plan
- FurnishingUnfurnished
- Added on26 November 2024
- Handover dateQ4 2025
Floor Plans
3D Live
3D Image
2D Image
Features / Amenities
Balcony or Terrace
Maids Room
Swimming Pool
Electricity Backup
+ 12 more amenities























