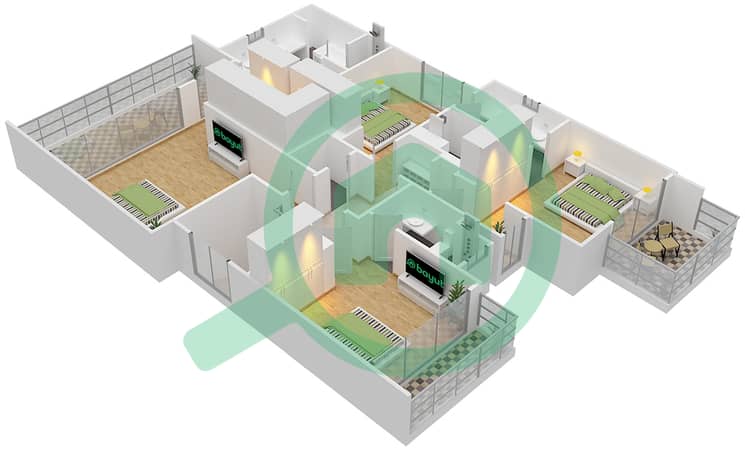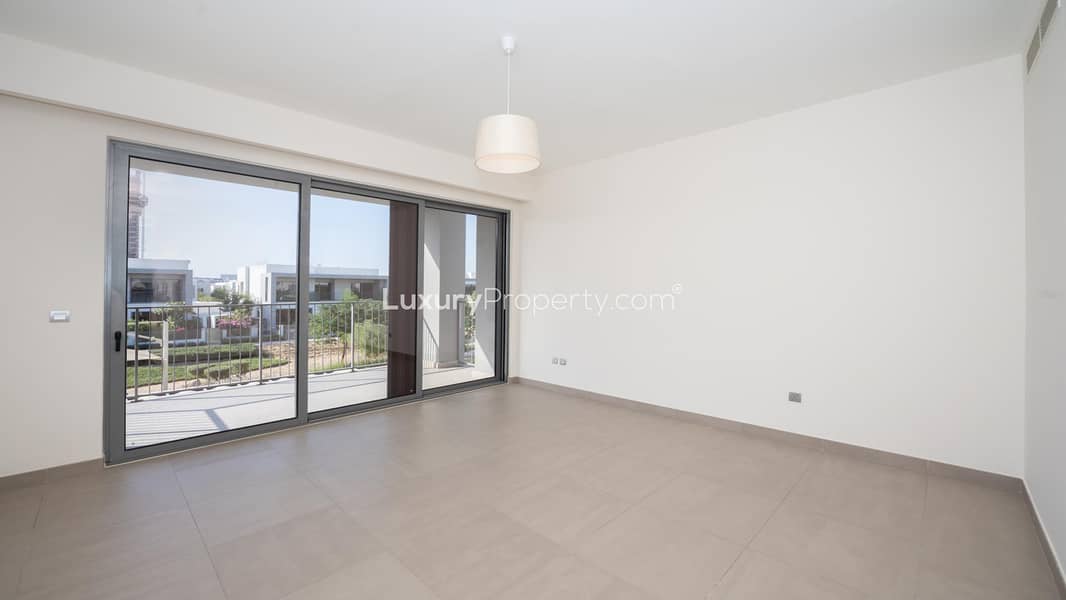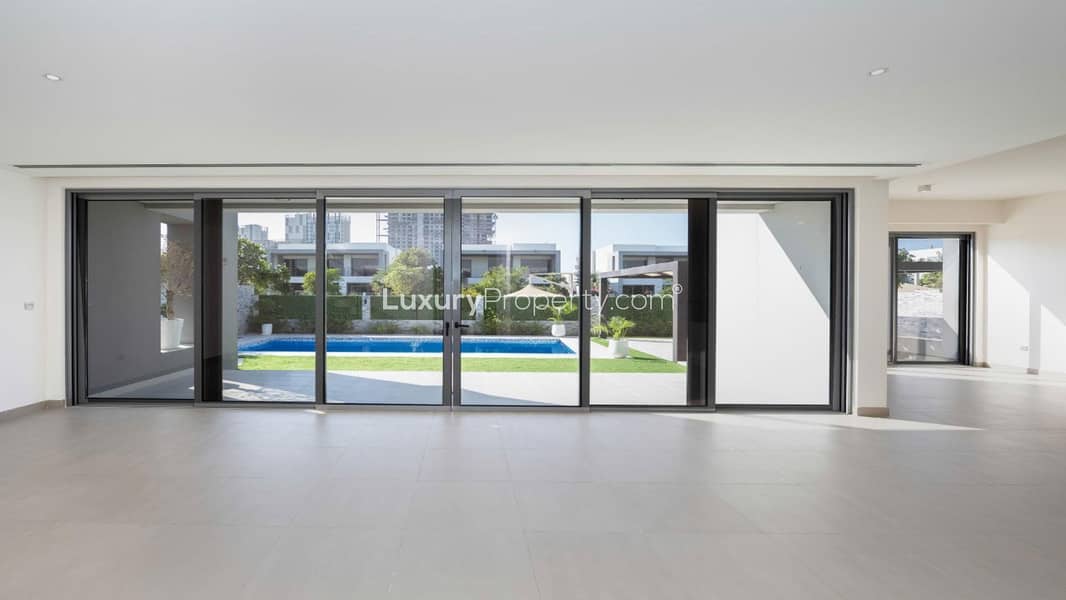
Floor plans
Map
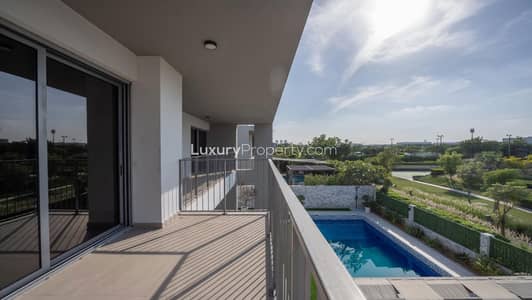


20
Sidra 2, Sidra Villas, Dubai Hills Estate, Dubai
5 Beds
5 Baths
Built-up:4,283 sqftPlot:6,096 sqft
Upgraded | Large Plot | Opposite Park and Gym
Presented by LuxuryProperty. com, this stunning 5-bedroom villa in Sidra Villas 2, Dubai Hills Estate, is the epitome of contemporary luxury. Nestled on a spacious 6,096 sq ft plot with a built-up area (BUA) of 4,283 sq ft, this villa offers ample space, modern design, and premium features. Ideally located opposite a gym and park, it also boasts a beautifully landscaped garden, making it an ideal choice for families or a discerning investment opportunity.
Key Features:
5 bedrooms, including a luxurious master suite with a walk-in closet and spa-like en-suite bathroom
Open-plan living and dining area with abundant natural light
Modern kitchen equipped with premium appliances and sleek cabinetry
Guest bedroom on the ground floor, perfect as an office or study
High-quality finishes and state-of-the-art fixtures throughout
Generous balconies offering serene views of the landscaped surroundings
Private landscaped garden for alfresco dining and outdoor entertaining
Large plot of 6,096 sq ft with a built-up area (BUA) of 4,283 sq ft
Prime location opposite a gym and park
Located in the prestigious Dubai Hills Estate, Sidra Villas 2 is surrounded by lush greenery and offers easy access to world-class amenities. With proximity to top-tier schools, shopping destinations, and healthcare facilities, this villa provides an unparalleled lifestyle for families. The community is also well-connected to major highways, ensuring seamless access to the rest of Dubai. Contact us today to arrange a private viewing and secure this remarkable property.
Property Information
- TypeVilla
- PurposeFor Sale
- Reference no.Bayut - LP43758
- CompletionReady
- FurnishingUnfurnished
- Average Rent
- Added on26 November 2024
Floor Plans
3D Live
3D Image
2D Image
- Ground Floor
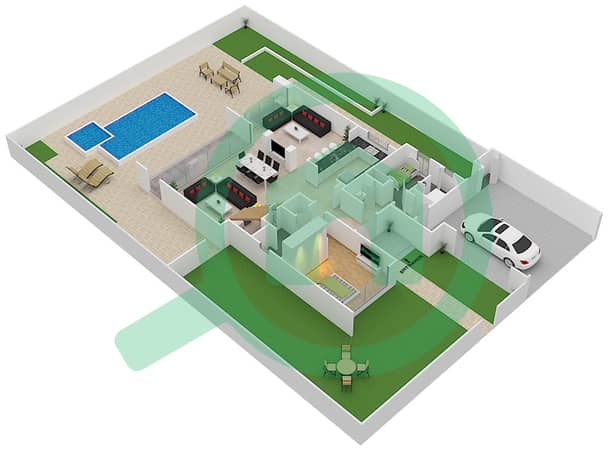
- First Floor
