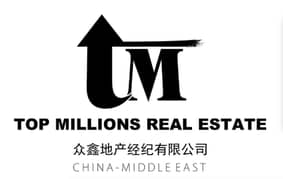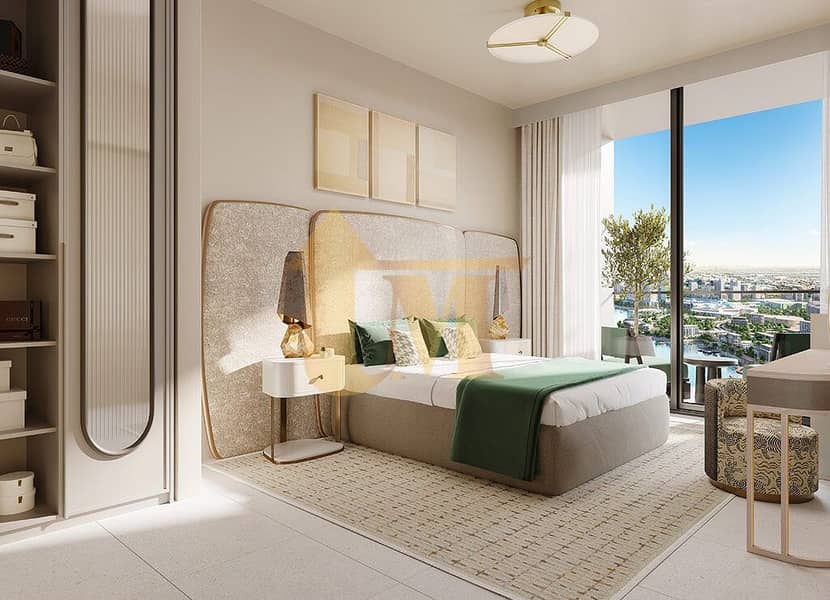



Modern Building Design | Light and Meticulous Finishes | Rare Opportunity
The elegant tower draws inspiration from the breathtaking water vistas of Dubai Creek, a significant trading route and the birthplace of Dubai's rich cultural and contemporary heritage. The natural beauty of Creek Waters is not only limited to its breathtaking views, but it also exerts an influence that extends beyond what meets the eye establishing itself as one of the most contemporary and exhilarating new developments in the city.
Details:
Type: 2 Bedrooms Apartment
Size: 1,211 SQFT
Bath: 02
Parking: 01
ACD: Q4 2027
Price: AED 2,450.000
Payment Plan (90:10):
On Booking: and during construction: 90%
On 100% completion/Handover: 10%
Amenities & other features:
Creek Waters establishes a new benchmark for high-rise island living by blending contemporary architecture with inventive landscaping. A serene oasis nestled amidst the bustling urban landscape of Dubai Creek. Creek Waters embodies the essence of upscale urban living, seamlessly integrating the finest elements of premium residential neighbourhoods while offering unparalleled vistas of the surrounding area.
Details:
Type: 2 Bedrooms Apartment
Size: 1,211 SQFT
Bath: 02
Parking: 01
ACD: Q4 2027
Price: AED 2,450.000
Payment Plan (90:10):
On Booking: and during construction: 90%
On 100% completion/Handover: 10%
Amenities & other features:
- Infinity Pool & Sun Deck
- Kids’ Pool & Play Area
- Viewing Decks
- Fully Equipped Gym with Pool Views
- BBQ Area
- Security & CCTV
Creek Waters establishes a new benchmark for high-rise island living by blending contemporary architecture with inventive landscaping. A serene oasis nestled amidst the bustling urban landscape of Dubai Creek. Creek Waters embodies the essence of upscale urban living, seamlessly integrating the finest elements of premium residential neighbourhoods while offering unparalleled vistas of the surrounding area.
Property Information
- TypeApartment
- PurposeFor Sale
- Reference no.Bayut - tm_ksr_097
- CompletionOff-Plan
- Added on25 November 2024
- Handover dateQ4 2027
Features / Amenities
Balcony or Terrace
Parking Spaces: 1
Swimming Pool
Sauna
+ 19 more amenities
Trends
Mortgage
This property is no longer available

Top Millions Real Estate
Agent:Khawar Siddique











