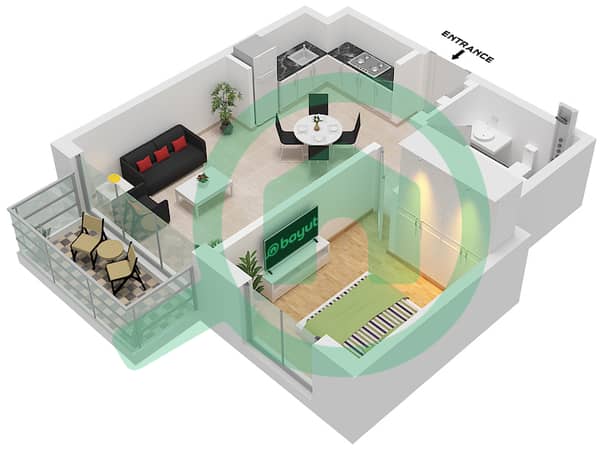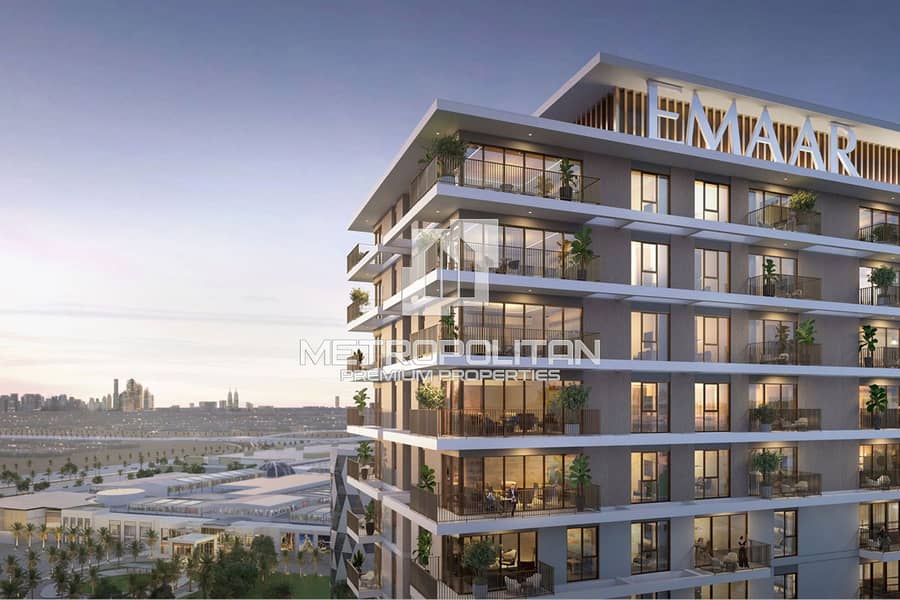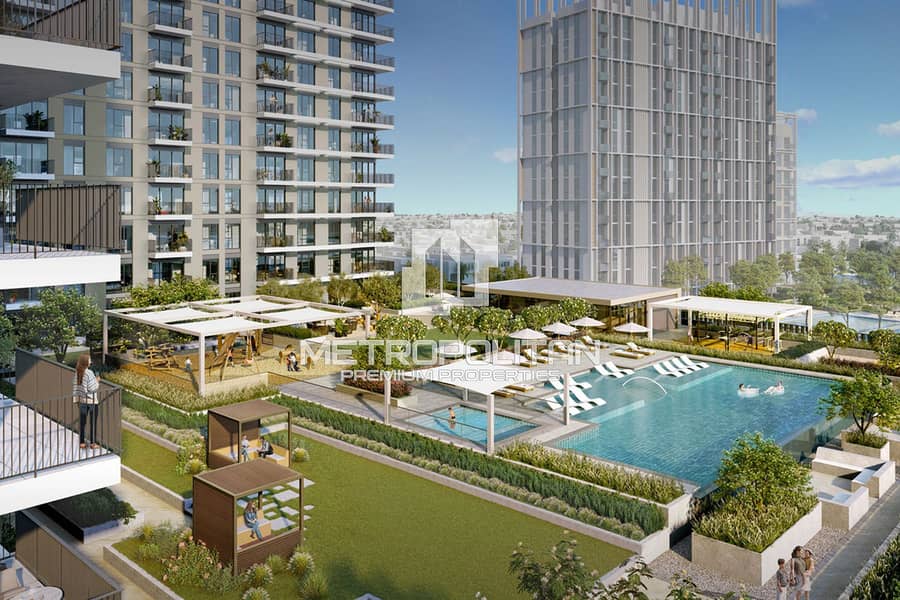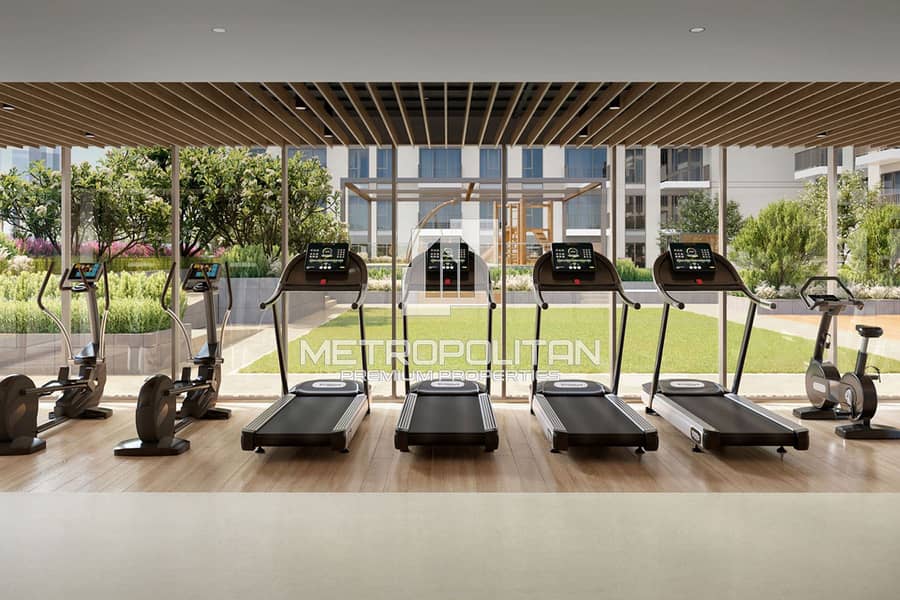
on
Off-Plan
Floor plans
Map



10
Close to Mall | Payment Plan | Mid-Floor
This 1-bedroom apartment in Hills Park, Dubai Hills Estate, combines modern living with a serene community setting. The open-plan living and dining area connects to a contemporary kitchen with quality finishes. The bedroom features built-in wardrobes and an en-suite bathroom, with large windows offering views of the lush surroundings.
Property details:
* 1 Bedroom
* Built-in wardrobes
* Balcony
* Spacious Living area
* Unfurnished
Hills Park offers residents a range of amenities, including a swimming pool, fitness center, and beautifully landscaped parks. . It provides a peaceful environment with easy access to schools, shopping malls, and major highways, making it ideal for those seeking a balanced lifestyle in a vibrant community.
The Metropolitan Group is the leading real estate agency in the UAE, proudly recognized as the third Best Workplace™ in 2024 in the Large Business category by Great Place to Work. We speak 44+ languages, offering our local and international clients exceptional service, expert advice, and comprehensive support in property sales, purchase and rentals.
Property details:
* 1 Bedroom
* Built-in wardrobes
* Balcony
* Spacious Living area
* Unfurnished
Hills Park offers residents a range of amenities, including a swimming pool, fitness center, and beautifully landscaped parks. . It provides a peaceful environment with easy access to schools, shopping malls, and major highways, making it ideal for those seeking a balanced lifestyle in a vibrant community.
The Metropolitan Group is the leading real estate agency in the UAE, proudly recognized as the third Best Workplace™ in 2024 in the Large Business category by Great Place to Work. We speak 44+ languages, offering our local and international clients exceptional service, expert advice, and comprehensive support in property sales, purchase and rentals.
Property Information
- TypeApartment
- PurposeFor Sale
- Reference no.Bayut - MSB-6500
- CompletionOff-Plan
- FurnishingUnfurnished
- TruCheck™ on23 November 2024
- Added on23 November 2024
- Handover dateQ2 2026
Floor Plans
3D Live
3D Image
2D Image
- Type 1A-2A,3 Unit 4-5,8,13 Floor Podium 1-2 Unit 4,9-10,13,18,22,24 Floor 2-14 Type 4A Unit 16 Floor 15-19

Features / Amenities
Balcony or Terrace
Parking Spaces
Centrally Air-Conditioned
Barbeque Area
+ 2 more amenities












