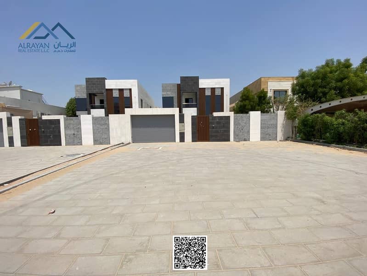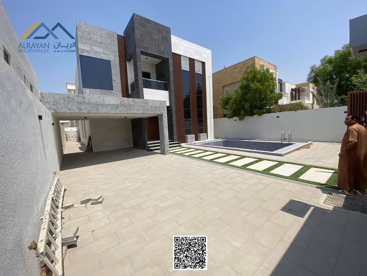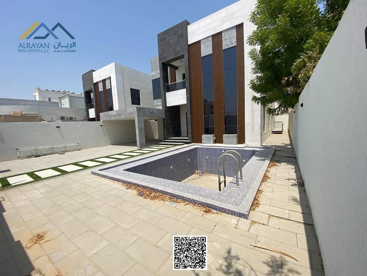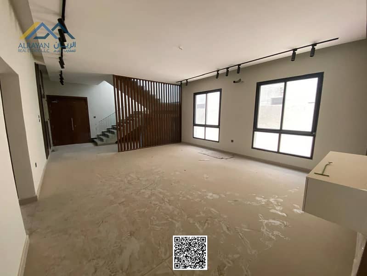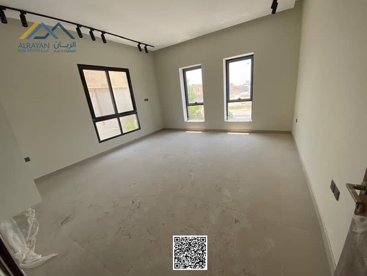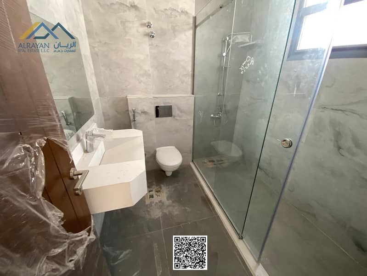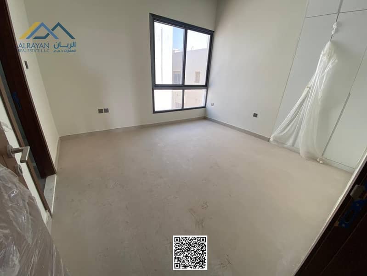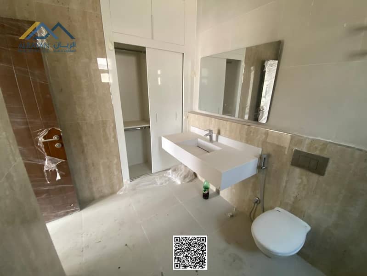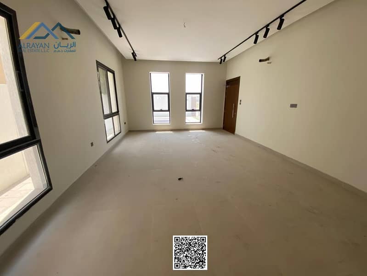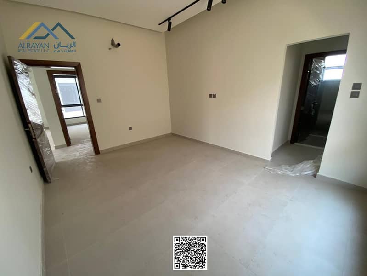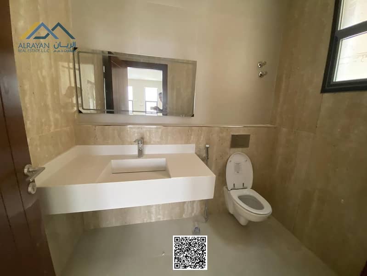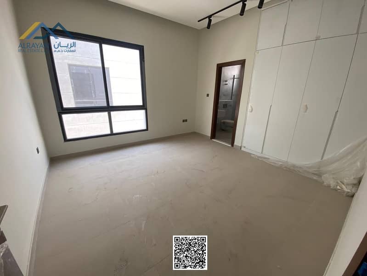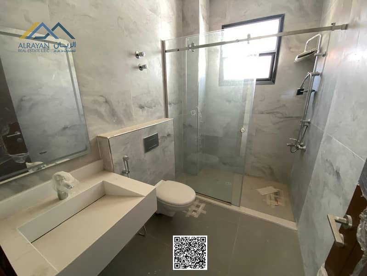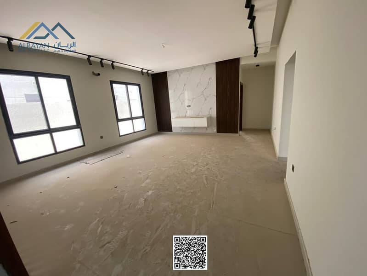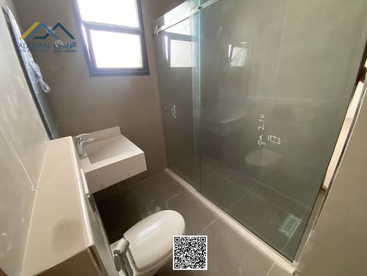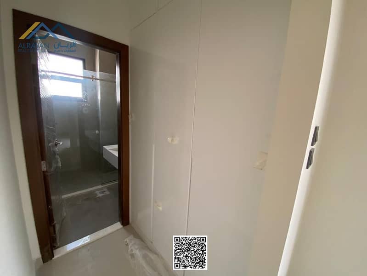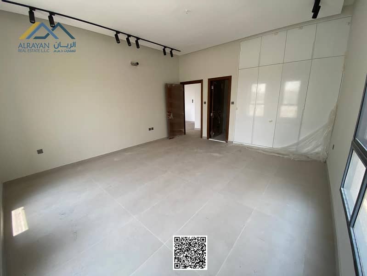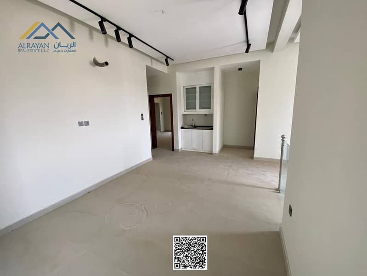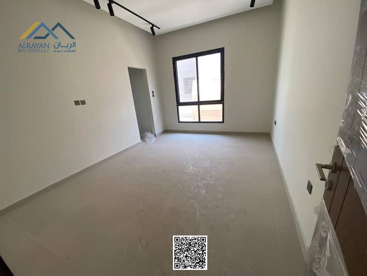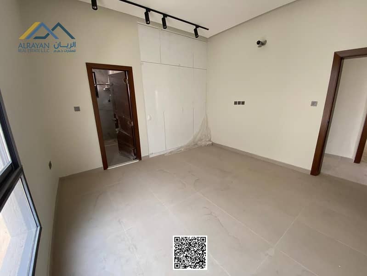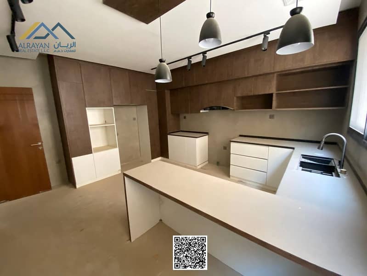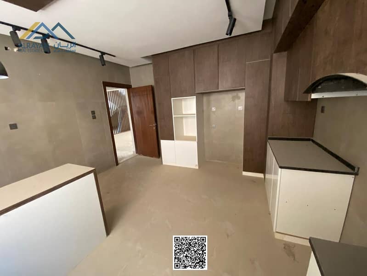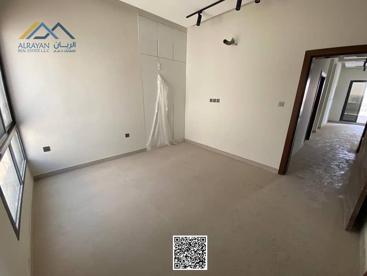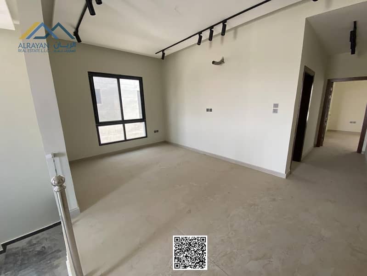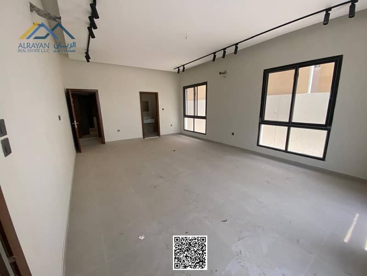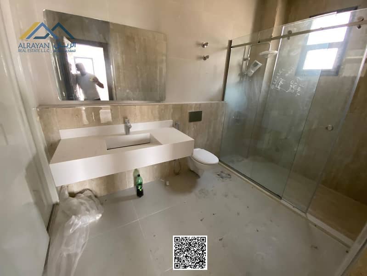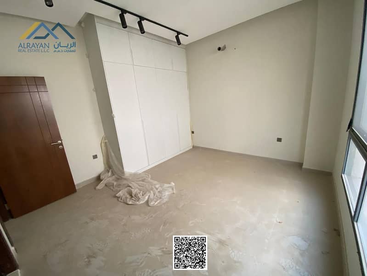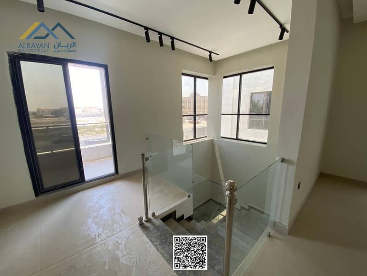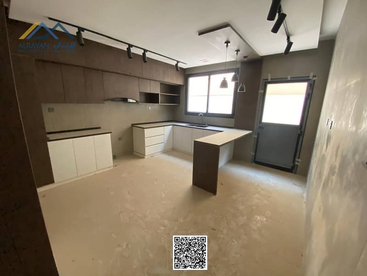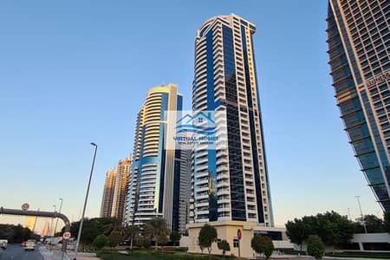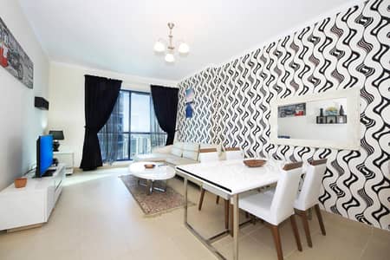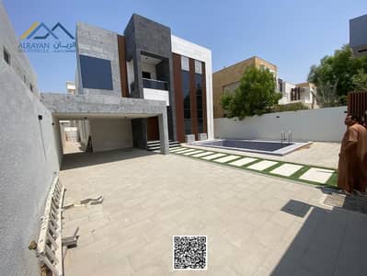
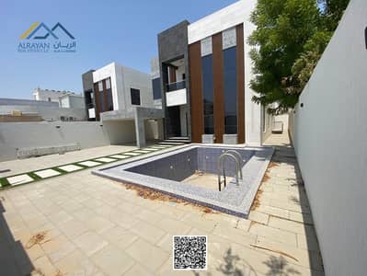
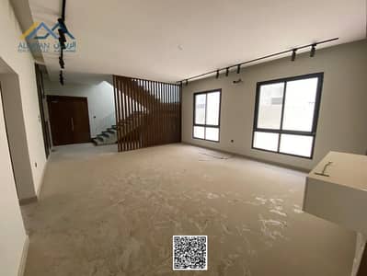
29
Al Rayyan presents to you | One of the best villas in the most upscale areas of Ajman | First resident with a private pool | Freehold for all national
Freehold for all nationalities and inherited by children
Land area for each villa 5000 square feet
Internal building area 4250 square feet / 400 square meters
# Villa details |
_ 5 master bedrooms
_ And a living room on the first floor
_ A very large council with sinks and a bathroom
_ A large family hall
_ And a dining room with a private entrance
_ A large kitchen equipped with everything
_ A maid's room with a bathroom
_ A private swimming pool and an outdoor terrace
# Additional specifications:
- The front facade is covered after insulation with tiles from the first elite: dark gray basalt tiles and gray milli tiles in addition to natural white stone.
- The inner courtyard includes the pool with an area of approximately 1600 square feet for each villa.
- Surface insulation with 10 years warranty
- All master bedrooms with white wall cabinets
- Modern aluminum windows in gray with double glazing and 10.5 section with heat, sound and dust insulation.
- All reception area tiles are 120 x 60 cm matte.
- Ceilings are designed with gypsum with modern designs with indirect LED lighting.
- Parking lot in front of each villa 11.5 m depth x 15 m width / 172.5 m2, with concrete tiles, where tenants can add umbrellas and benefit from the shaded interior parking and turn it into a session within the interior courtyard of each villa.
- Electrical extensions are ready to install electric car chargers outside the villa.
- Dual system for heating water with solar energy or electric heater
- For the swimming pool, a pump and filter system is available with a low energy consumption feature and a soundproofer.
- Doors are made of natural wood
- All bathrooms are fully equipped and with a 5-year warranty from the first elite.
- All bathrooms have built-in and silent exhaust fans.
- All bathroom ceramics are selected from the modern RAK collection.
- All bathroom faucets, mixers and shower sets are Grohe brand
- All bathroom sinks are made of "Corian" resin with modern designs.
- Kitchen facades and cabinets are fully designed with a modern design taking into account the adoption of BUILT-IN electrical appliances. The sink is made of "Corian" resin with a quartz granite surface.
- Since the villas are included in the first phase of the Ajman Municipality project for rehabilitation and asphalt, the road in front of the villas is paved.
- Electric garage door controlled remotely.
- A "completion" certificate will be provided for the initial phase in relation to communications and the Water and Electricity Union in Ajman.
- Providing the necessary extensions for the Intercom system from the villa to the fence so that the owner can adopt and install the system he chooses appropriately.
- The sewage extensions were completed and connected to the main road network in the municipality (fees paid)
Land area for each villa 5000 square feet
Internal building area 4250 square feet / 400 square meters
# Villa details |
_ 5 master bedrooms
_ And a living room on the first floor
_ A very large council with sinks and a bathroom
_ A large family hall
_ And a dining room with a private entrance
_ A large kitchen equipped with everything
_ A maid's room with a bathroom
_ A private swimming pool and an outdoor terrace
# Additional specifications:
- The front facade is covered after insulation with tiles from the first elite: dark gray basalt tiles and gray milli tiles in addition to natural white stone.
- The inner courtyard includes the pool with an area of approximately 1600 square feet for each villa.
- Surface insulation with 10 years warranty
- All master bedrooms with white wall cabinets
- Modern aluminum windows in gray with double glazing and 10.5 section with heat, sound and dust insulation.
- All reception area tiles are 120 x 60 cm matte.
- Ceilings are designed with gypsum with modern designs with indirect LED lighting.
- Parking lot in front of each villa 11.5 m depth x 15 m width / 172.5 m2, with concrete tiles, where tenants can add umbrellas and benefit from the shaded interior parking and turn it into a session within the interior courtyard of each villa.
- Electrical extensions are ready to install electric car chargers outside the villa.
- Dual system for heating water with solar energy or electric heater
- For the swimming pool, a pump and filter system is available with a low energy consumption feature and a soundproofer.
- Doors are made of natural wood
- All bathrooms are fully equipped and with a 5-year warranty from the first elite.
- All bathrooms have built-in and silent exhaust fans.
- All bathroom ceramics are selected from the modern RAK collection.
- All bathroom faucets, mixers and shower sets are Grohe brand
- All bathroom sinks are made of "Corian" resin with modern designs.
- Kitchen facades and cabinets are fully designed with a modern design taking into account the adoption of BUILT-IN electrical appliances. The sink is made of "Corian" resin with a quartz granite surface.
- Since the villas are included in the first phase of the Ajman Municipality project for rehabilitation and asphalt, the road in front of the villas is paved.
- Electric garage door controlled remotely.
- A "completion" certificate will be provided for the initial phase in relation to communications and the Water and Electricity Union in Ajman.
- Providing the necessary extensions for the Intercom system from the villa to the fence so that the owner can adopt and install the system he chooses appropriately.
- The sewage extensions were completed and connected to the main road network in the municipality (fees paid)
Property Information
- TypeVilla
- PurposeFor Sale
- Reference no.Bayut - 10228-hJjdAp
- CompletionReady
- FurnishingUnfurnished
- Average Rent
- Added on12 April 2025
Features / Amenities
Balcony or Terrace
Maids Room
Swimming Pool
Floor: 2
+ 25 more amenities
