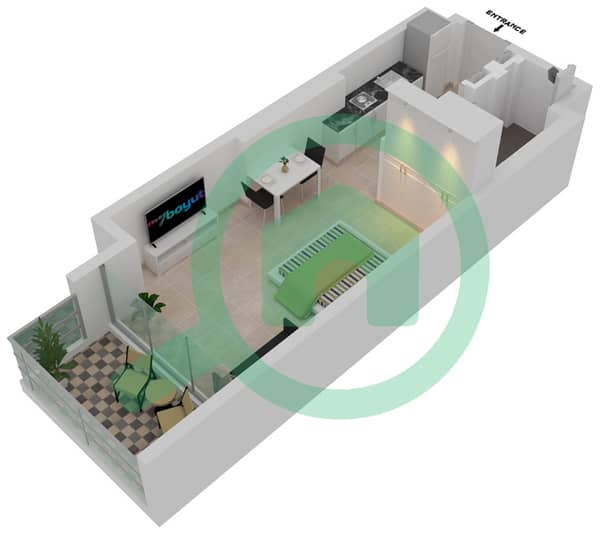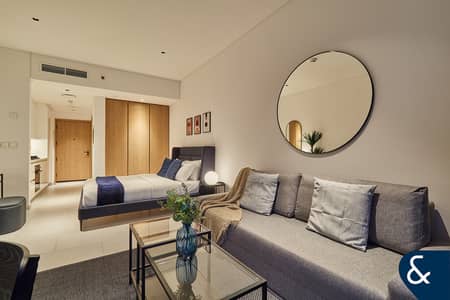
Floor plans
Map



11
Est. Payment AED 6.6K/mo
Get Pre-Approved
Peninsula Five, Peninsula, Business Bay, Dubai
Studio
1 Bath
543 sqft
Burj View | High Floor | Largest Layout
SBRE presents you this luxury and spacious studio apartment in Peninsula Five, with exceptional views of the Burj Khalifa and community park. This 543 sqft studio apartment is perfect for those seeking a stylish, compact living space in the heart of Dubai with perfect convenience.
Apartment Details/Key Features:
Location: Peninsula Five, Business Bay, Dubai
Size: 543 sqft
View: Community & Burj Views
Layout: Efficiently designed studio Bedroom with premium finishes and contemporary styling
Amenities: Access to upscale facilities including a pool, fitness center, and landscaped outdoor areas
Accessibility: Proximity to Downtown Dubai, Dubai Mall, and major roadways.
Peninsula Two it takes roughly 9 minutes to drive to Dubai Mall, 20 minutes to Palm Jumeirah, 18 minutes to Burj Al Arab and 23 minutes to The Walk JBR. Dubai International Airport (DXB) is roughly 16 minutes' drive and the new Al Maktoum International Airport is roughly 41 minutes' drive.
Status: For Sale – an exceptional investment or personal residence
For inquiries, contact:
Apartment Details/Key Features:
Location: Peninsula Five, Business Bay, Dubai
Size: 543 sqft
View: Community & Burj Views
Layout: Efficiently designed studio Bedroom with premium finishes and contemporary styling
Amenities: Access to upscale facilities including a pool, fitness center, and landscaped outdoor areas
Accessibility: Proximity to Downtown Dubai, Dubai Mall, and major roadways.
Peninsula Two it takes roughly 9 minutes to drive to Dubai Mall, 20 minutes to Palm Jumeirah, 18 minutes to Burj Al Arab and 23 minutes to The Walk JBR. Dubai International Airport (DXB) is roughly 16 minutes' drive and the new Al Maktoum International Airport is roughly 41 minutes' drive.
Status: For Sale – an exceptional investment or personal residence
For inquiries, contact:
Property Information
- TypeApartment
- PurposeFor Sale
- Reference no.Bayut - 103085-J9GGkr
- CompletionReady
- FurnishingUnfurnished
- Average Rent
- Added on22 November 2024
Floor Plans
3D Live
3D Image
2D Image
- Floors 4-6,8-11,13-16,18-19

Features / Amenities
Balcony or Terrace
Parking Spaces: 1
Swimming Pool
Jacuzzi
+ 11 more amenities
Trends
Mortgage

TruBroker™
No reviews
Write a review












