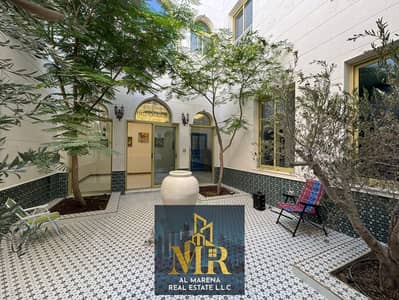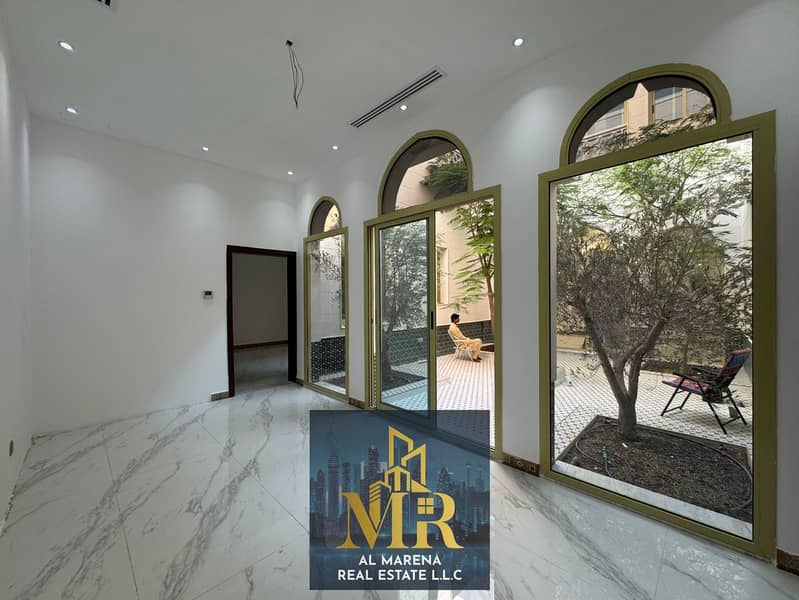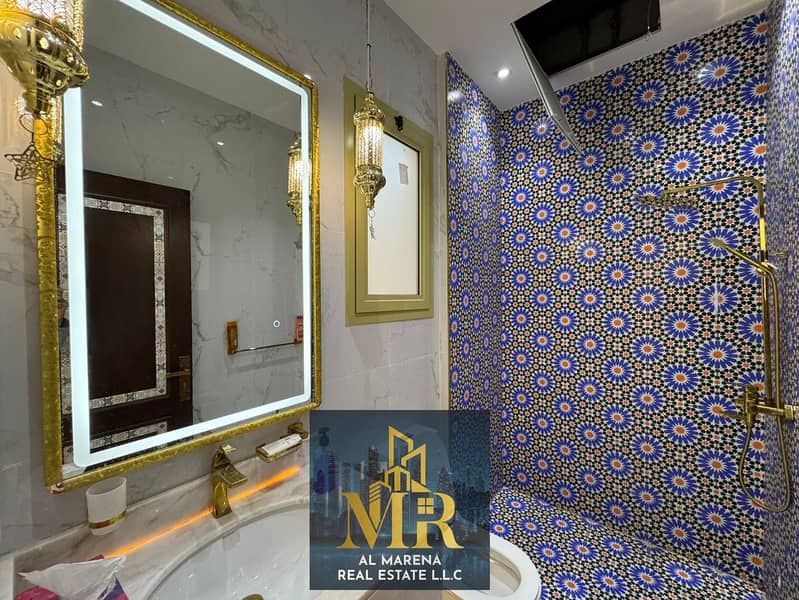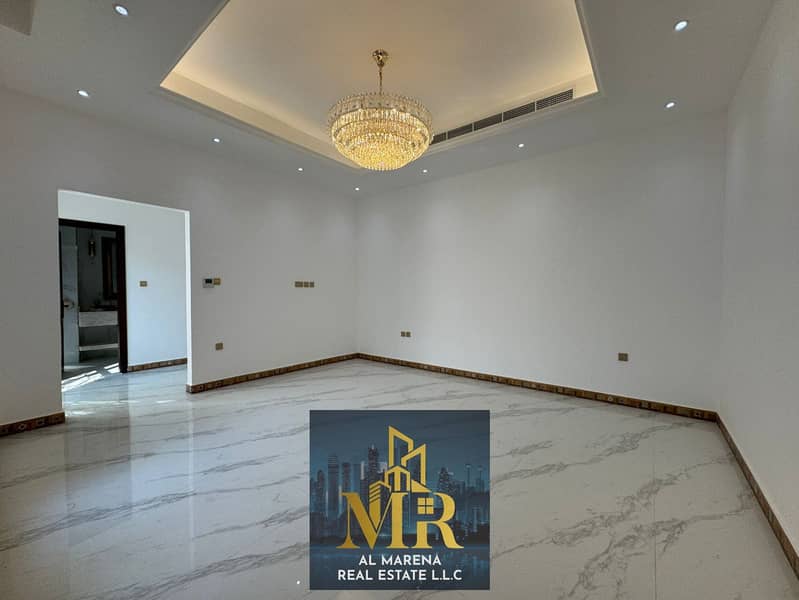


52
A villa with water, electricity and air conditioning, a Moroccan design at the highest level, an internal garden and a distinguished heritage for love
Villa including water, electricity and air conditioning Moroccan design at the highest level Internal garden and ancient heritage for excellence For lovers of excellence and heritage without down payment Bank financing
Luxury villa for sale in Al Rawda Ajman Luxurious Moroccan design
Unique Andalusian Moroccan style villa for sale in Al Rawda 2
• Building area: 5,000 square feet.
• Land area: 3,600 square feet.
• Features:
• 5 master bedrooms
• 2 living rooms
• Council with separate entrance for privacy
• Kitchen with appliances + preparatory kitchen on the first floor
• Laundry room
• Spacious garden with olive trees and bright plants
• Beautiful mosaic woodwork
This villa is meticulously designed with a blend of traditional and modern elements, ensuring functionality and elegance:
• Ventilation and lighting: Scientifically designed to maximize air circulation and natural lighting.
• Rainwater drainage and irrigation: Strategically planned for efficiency.
• Fountain: Elegantly placed to enhance the ambiance.
• Walls: Thick and structurally strong walls with built-in lighting for a traditional aesthetic.
• Garden Floors: Over 2,700 mosaics create a sense of luxury and history.
• Kitchen View: Overlooking the olive trees for a serene dining experience.
• Wardrobes: Customizable wardrobe designs by the buyer included in the purchase price.
Additional Features:
• Outdoor Majlis with Moroccan style toilets and private entrance.
• Parking for 5 cars outdoor + indoor parking.
• High-quality air conditioning (O General).
• Natural stone facade inspired by the Moroccan city of Fez.
Location:
• Only 2 minutes away from Sheikh Ammar Street.
• Connected to water, electricity and sewerage networks.
Ready to move in: This unique villa is waiting to become your dream home!
Luxury villa for sale in Al Rawda Ajman Luxurious Moroccan design
Unique Andalusian Moroccan style villa for sale in Al Rawda 2
• Building area: 5,000 square feet.
• Land area: 3,600 square feet.
• Features:
• 5 master bedrooms
• 2 living rooms
• Council with separate entrance for privacy
• Kitchen with appliances + preparatory kitchen on the first floor
• Laundry room
• Spacious garden with olive trees and bright plants
• Beautiful mosaic woodwork
This villa is meticulously designed with a blend of traditional and modern elements, ensuring functionality and elegance:
• Ventilation and lighting: Scientifically designed to maximize air circulation and natural lighting.
• Rainwater drainage and irrigation: Strategically planned for efficiency.
• Fountain: Elegantly placed to enhance the ambiance.
• Walls: Thick and structurally strong walls with built-in lighting for a traditional aesthetic.
• Garden Floors: Over 2,700 mosaics create a sense of luxury and history.
• Kitchen View: Overlooking the olive trees for a serene dining experience.
• Wardrobes: Customizable wardrobe designs by the buyer included in the purchase price.
Additional Features:
• Outdoor Majlis with Moroccan style toilets and private entrance.
• Parking for 5 cars outdoor + indoor parking.
• High-quality air conditioning (O General).
• Natural stone facade inspired by the Moroccan city of Fez.
Location:
• Only 2 minutes away from Sheikh Ammar Street.
• Connected to water, electricity and sewerage networks.
Ready to move in: This unique villa is waiting to become your dream home!
Property Information
- TypeVilla
- PurposeFor Sale
- Reference no.Bayut - 104584-TMoFy2
- CompletionReady
- FurnishingUnfurnished
- Average Rent
- Added on21 November 2024
Features / Amenities
Balcony or Terrace
Shared Kitchen
Parking Spaces: 8
Maids Room
+ 35 more amenities
Trends
Mortgage
Location & Nearby
Location
Schools
Restaurants
Hospitals
Parks























































