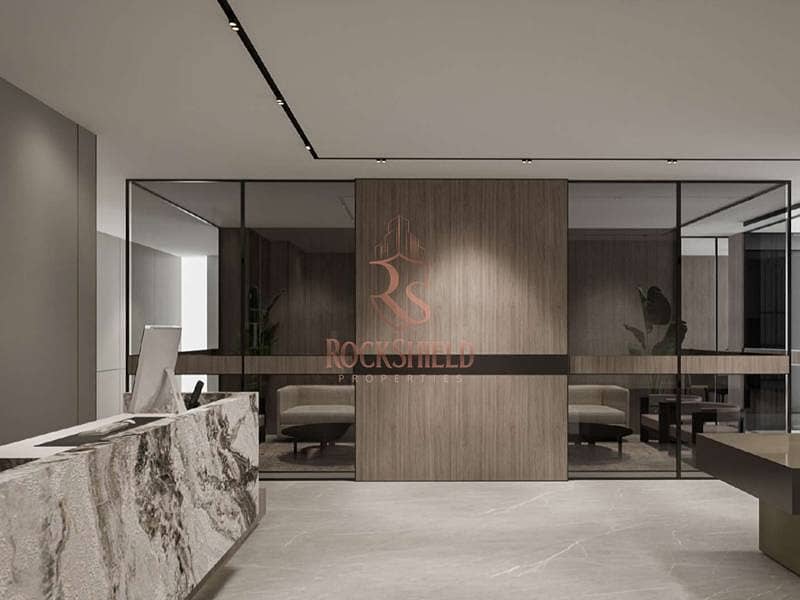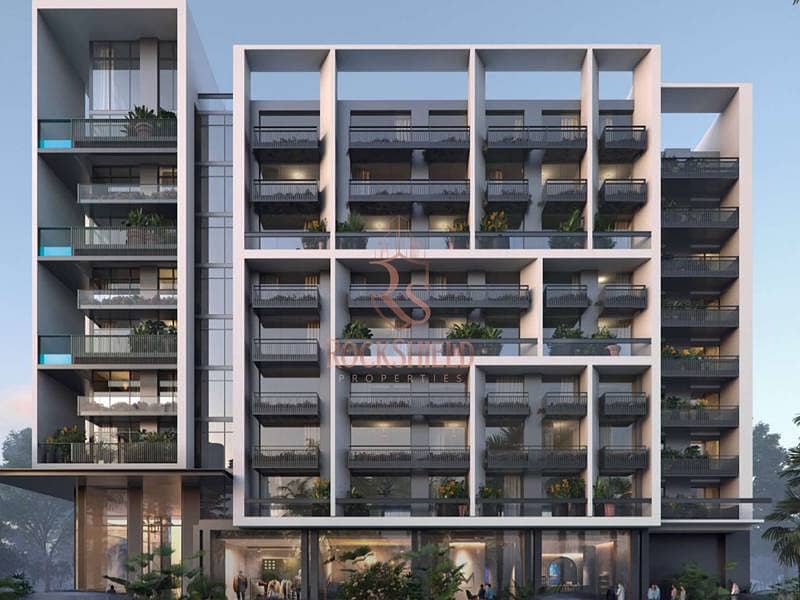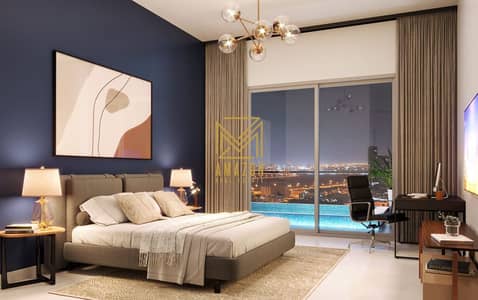
on
Off-Plan
Floor plans
Map



11
Payment Plan | Handover Soon | Lower Floor
Beverly Boulevard offering options for residents, from spacious studio apartments to 2-bed units. Every unit has been designed with the utmost attention to detail, ensuring that every square inch is utilized to maximize the living experience for our residents. The units will be designed to elevate the standard of living, providing the perfect blend of comfort and luxury.
Property Details:
- Studio Spacious
- 1 Bathroom
- Dinning room
- Living room
- 1 Car parking space
- low floor
- unfurnished
Features:
- Balcony
- Central AC
- Built-in closet
- Gym
- Pets allowed
- Basement parking
- Security
- Jogging & walking tracks
- Fitness studio
- Outdoor gym
- Yoga studio
- Jacuzzi pit
- Baja shelf
- Cabanas
- Swimming pools
- Barbecue area with kitchen facility
- Paddle tennis court
- Kids play area
Property Details:
- Studio Spacious
- 1 Bathroom
- Dinning room
- Living room
- 1 Car parking space
- low floor
- unfurnished
Features:
- Balcony
- Central AC
- Built-in closet
- Gym
- Pets allowed
- Basement parking
- Security
- Jogging & walking tracks
- Fitness studio
- Outdoor gym
- Yoga studio
- Jacuzzi pit
- Baja shelf
- Cabanas
- Swimming pools
- Barbecue area with kitchen facility
- Paddle tennis court
- Kids play area
Property Information
- TypeApartment
- PurposeFor Sale
- Reference no.Bayut - ADV_BeverlyBoulevard
- CompletionOff-Plan
- FurnishingUnfurnished
- TruCheck™ on21 November 2024
- Added on21 November 2024
- Handover dateQ4 2024
Features / Amenities
Lobby in Building













