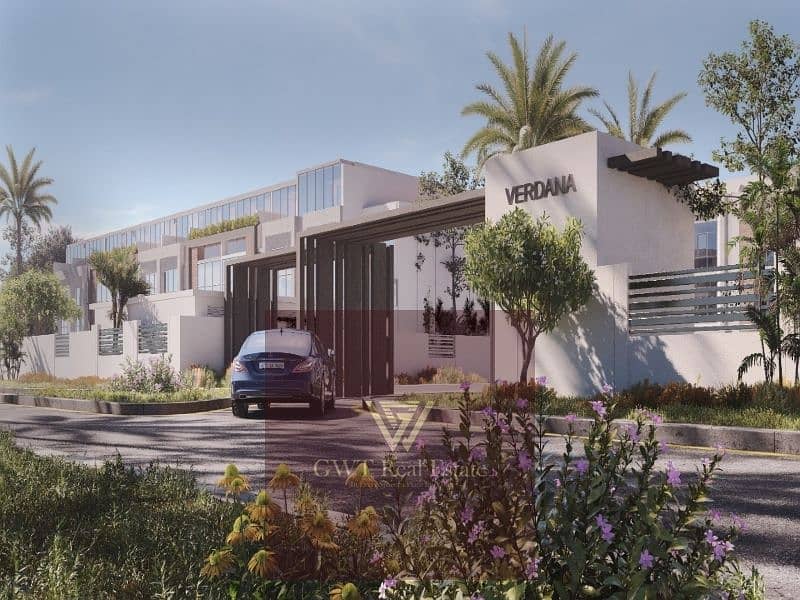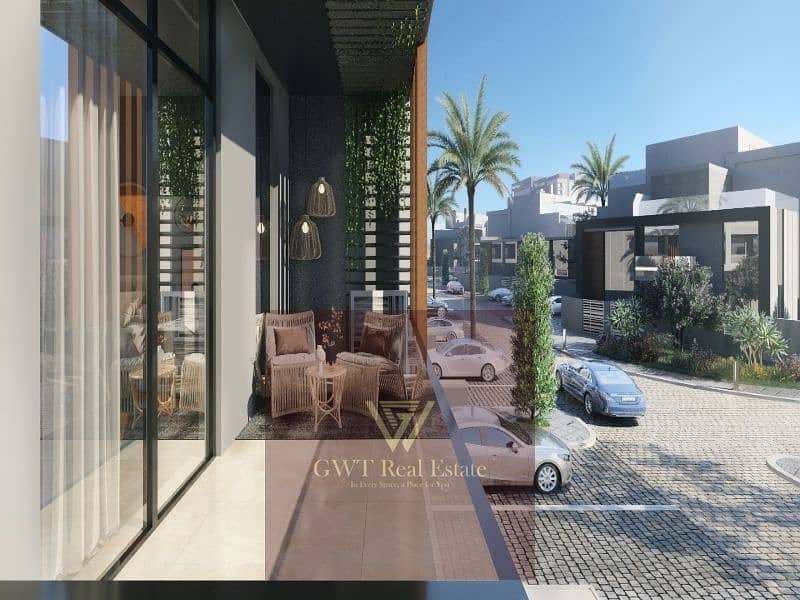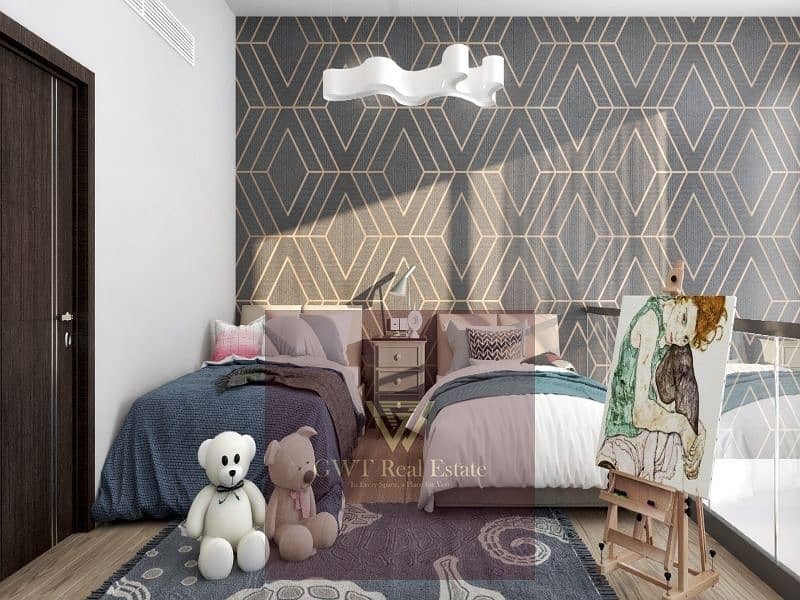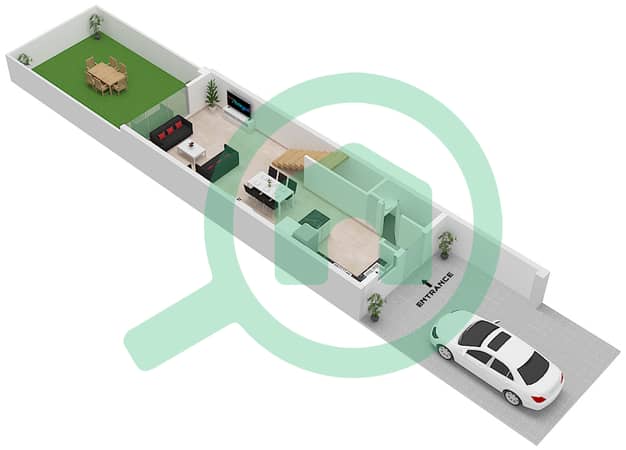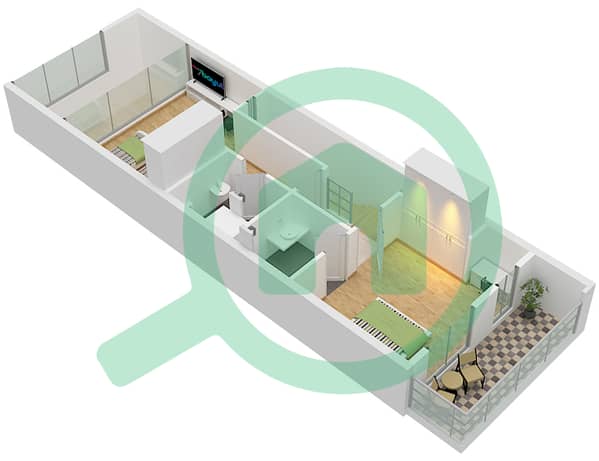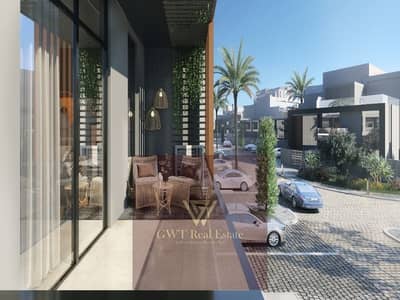
Off-Plan|
Initial Sale
Floor plans
Map



18
Verdana 2, Dubai Investment Park (DIP), Dubai
2 Beds
3 Baths
Built-up:1,800 sqftPlot:11,800 sqft
2BR T. H -discount FROM 10% UP TO 40% - NEW YEAR OFFER
Luxury Designs With High Quality
Best option to live in Dubai with luxury lifestyle
All Payment plans are available with discount
40 % Discount For Cash Pay With 3 Months
Gated Community With High Facilities
( Location )
5 Minutes Community
14 Minutes driving to EXPO 2020
18 Minutes driving to Dubai Marina
20 Minutes driving to Palm Jumeirah
21 Minutes driving to Global Village
23 Minutes driving to Mall of The Emirates
( Amenities )
Private Parking Spaces For Each Unit
Landscaped Areas
Shaded Seating Areas
Large Swimming Pools
Kids Swimming Pool
Gymnasium
Jogging Track
Multi Sports Court
Zen And Yoga Gardens
BQ Areas
Kids Areas
Playgrounds
Mosque "
24/7 Security
Exclusive townhouses within a fully serviced community with gyms, mosques, swimming pools, community retails, hotels, international schools and direct access to main roads and close proximity to Dubai’s landmarks
Best option to live in Dubai with luxury lifestyle
All Payment plans are available with discount
40 % Discount For Cash Pay With 3 Months
Gated Community With High Facilities
( Location )
5 Minutes Community
14 Minutes driving to EXPO 2020
18 Minutes driving to Dubai Marina
20 Minutes driving to Palm Jumeirah
21 Minutes driving to Global Village
23 Minutes driving to Mall of The Emirates
( Amenities )
Private Parking Spaces For Each Unit
Landscaped Areas
Shaded Seating Areas
Large Swimming Pools
Kids Swimming Pool
Gymnasium
Jogging Track
Multi Sports Court
Zen And Yoga Gardens
BQ Areas
Kids Areas
Playgrounds
Mosque "
24/7 Security
Exclusive townhouses within a fully serviced community with gyms, mosques, swimming pools, community retails, hotels, international schools and direct access to main roads and close proximity to Dubai’s landmarks
Property Information
- TypeTownhouse
- PurposeFor Sale
- Reference no.Bayut - 105923-eelXf1
- CompletionOff-Plan
- FurnishingUnfurnished
- Added on21 November 2024
- Handover dateQ4 2025
Floor Plans
3D Live
3D Image
2D Image
- Type A Floor Ground
![Type A Floor Ground Type A Floor Ground]()
- Type A Floor First
![Type A Floor First Type A Floor First]()
Features / Amenities
Balcony or Terrace
Centrally Air-Conditioned
Central Heating
Double Glazed Windows
+ 15 more amenities
Trends
Mortgage
Location & Nearby
Location
Schools
Restaurants
Hospitals
Parks

