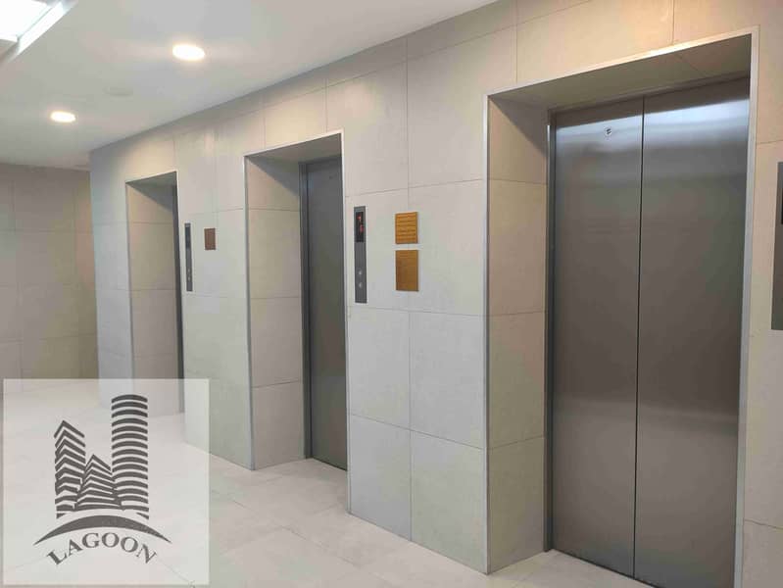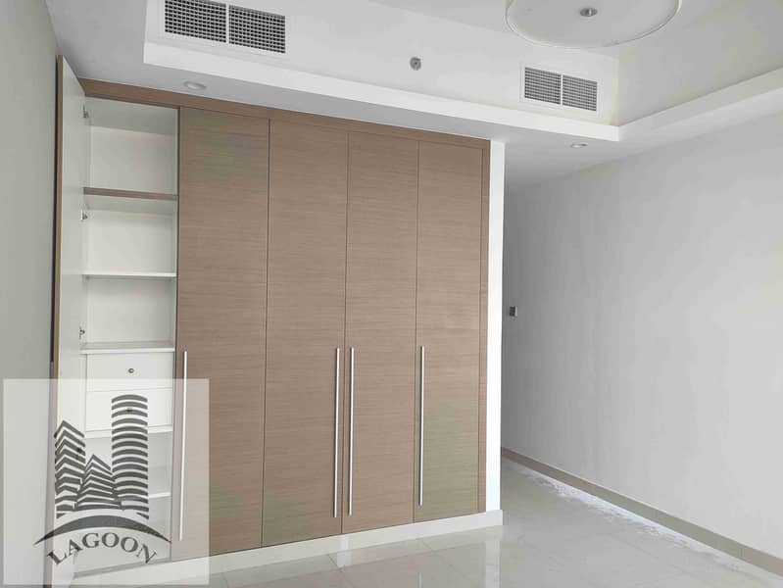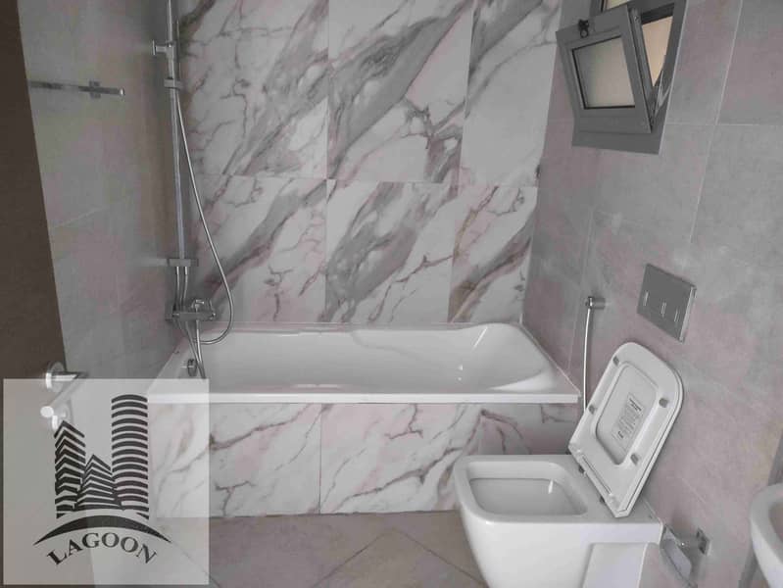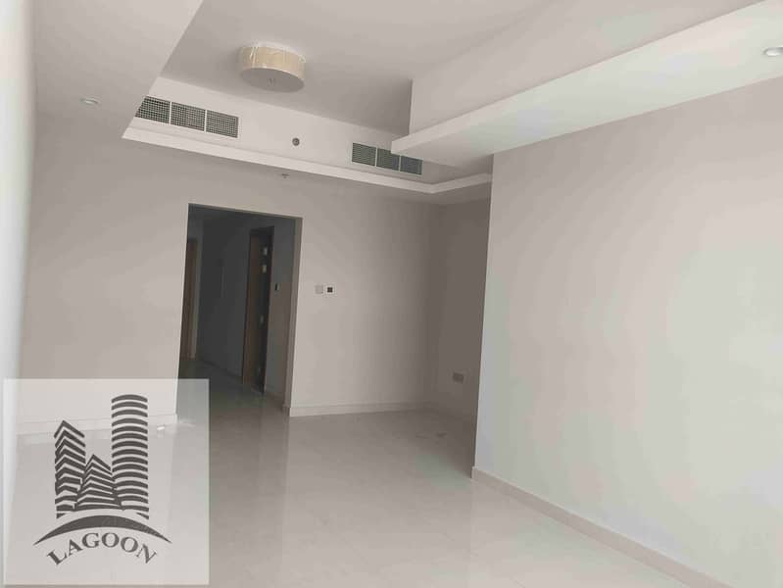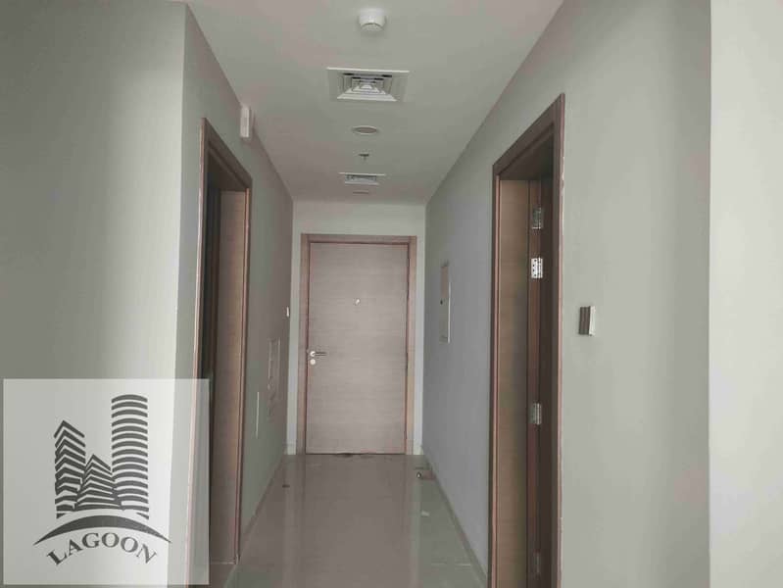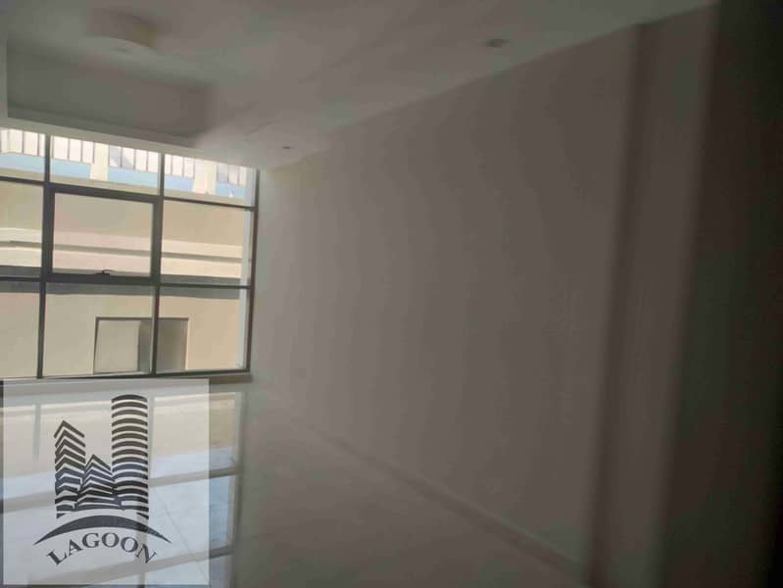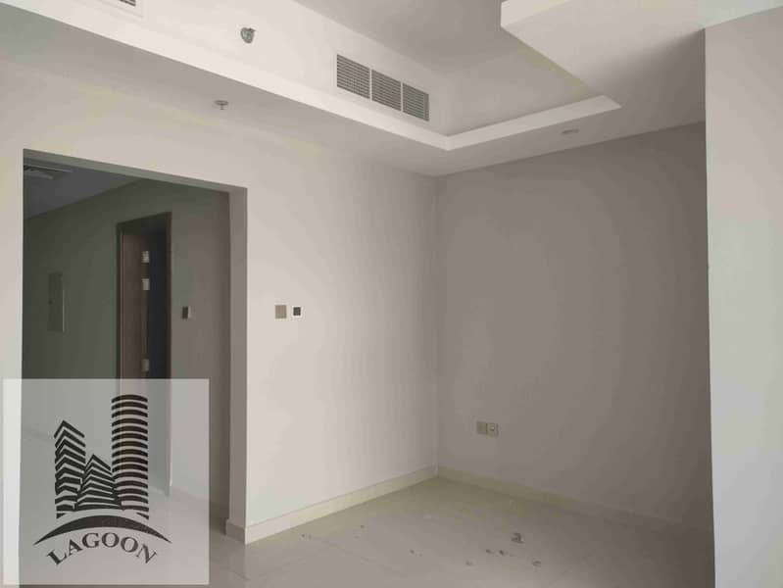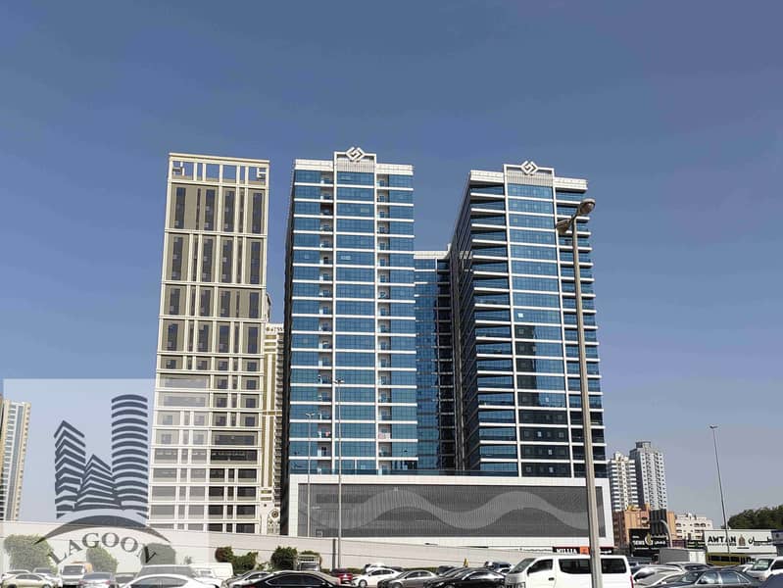
Floor plans
Map
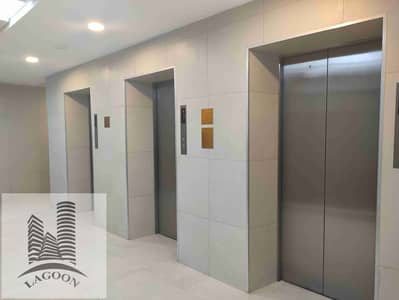
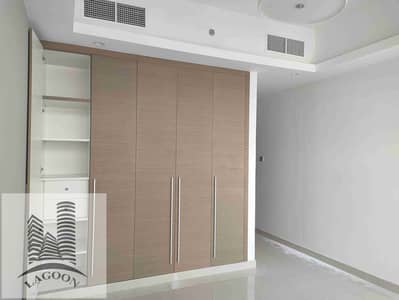
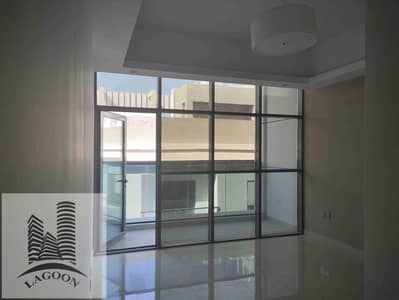
9
BRAND NEW/1BHK/ EASY PAYMENT PLAN. .
BRAND NEW/1BHK/DOWNTOWN/ EASY PAYMENT PLAN
DETAILS:
PROJECT: GULFA TOWERS AJMAN
1 BEDROOM
2 WASHROOMS
SIZE: 1,145 SQFT
CLOSED KITCHEN
BALCONY HALL WITH PARKING
HIGHER FLOOR
TOTAL PRICE: 585,000/- AED
DOWNPAYMENT: 134,200 + 72,600
(PROFIT)
MONTHLY INSTALLMENTS: 6100/- AED
TOTAL INSTALLMENTS: 84
PAID INSTALLMENTS: 22
REMAINING INSTALLMENTS: 62.
Don't miss this opportunity! Call now for more information and to arrange an appointment to view the apartment. "
FOR FURTHER DETAILS CONTACT ME:
DETAILS:
PROJECT: GULFA TOWERS AJMAN
1 BEDROOM
2 WASHROOMS
SIZE: 1,145 SQFT
CLOSED KITCHEN
BALCONY HALL WITH PARKING
HIGHER FLOOR
TOTAL PRICE: 585,000/- AED
DOWNPAYMENT: 134,200 + 72,600
(PROFIT)
MONTHLY INSTALLMENTS: 6100/- AED
TOTAL INSTALLMENTS: 84
PAID INSTALLMENTS: 22
REMAINING INSTALLMENTS: 62.
Don't miss this opportunity! Call now for more information and to arrange an appointment to view the apartment. "
FOR FURTHER DETAILS CONTACT ME:
Property Information
- TypeApartment
- PurposeFor Sale
- Reference no.Bayut - 7148-3F1T1u
- CompletionReady
- FurnishingUnfurnished
- Average Rent
- Added on21 November 2024
Features / Amenities
Lobby in Building
Elevators in Building: 4
Reception/Waiting Room
Security Staff
+ 1 more amenities
