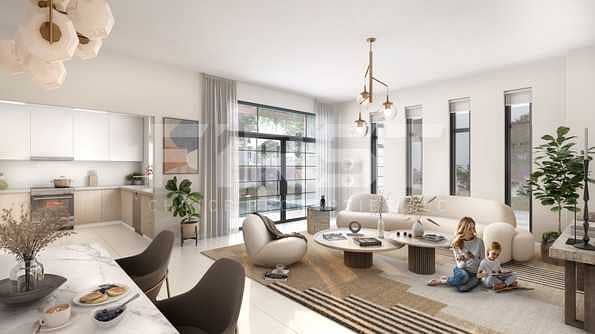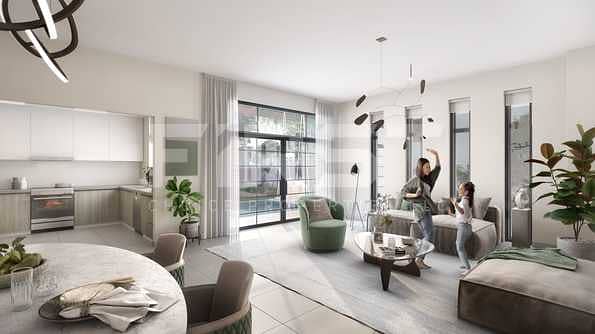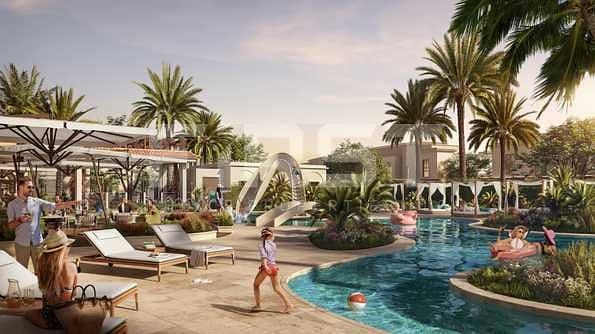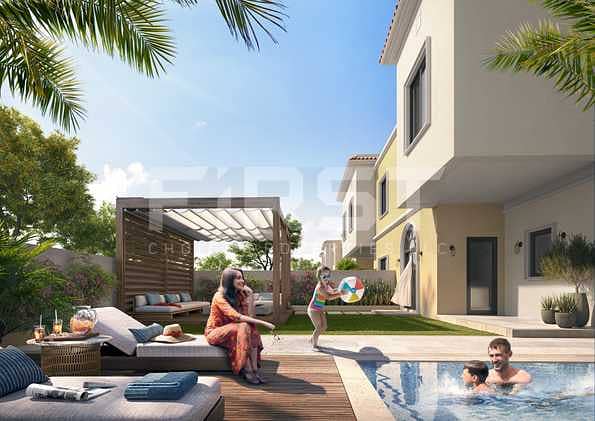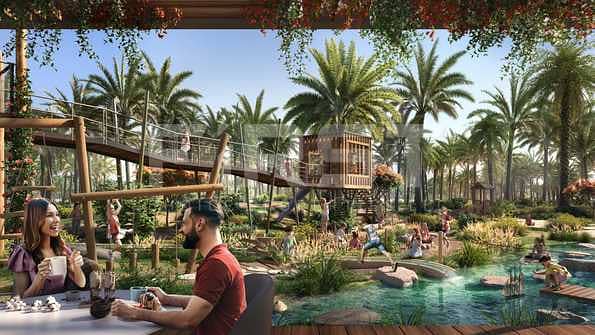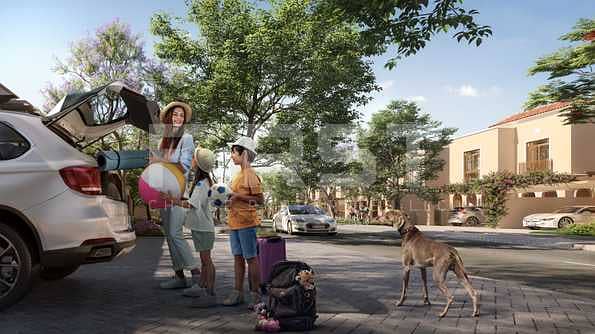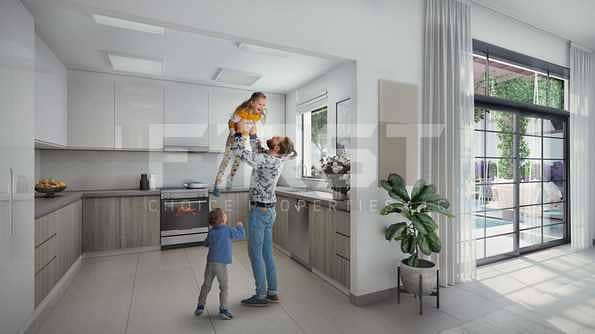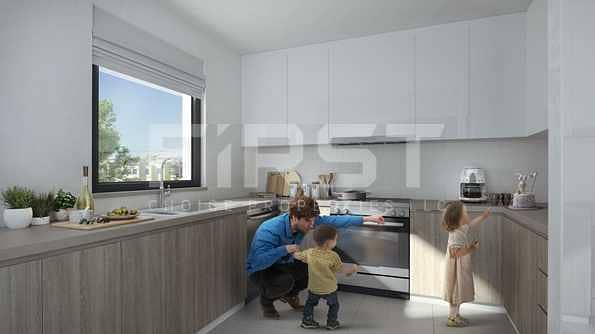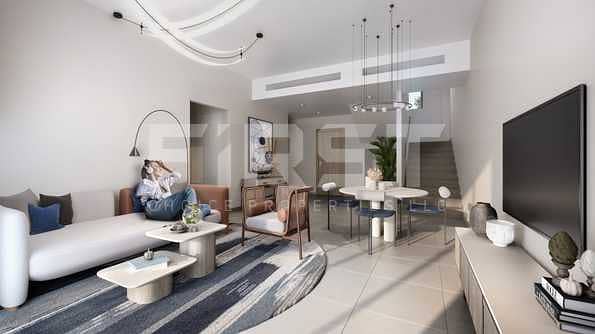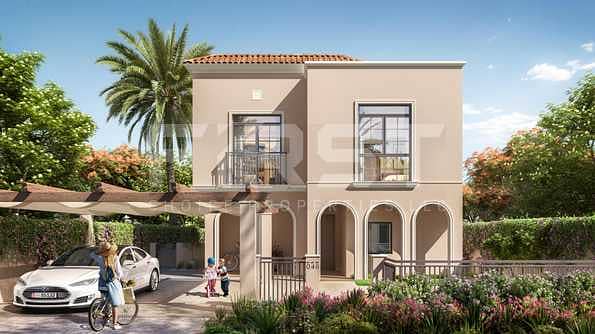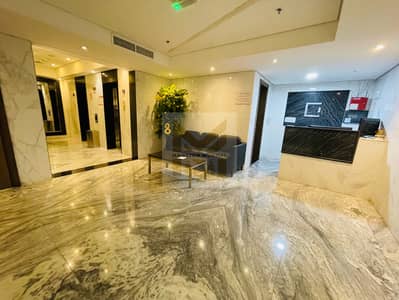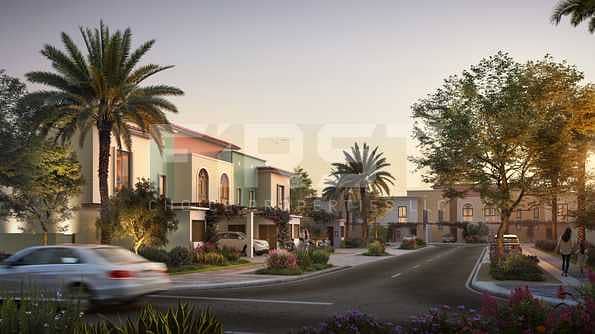
Off-Plan
Floor plans
Map
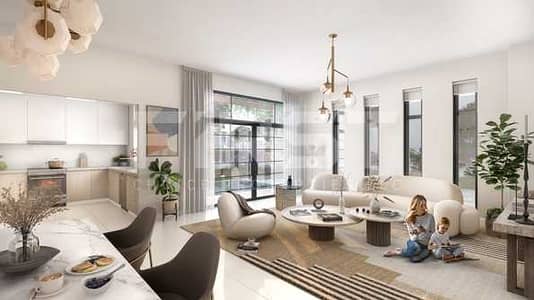
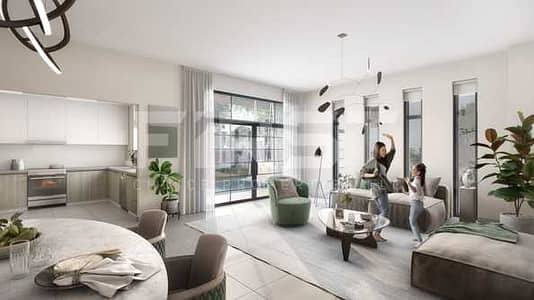
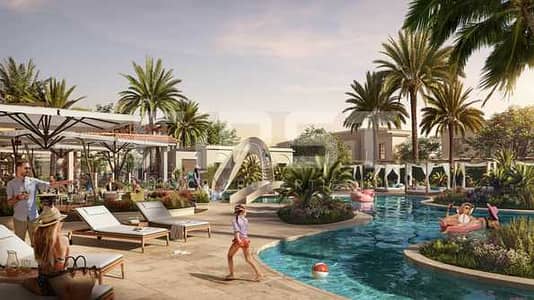
11
Luxurious Townhouse | Double Row | Mid Unit
Yas Park Gate, a premium freehold neighborhood with more than 500 exquisite houses, offers a world of opportunities. This gated residential haven, which is located on Yas Island in Abu Dhabi, offers a range of townhouses with two, three, and four bedrooms in addition to four-bedroom villas that cover a generous 255,000 square meters. Experience a premium lifestyle in Yas Park Gate.
PROPERTY FEATURES:
• 3 Bedrooms
• 4 Bathrooms
• Living/Dining Area
• Maids Room (With Bath)
• Kitchen
• Laundry Room
• Store Room
• Private Garden
• Garage
AMENITIES AND FACILITIES:
• BBQ Facilities
• Beach Access
• Dining Outlets
• Landscaped Gardens
• Gymnasium
• Health Care Centre
• Infinity Pool
• Kids Play Area
• Retails Outlets
• Cycling Tracks
• Jogging Trails
• Shopping Mall
• Sports Court
• Schools &Nurseries
• Mosque
Contact us now to schedule a viewing and make your dream home a reality!
PROPERTY FEATURES:
• 3 Bedrooms
• 4 Bathrooms
• Living/Dining Area
• Maids Room (With Bath)
• Kitchen
• Laundry Room
• Store Room
• Private Garden
• Garage
AMENITIES AND FACILITIES:
• BBQ Facilities
• Beach Access
• Dining Outlets
• Landscaped Gardens
• Gymnasium
• Health Care Centre
• Infinity Pool
• Kids Play Area
• Retails Outlets
• Cycling Tracks
• Jogging Trails
• Shopping Mall
• Sports Court
• Schools &Nurseries
• Mosque
Contact us now to schedule a viewing and make your dream home a reality!
Property Information
- TypeTownhouse
- PurposeFor Sale
- Reference no.Bayut - FC-S-38667
- CompletionOff-Plan
- Added on21 November 2024
- Handover dateQ1 2026
Floor Plans
3D Live
3D Image
2D Image
- Ground Floor
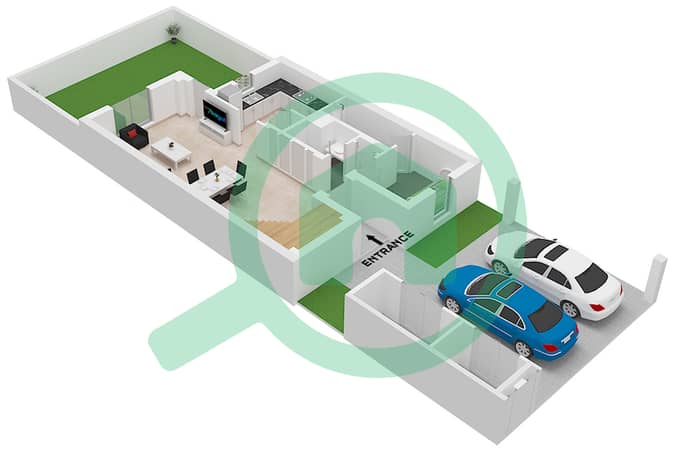
- First Floor
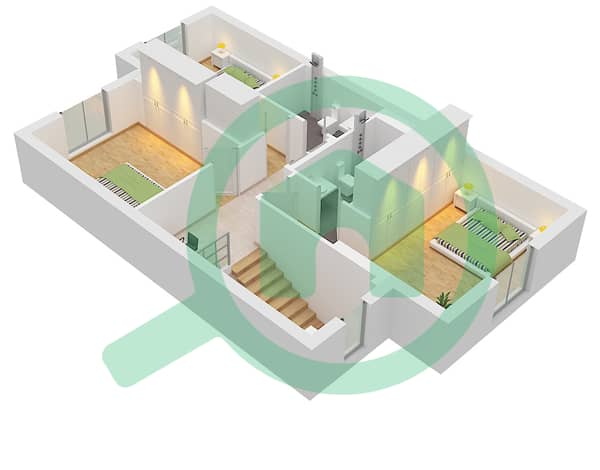
Features / Amenities
Balcony or Terrace
Maids Room
Swimming Pool
Electricity Backup
+ 17 more amenities
