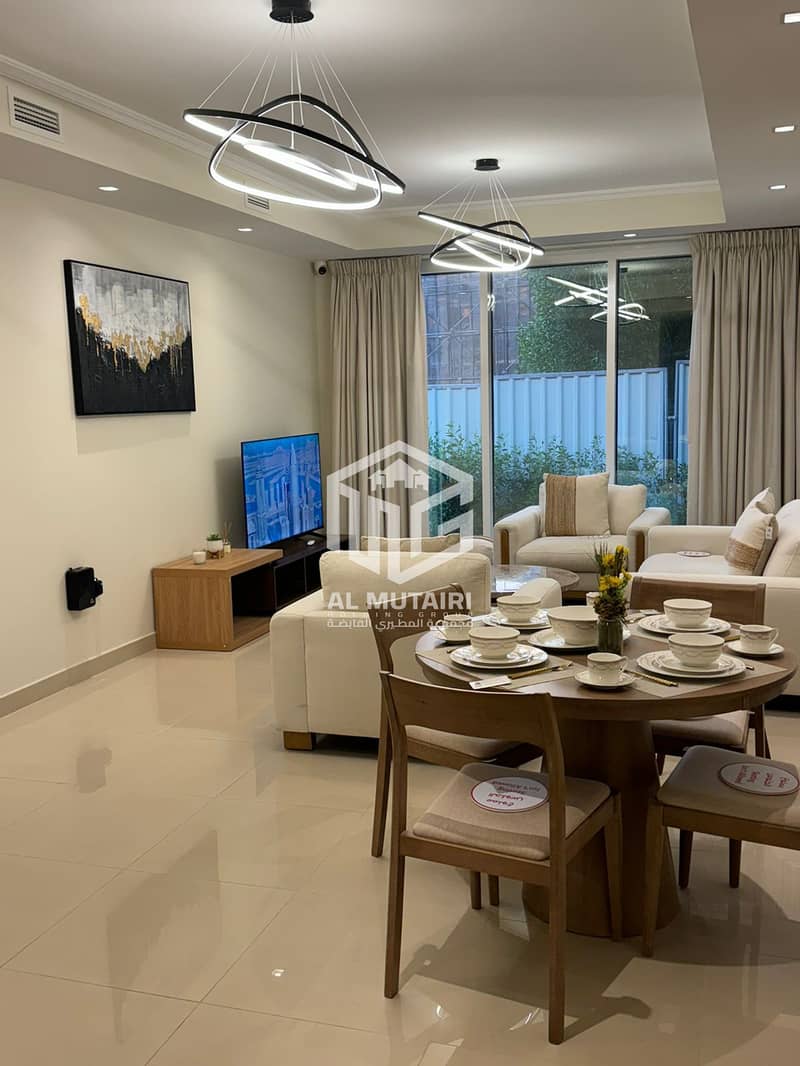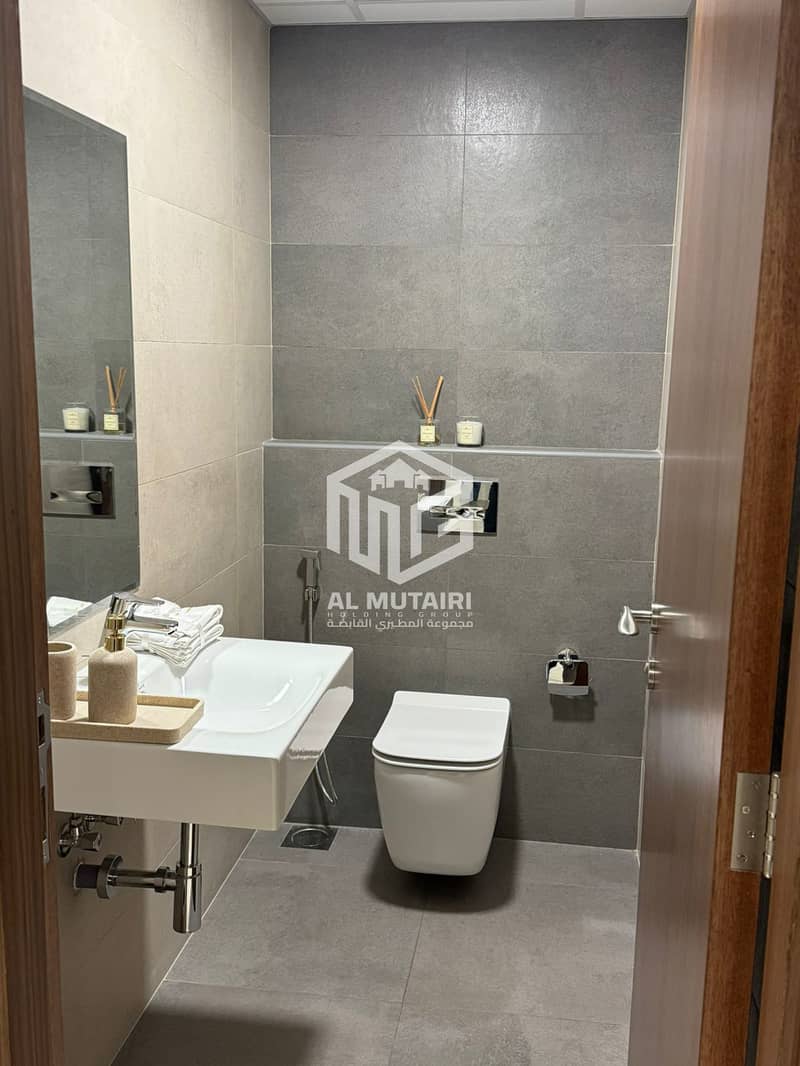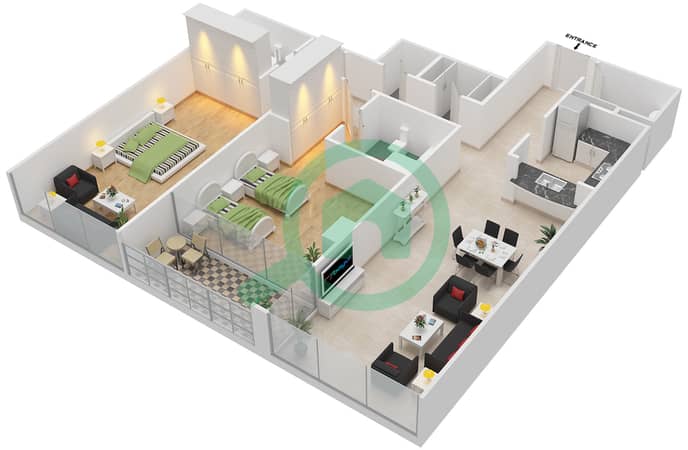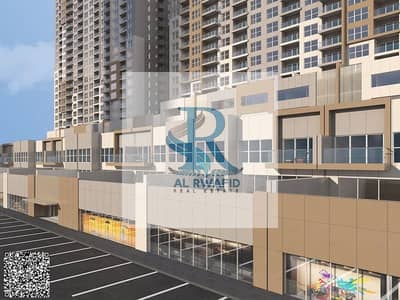
Off-Plan
Floor plans
Map



16
Ajman Face Towers 2 Project // Luxury Waterfront Apartments
Ajman Face Towers 2 Project // Luxury Waterfront Apartments
📍Location:
Ajman Corniche
25 minutes to Dubai International Airport
14 minutes to Ajman City Center
1 minute to Ajman Beach 🏖
5 minutes to Amina Hospital
Project Details:
4 towers with luxurious finishes
Luxury apartments with various spaces and stunning sea views
Fully equipped kitchens
🌟 Amenities:
Swimming pool for families and children
Children's play areas
Landscaped gardens
Technogym equipped health club
💸 Prices:
1 bedroom: AED 573,000 to AED 768,000 (Area: 1100 to 1700 sq. ft. )
2 bedrooms: AED 861,000 to AED 1,046,000 (Area: 1740 to 1800 sq. ft. )
4 bedrooms: 5,200 to 5,700 sq. ft. (Prices on request)
📅 Payment Plan:
Down Payment: 5%
Monthly Installments: Only 1%
Repayment Period: 7.5 Years
Delivery Date: Q1 2027
✨ Location and Project Features:
Strategic Waterfront Location
Modern Design for Luxury Living
Easy Access to Dubai, Sharjah and Public Services
This community is one of the most popular in Ajman with competitive rental rates and modern buildings. In addition to providing all the amenities families need at a lower cost compared to Dubai and Abu Dhabi. For recreation, families usually head to City Centre Ajman, Al Zorah Beach, and the many parks spread throughout the neighborhood. There are also many supermarkets in the center of Ajman, such as Al Maya Supermarket, which is one of the most popular chain stores in the area. As for healthcare, you can rely on Thumbay Hospital to check on anything medical, while families rely on sending their children to the First Academy School. Don't miss: Heading out to City Centre Ajman for dining and entertainment Lifestyle: Vibrant Neighbours: Asian and Arab expats
📍Location:
Ajman Corniche
25 minutes to Dubai International Airport
14 minutes to Ajman City Center
1 minute to Ajman Beach 🏖
5 minutes to Amina Hospital
Project Details:
4 towers with luxurious finishes
Luxury apartments with various spaces and stunning sea views
Fully equipped kitchens
🌟 Amenities:
Swimming pool for families and children
Children's play areas
Landscaped gardens
Technogym equipped health club
💸 Prices:
1 bedroom: AED 573,000 to AED 768,000 (Area: 1100 to 1700 sq. ft. )
2 bedrooms: AED 861,000 to AED 1,046,000 (Area: 1740 to 1800 sq. ft. )
4 bedrooms: 5,200 to 5,700 sq. ft. (Prices on request)
📅 Payment Plan:
Down Payment: 5%
Monthly Installments: Only 1%
Repayment Period: 7.5 Years
Delivery Date: Q1 2027
✨ Location and Project Features:
Strategic Waterfront Location
Modern Design for Luxury Living
Easy Access to Dubai, Sharjah and Public Services
This community is one of the most popular in Ajman with competitive rental rates and modern buildings. In addition to providing all the amenities families need at a lower cost compared to Dubai and Abu Dhabi. For recreation, families usually head to City Centre Ajman, Al Zorah Beach, and the many parks spread throughout the neighborhood. There are also many supermarkets in the center of Ajman, such as Al Maya Supermarket, which is one of the most popular chain stores in the area. As for healthcare, you can rely on Thumbay Hospital to check on anything medical, while families rely on sending their children to the First Academy School. Don't miss: Heading out to City Centre Ajman for dining and entertainment Lifestyle: Vibrant Neighbours: Asian and Arab expats
Property Information
- TypeApartment
- PurposeFor Sale
- Reference no.Bayut - 8155-zUezZT
- CompletionOff-Plan
- FurnishingUnfurnished
- Added on20 November 2024
- Handover dateQ4 2026
Floor Plans
3D Live
3D Image
2D Image
Features / Amenities
Balcony or Terrace
Shared Kitchen
Parking Spaces: 1
View
+ 32 more amenities



















