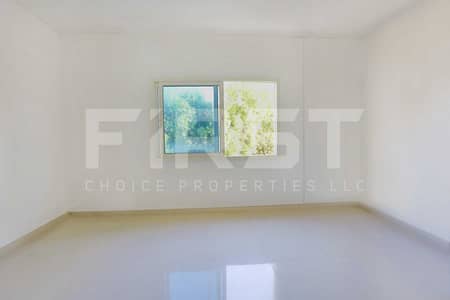



Est. Payment AED 5.9K/mo
Get Pre-Approved
Mediterranean Style, Al Reef Villas, Al Reef, Abu Dhabi
2 Beds
3 Baths
1,831 sqft
Semi Single Row | Rent Refund | Best Location
🔥Please Call Us to View the Actual Unit!
In addition to having unique red roof tiles, arched carved doors, beautiful spiral columns, and patterned tile floors and wall surfaces whose architectural design will follow a thematic geometric pattern, the villas will have ample space to accommodate the residents' creative ideas.
Features:
• Open- Plan Living Room and Dining Area
• Elegantly Fully Fitted Kitchen
• Amazing Bedrooms
• Well- Allocated Bathrooms
• Terrace /Balcony
• Private Garden
• Secured Parking
Facilities:
• 24-Hour Security
• Shared Pool and Gym
• Pets Allowed
• Supermarket
• Retail Shop
• Restaurants
• Children’s Play Area
• Public Transportation
• Gated Community
Contact us now to schedule a viewing and make your dream home a reality
In addition to having unique red roof tiles, arched carved doors, beautiful spiral columns, and patterned tile floors and wall surfaces whose architectural design will follow a thematic geometric pattern, the villas will have ample space to accommodate the residents' creative ideas.
Features:
• Open- Plan Living Room and Dining Area
• Elegantly Fully Fitted Kitchen
• Amazing Bedrooms
• Well- Allocated Bathrooms
• Terrace /Balcony
• Private Garden
• Secured Parking
Facilities:
• 24-Hour Security
• Shared Pool and Gym
• Pets Allowed
• Supermarket
• Retail Shop
• Restaurants
• Children’s Play Area
• Public Transportation
• Gated Community
Contact us now to schedule a viewing and make your dream home a reality
Property Information
- TypeVilla
- PurposeFor Sale
- Reference no.Bayut - FC-S-21820
- CompletionReady
- Average Rent
- Added on18 November 2024
Features / Amenities
Balcony or Terrace
Swimming Pool
Electricity Backup
Centrally Air-Conditioned
+ 15 more amenities
Trends
Mortgage
This property is no longer available

Mohamad Lakki
No reviews
Write a review
















