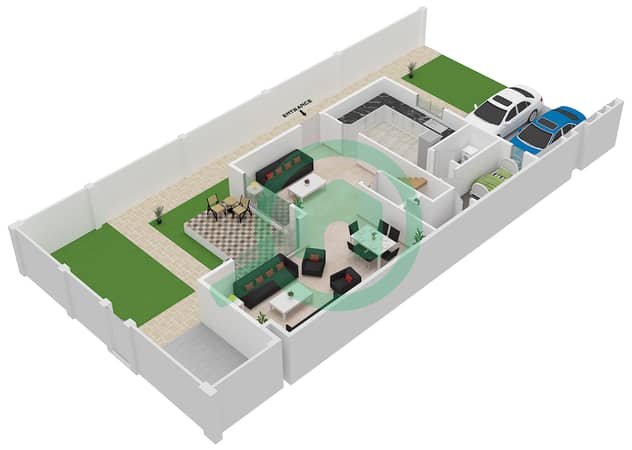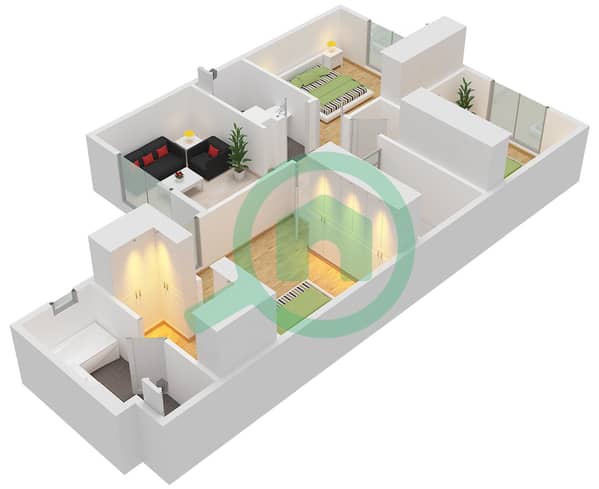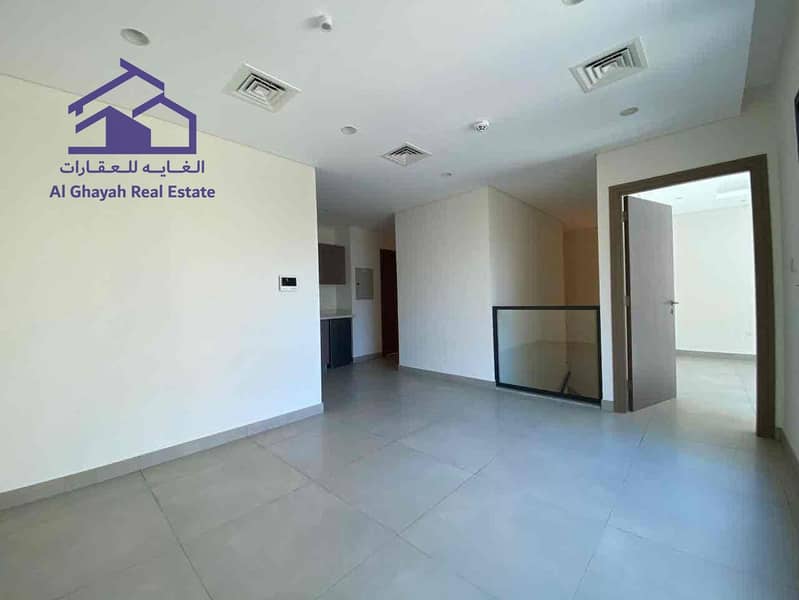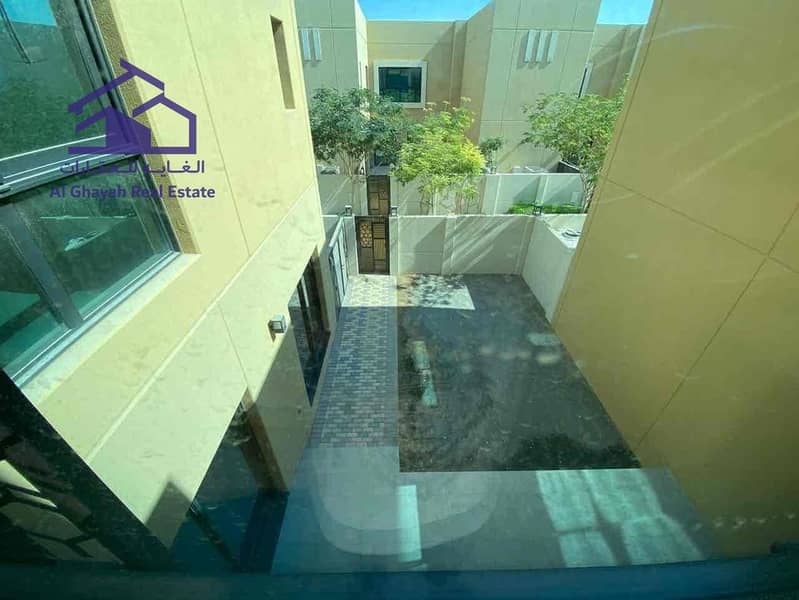
Floor plans
Map



10
Sharjah Sustainable City, Shaghrafa 1, Al Rahmaniya, Sharjah
3 Beds
4 Baths
Built-up:2,670 sqftPlot:3,000 sqft
Sustainable City Complex, a fully functional smart villa with a smart home, land area 2670 feet, consisting of 3 bedrooms with a hidden hall, a lounge, a closed American kitchen with a maid’s room, and a garden with a large courtyard.
Sustainable City Complex, a fully functional smart villa with a smart home, land area 2670 feet, consisting of 3 bedrooms with a hidden hall, a lounge, a closed American kitchen with a maid’s room, and a garden with a large courtyard. and There is a yard and parking.
The view of the street is beautiful and
The view of the street is beautiful and
Property Information
- TypeVilla
- PurposeFor Rent
- Reference no.Bayut - 103158-jc7O7t
- FurnishingFurnished
- Added on16 November 2024
Floor Plans
3D Live
3D Image
2D Image
- Ground Floor

- First Floor

Features / Amenities
Day Care Center
Kids Play Area
Lawn or Garden
Barbeque Area
+ 1 more amenities












