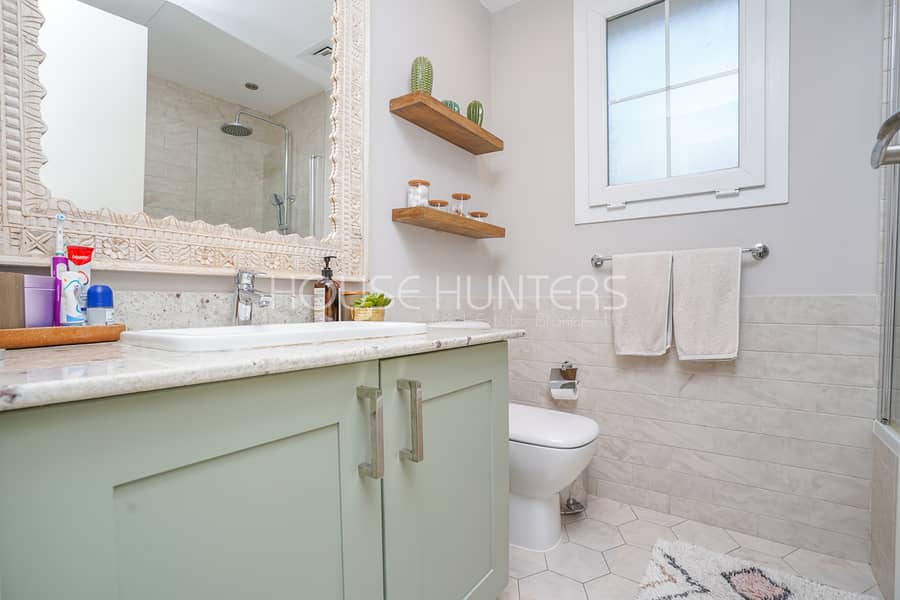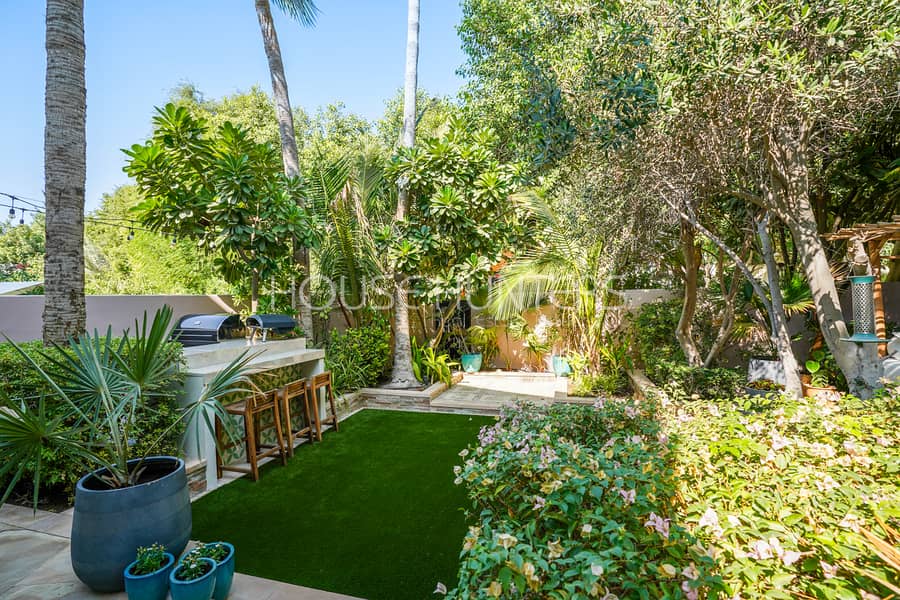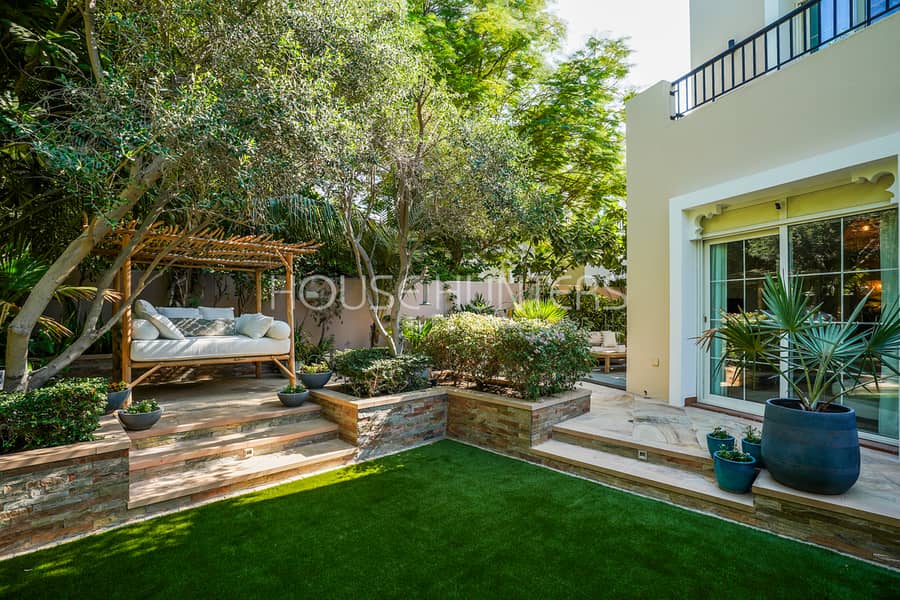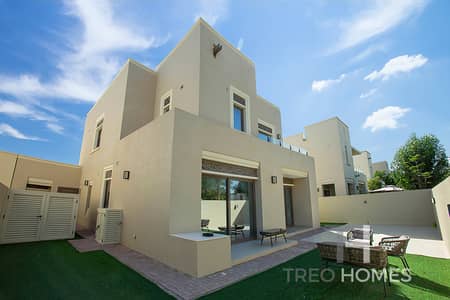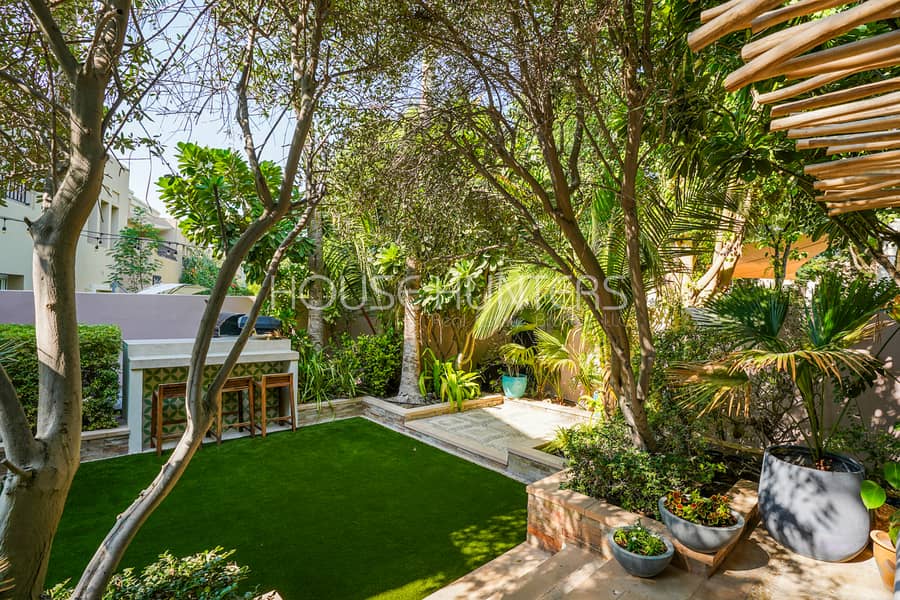
on 8th of January 2025
Floor plans
Map
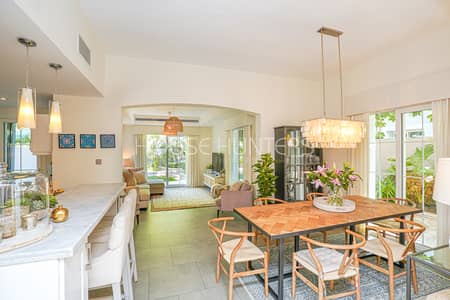
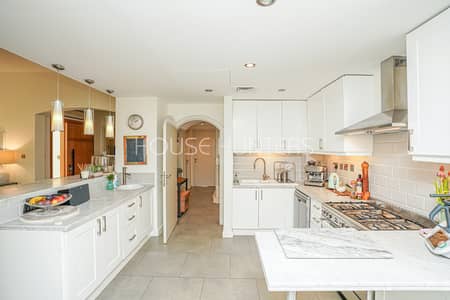
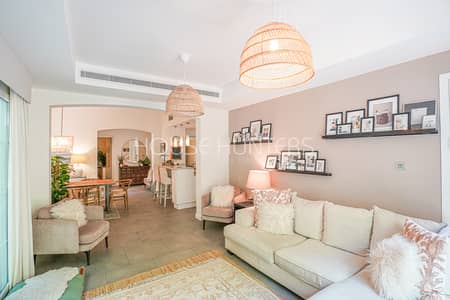
24
Al Reem 2, Al Reem, Arabian Ranches, Dubai
3 Beds
3 Baths
Built-up:2,788 sqftPlot:3,679 sqft
Stunning 2E-Extended-Renovated-Park Backing
This beautifully renovated townhouse in the highly sought-after Al Reem community of Arabian Ranches offers a perfect blend of contemporary design and family-friendly comfort. Nestled directly on the park, this home is a true standout with its extended living space, and a unique mature landscaped garden that enhances the overall appeal.
Key Features:
Open Plan Living & Kitchen: The spacious open-plan kitchen and living area has been extended to create a bright, airy, and inviting space for both everyday living and entertaining. High-quality finishes and modern fixtures throughout.
Ground Floor Study & Maids Room: A versatile study on the ground floor provides the ideal space for a home office, while the maid's room adds convenience and flexibility for family living.
First Floor Layout:
The master bedroom features a large walk-in dressing room, offering ample storage, and leads out onto a private balcony with tranquil park views.
Two additional bedrooms share a well-appointed modern family bathroom.
An additional study room on the first floor can serve as a creative space or additional home office.
Mature Landscaped Garden: One of the home’s most unique features is its beautifully landscaped garden, offering a private sanctuary with mature trees and plants. Enjoy the outdoors with direct access to the park, perfect for family gatherings, alfresco dining, or simply relaxing in nature.
permit no. 6914509800
Key Features:
Open Plan Living & Kitchen: The spacious open-plan kitchen and living area has been extended to create a bright, airy, and inviting space for both everyday living and entertaining. High-quality finishes and modern fixtures throughout.
Ground Floor Study & Maids Room: A versatile study on the ground floor provides the ideal space for a home office, while the maid's room adds convenience and flexibility for family living.
First Floor Layout:
The master bedroom features a large walk-in dressing room, offering ample storage, and leads out onto a private balcony with tranquil park views.
Two additional bedrooms share a well-appointed modern family bathroom.
An additional study room on the first floor can serve as a creative space or additional home office.
Mature Landscaped Garden: One of the home’s most unique features is its beautifully landscaped garden, offering a private sanctuary with mature trees and plants. Enjoy the outdoors with direct access to the park, perfect for family gatherings, alfresco dining, or simply relaxing in nature.
permit no. 6914509800
Property Information
- TypeVilla
- PurposeFor Sale
- Reference no.Bayut - S-L-004245
- CompletionReady
- FurnishingUnfurnished
- TruCheck™ on8 January 2025
- Average Rent
- Added on15 November 2024
Floor Plans
3D Live
3D Image
2D Image
- Ground Floor
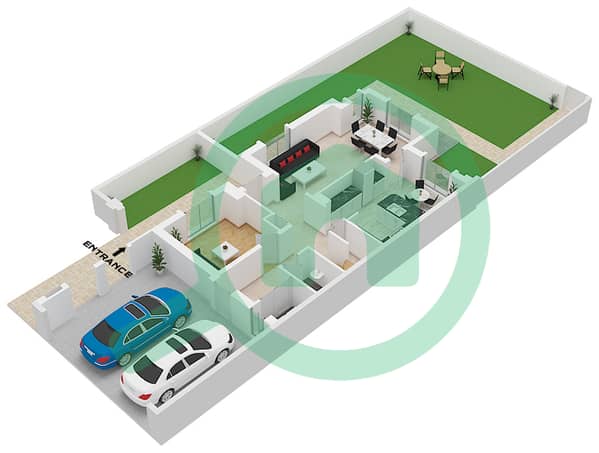
- First Floor
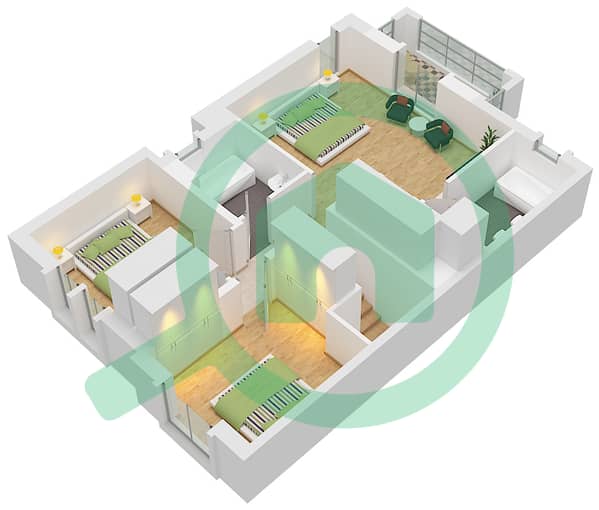
Trends
Mortgage

TruBroker™
No reviews
Write a review













