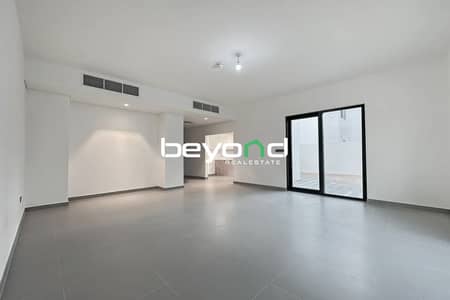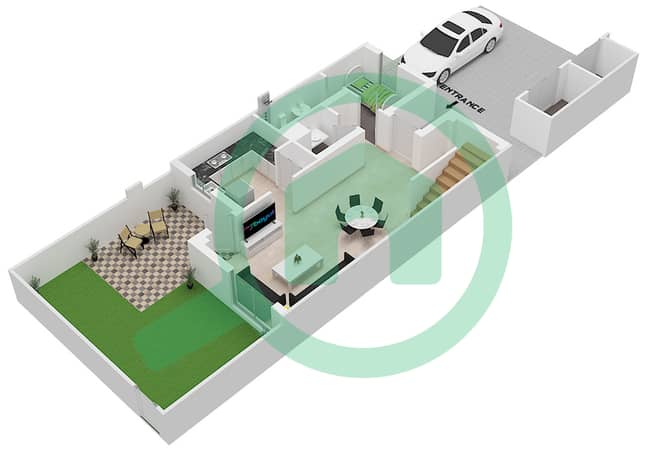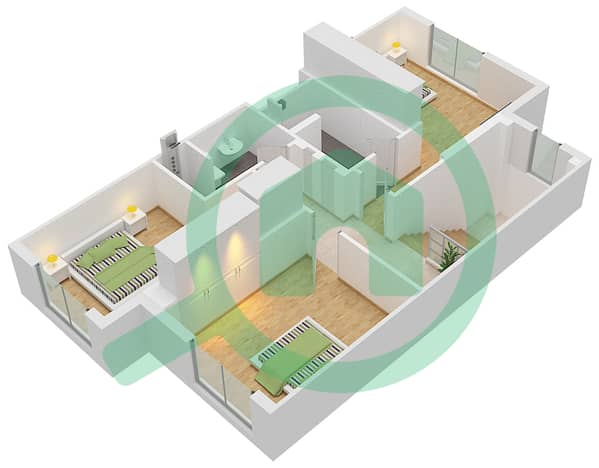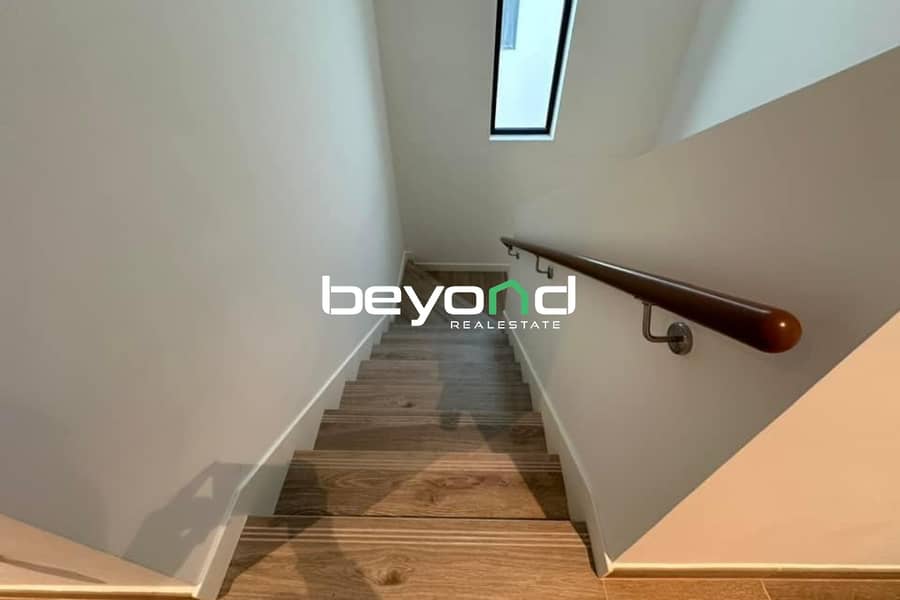
Floor plans
Map



10
3 BR+M | Community View | Premium Location
Noya Viva a new community on Yas Island with even more to offer. More space to grow and experiences to enjoy. More neighbors turned friends and days turned adventures. More amenities, activities, freedom, and fun, and all just minutes from the world’s best attractions.
Property Features:
- Spacious Living Area+ Dining Area
- Modern Kitchen w/ Cupboards
- (1) Master Bedroom w/ Master Bathroom
- Walk In Closet
- (2) Modern Bedrooms
- Modern Bathrooms
- Laundry Area
- Storage/Flex Space
- Powder Room
- Maids Room w/ attached Bathroom
- Private Garden
- Terrace
- Private Garage
Amenities/ Facilities:
- Swimming pools
- Community hub
- Playgrounds
- Sports Center & Gymnasium
- Bbq
- Picnic areas
- New Aldar academies
- British school
- Community gardens
- Multi-purpose room
- Parks
Property Features:
- Spacious Living Area+ Dining Area
- Modern Kitchen w/ Cupboards
- (1) Master Bedroom w/ Master Bathroom
- Walk In Closet
- (2) Modern Bedrooms
- Modern Bathrooms
- Laundry Area
- Storage/Flex Space
- Powder Room
- Maids Room w/ attached Bathroom
- Private Garden
- Terrace
- Private Garage
Amenities/ Facilities:
- Swimming pools
- Community hub
- Playgrounds
- Sports Center & Gymnasium
- Bbq
- Picnic areas
- New Aldar academies
- British school
- Community gardens
- Multi-purpose room
- Parks
Property Information
- TypeTownhouse
- PurposeFor Sale
- Reference no.Bayut - BYND-S-NajGho13-738
- CompletionReady
- FurnishingUnfurnished
- Average Rent
- Added on15 November 2024
Floor Plans
3D Live
3D Image
2D Image
- Lower Floor

- Upper Floor

Features / Amenities
Maids Room
Swimming Pool
Gym or Health Club
Lawn or Garden
+ 2 more amenities












