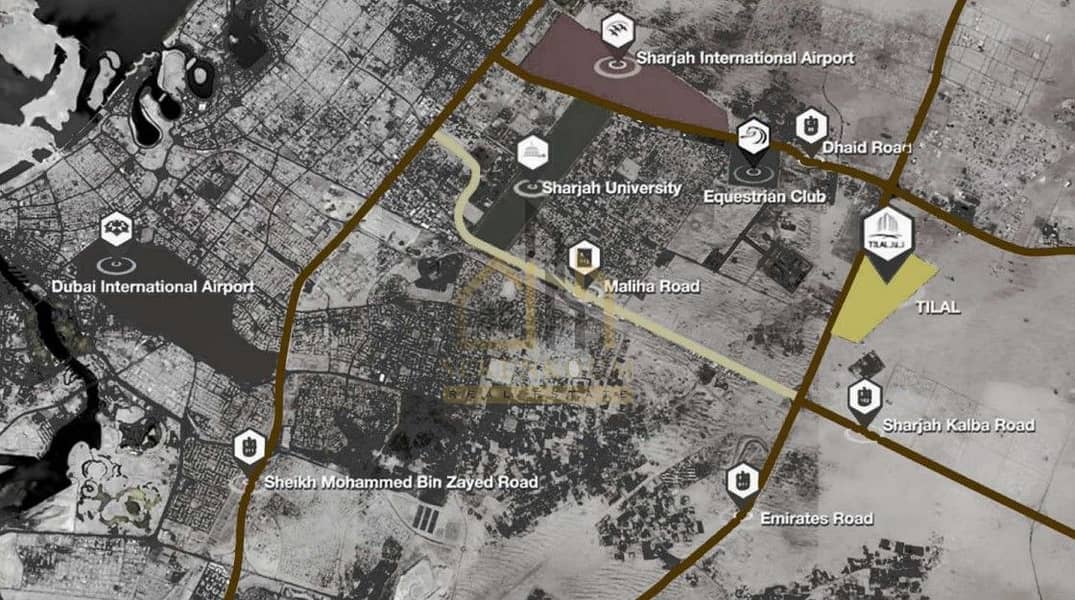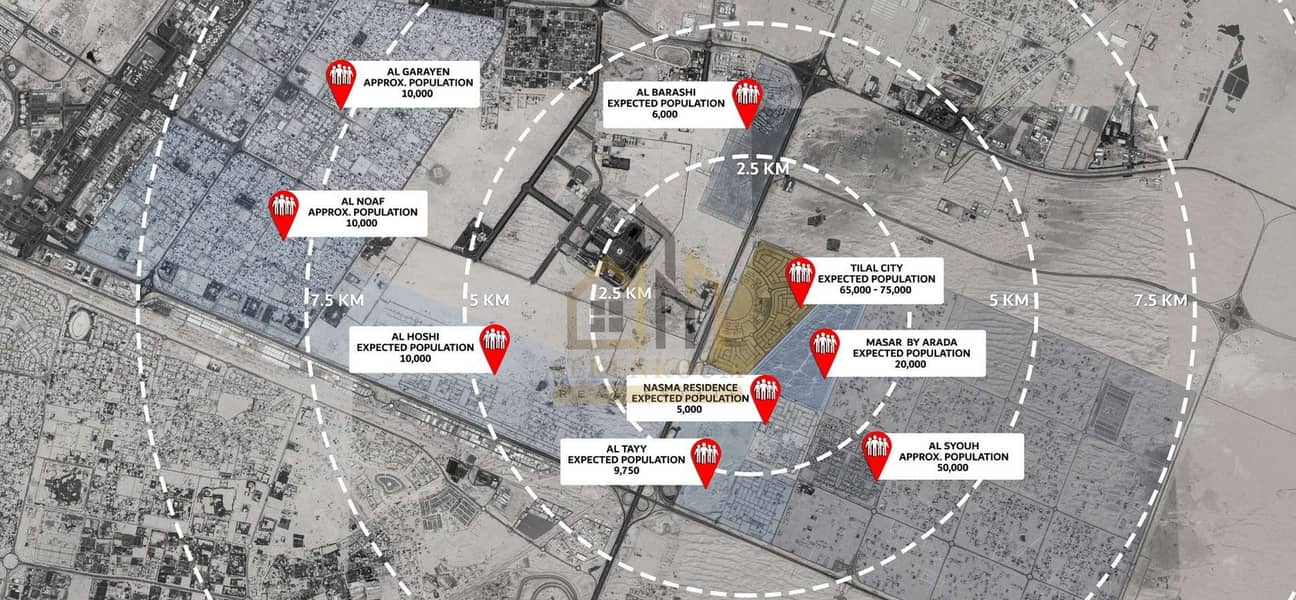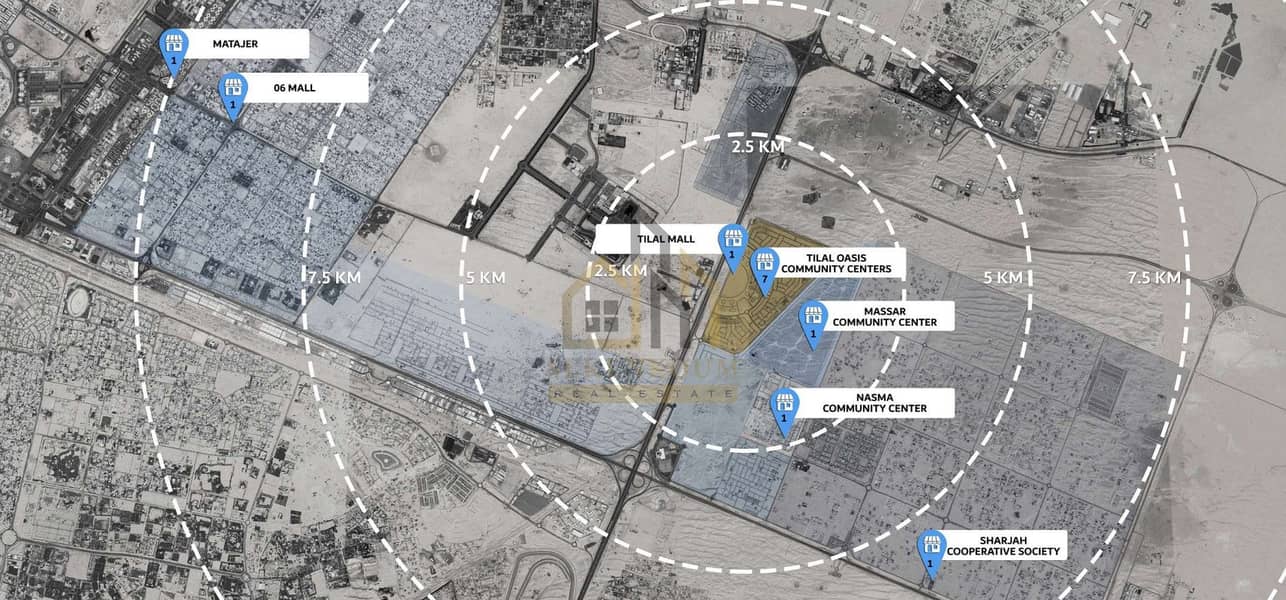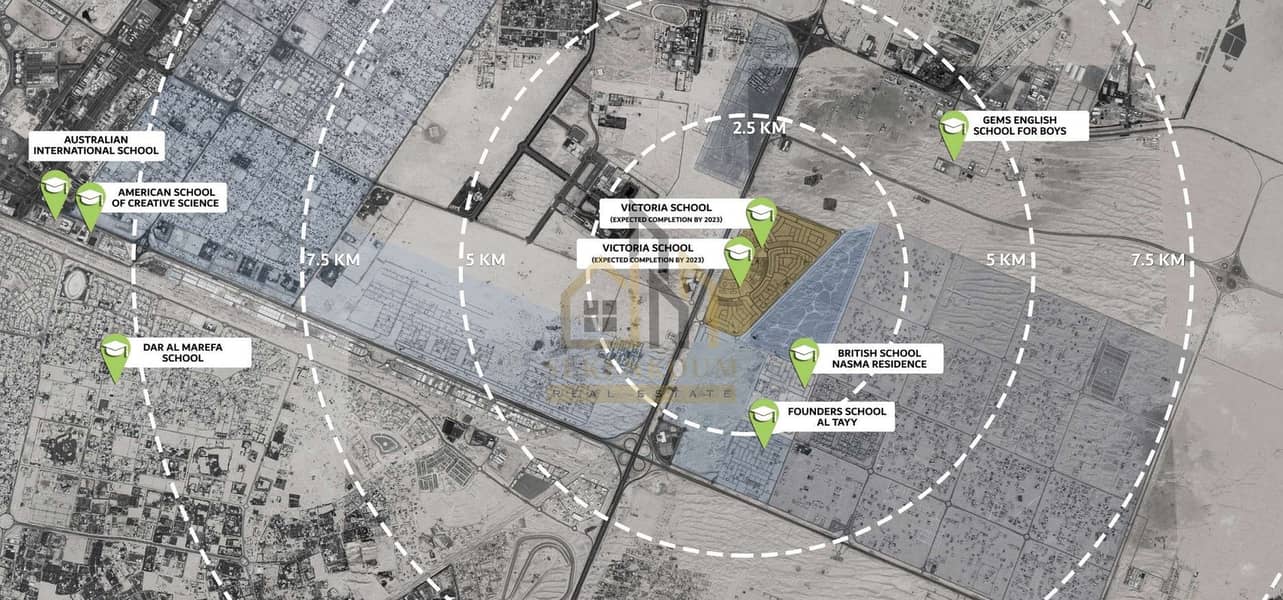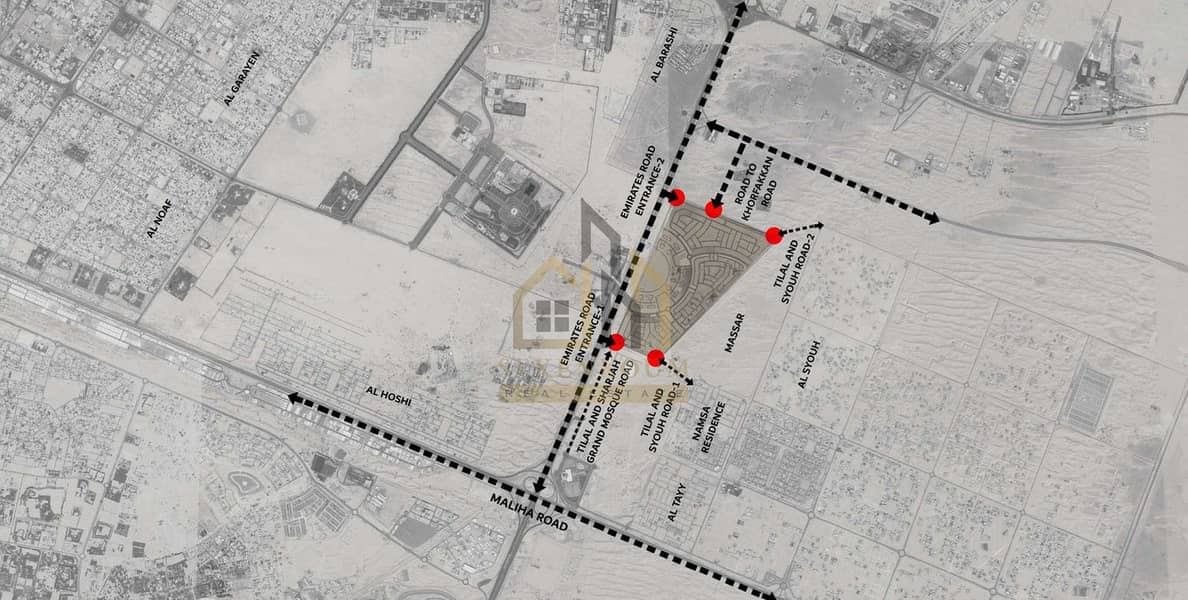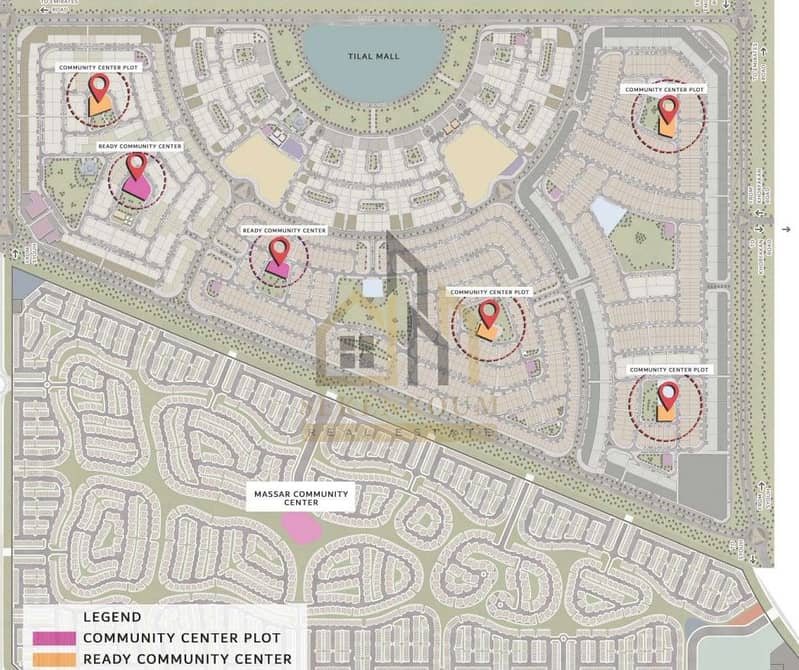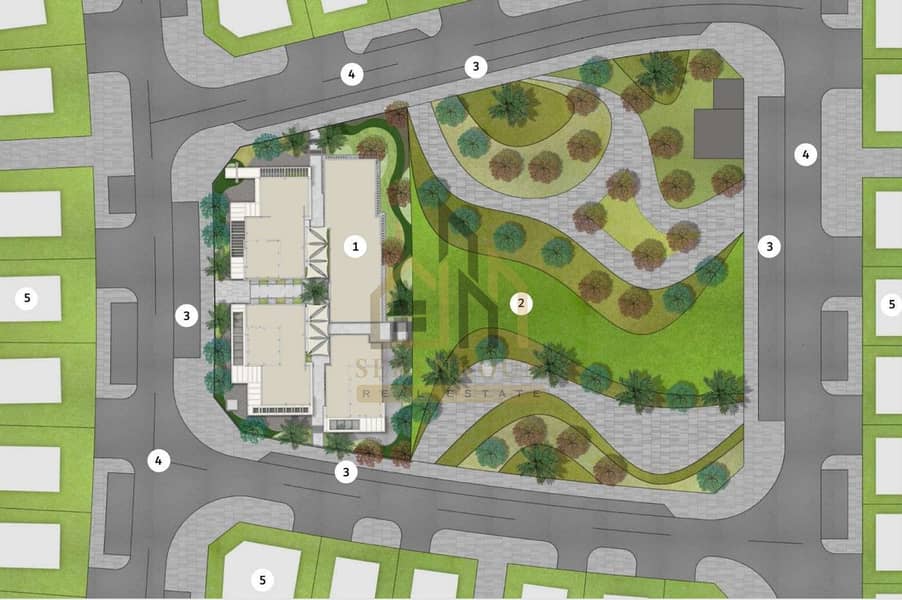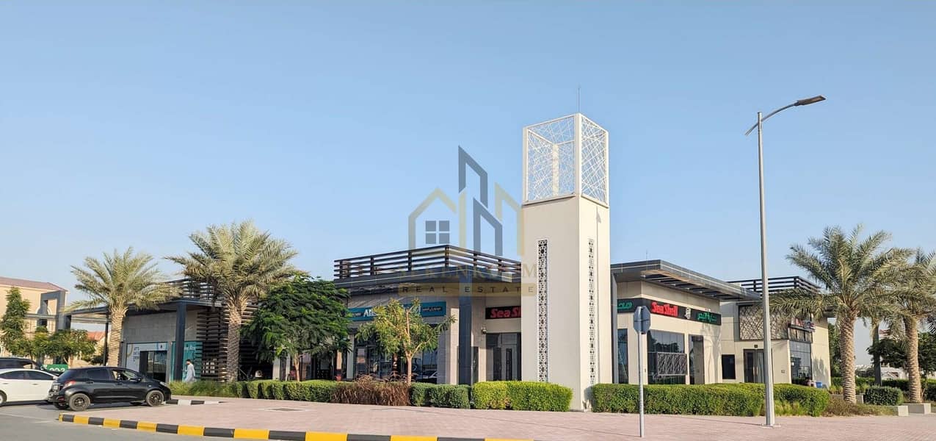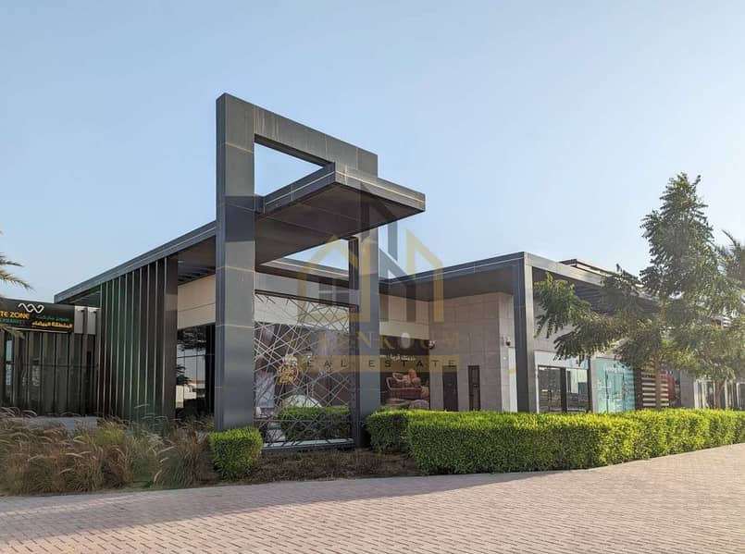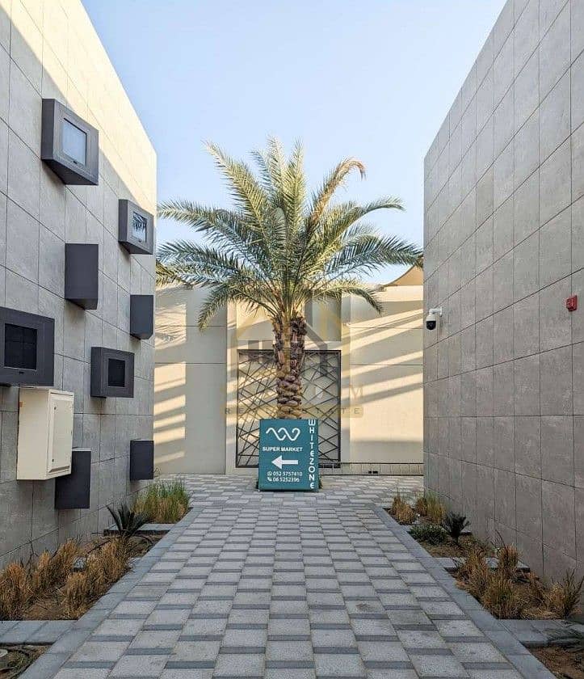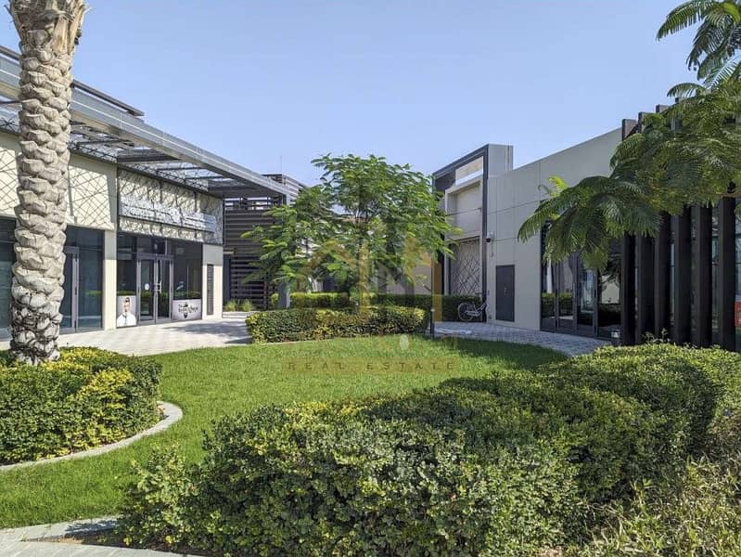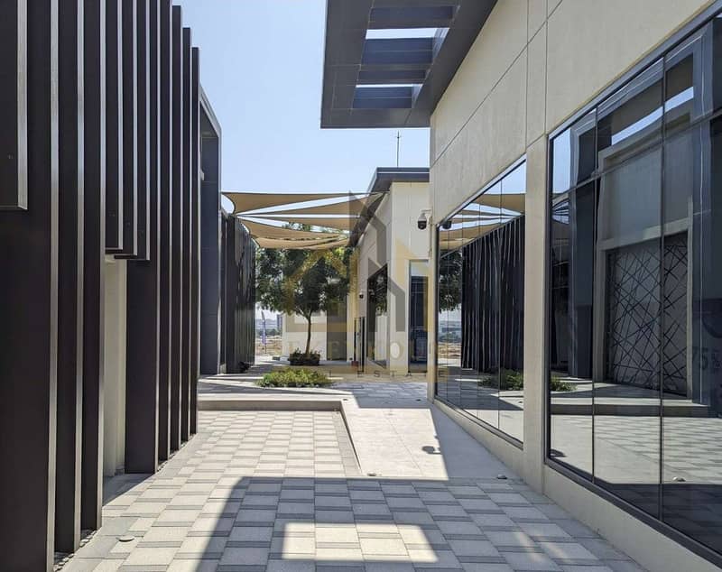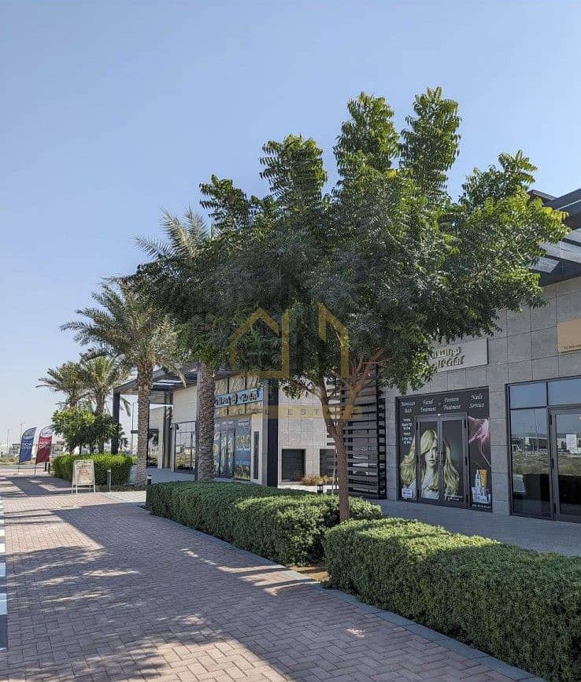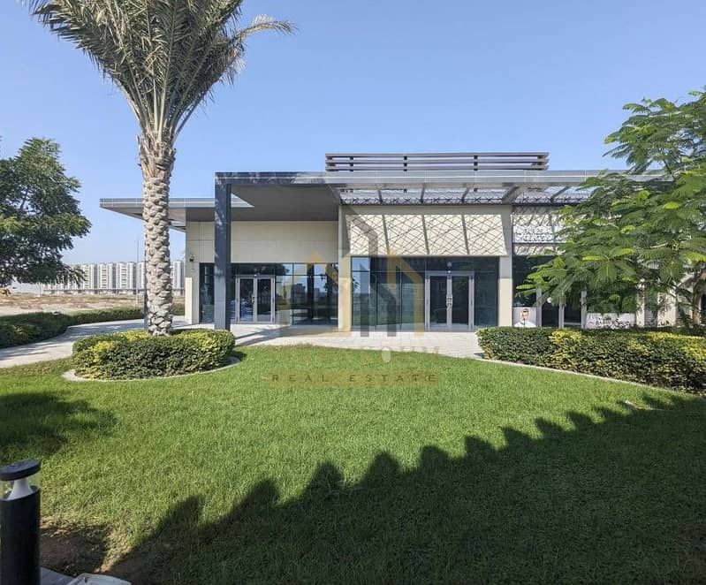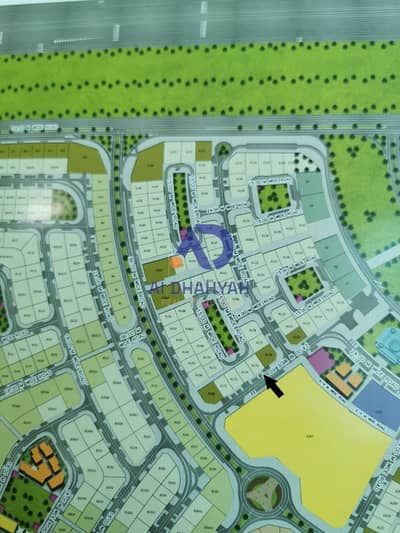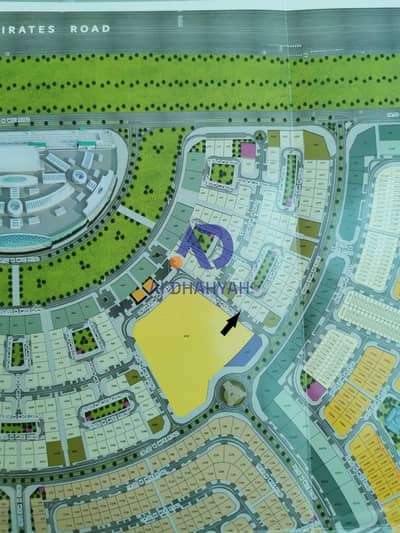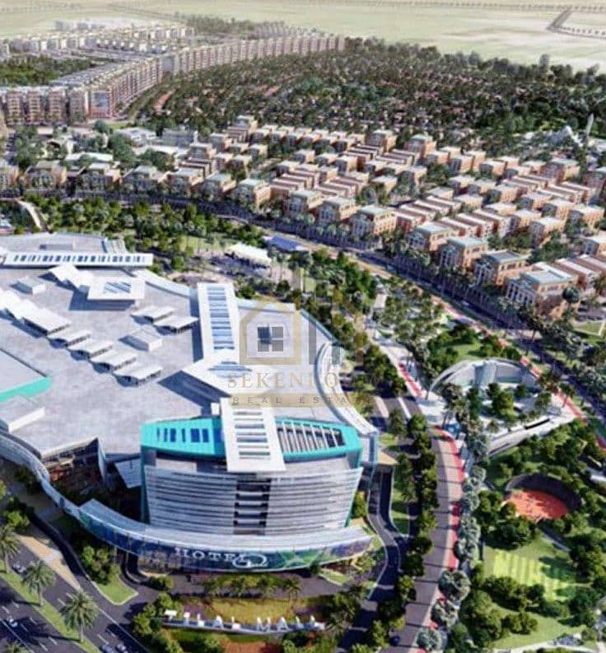
Off-Plan
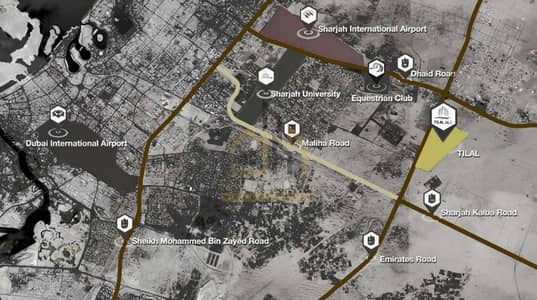
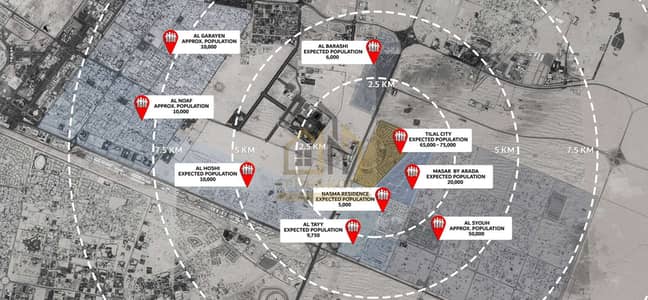
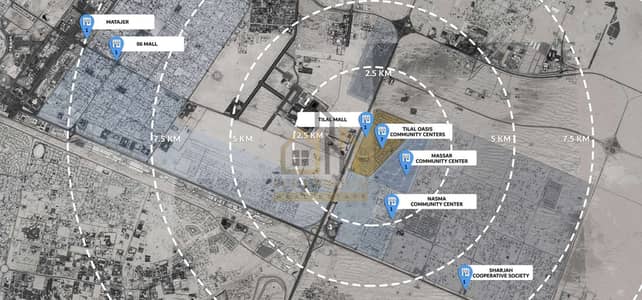
15
Prime Location | G+1+50% Of Roof | Best Price
One of the luxurious arts by Tilal Properties, Morooj North - a development that offers mixed-use land plots located at Tilal City, Sharjah. This state-of-the-art designed development offers contemporary architecture with post-modern features and facilities, where you can have a leisure lifestyle environment.
Find easy accessibility and mobility, as the development serves the major connected road networks including the Emirates Road. Its centric location allows you to travel various key options without much fuss and offers you hassle-free connectivity.
The developments aim to provide a medium-density community area filled with leisure and offers neighbourhood level open spaces to provide you with more comfortable spaces. Residents should have to follow some norm before constructions as per the regulation and specifications.
The building characteristics should have a flat roof with large overhangs and shall be a dominant wide fascia design with corner windows. It should have less pronounced doors and windows elements used to merge with the facade treatment.
Use of glass window as a part of the glazing system and the treatment of the podium floors shall be pronounced in the façade design. The top of the floor shall be designed to recessed from all sides and shall be created as a part of the roof elements.
Find easy accessibility and mobility, as the development serves the major connected road networks including the Emirates Road. Its centric location allows you to travel various key options without much fuss and offers you hassle-free connectivity.
The developments aim to provide a medium-density community area filled with leisure and offers neighbourhood level open spaces to provide you with more comfortable spaces. Residents should have to follow some norm before constructions as per the regulation and specifications.
The building characteristics should have a flat roof with large overhangs and shall be a dominant wide fascia design with corner windows. It should have less pronounced doors and windows elements used to merge with the facade treatment.
Use of glass window as a part of the glazing system and the treatment of the podium floors shall be pronounced in the façade design. The top of the floor shall be designed to recessed from all sides and shall be created as a part of the roof elements.
Property Information
- TypeResidential Plot
- PurposeFor Sale
- Reference no.Bayut - 102368-aYDHEE
- CompletionOff-Plan
- Added on14 March 2025
Features / Amenities
Balcony or Terrace
Shared Kitchen
Swimming Pool
Jacuzzi
+ 15 more amenities
