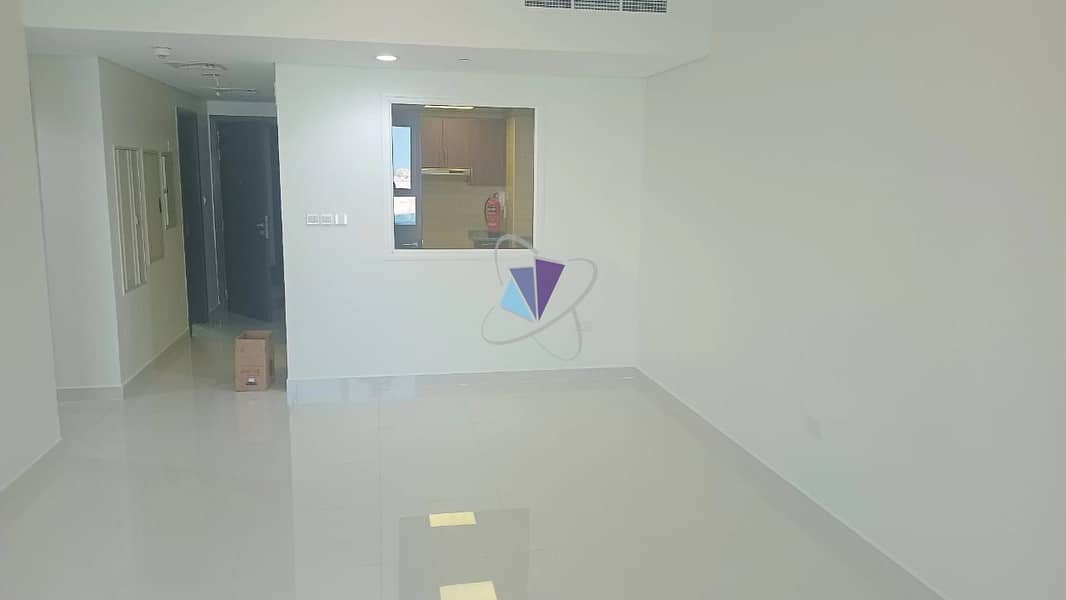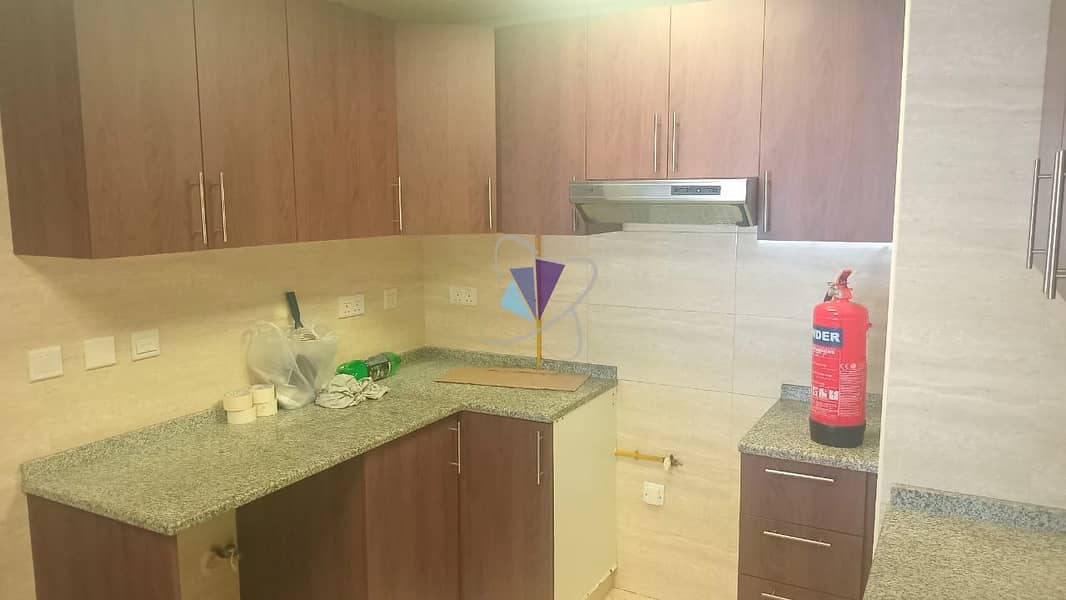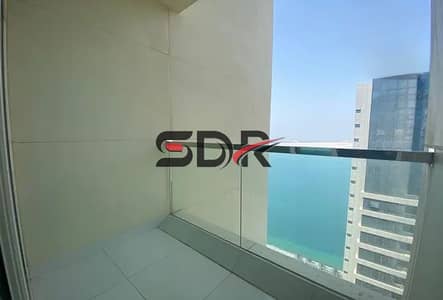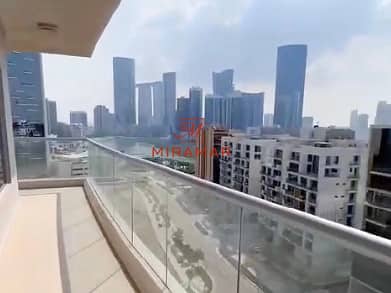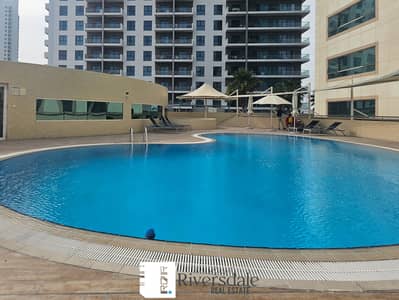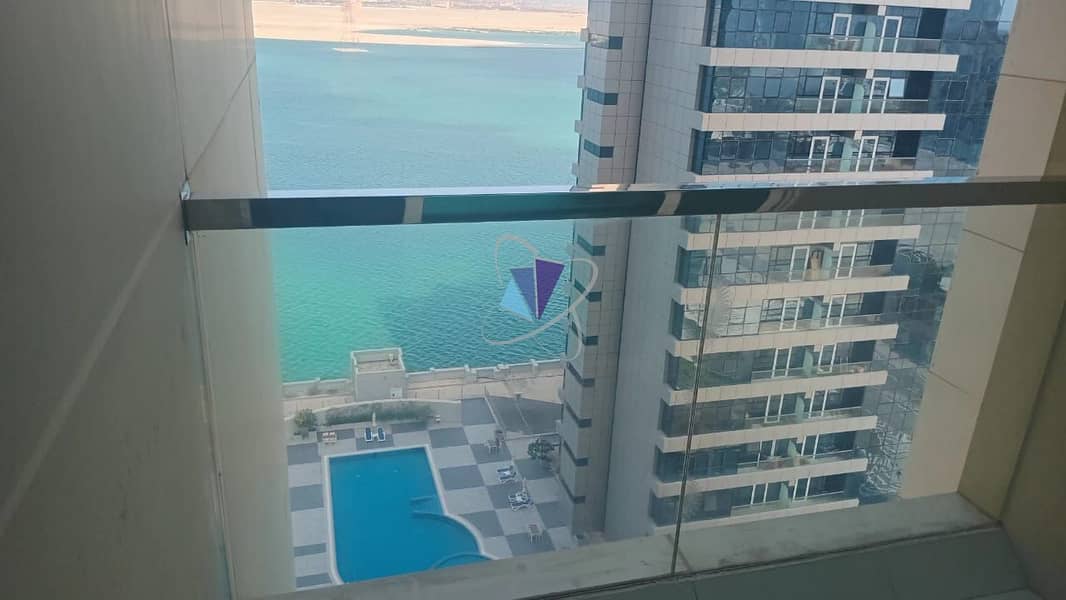
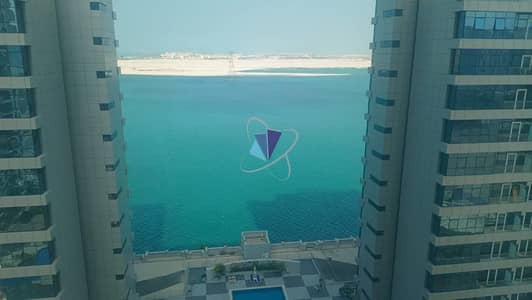
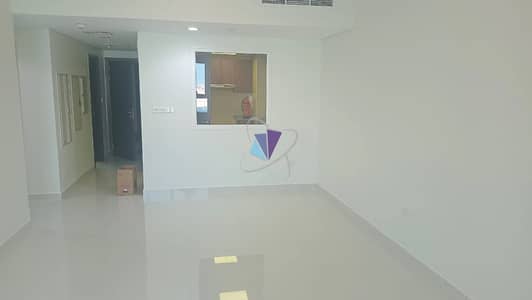
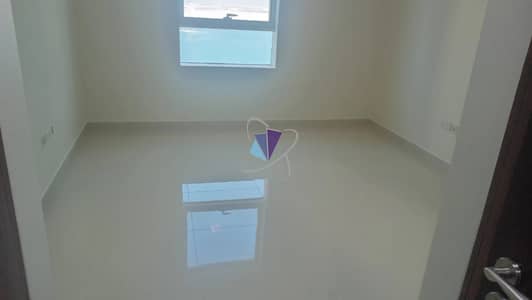
2BR | HOT DEAL | MULTIPLE PAYMENTS
The huge size of the Al Shams development in Abu Dhabi`s Al Reem Island simply captivates the eye, extending an area of more than 14 million square feet and marked by signature structures such as the Gate District at the entrance where eight towers, including an eighty three-story
`Sky Tower`, the five million square feet
Features:
*Luxurious Lobby
*High-Speed Elevators
*Spacious Bedrooms
*Fitted Kitchen
*Spacious Open Plan Living/Dining Room
*Double Glazed Windows
*Balcony with Impressive Water Views
*Central A/C
*Built-in Wardrobe
*Car parks
Facilities
*Swimming Pool
*Health Club, Sauna, Steam
*CCTV for building security
*Intercom
*Shopping Malls
*24 Hour Security
*24 Hours Maintenance
*Top of the line Management Services
*Fully Equipped Gymnasiums
*Basement Parking
*Large Swimming Pool
*Landscaped Communal Garden
*Kids pool
`Sky Tower`, the five million square feet
Features:
*Luxurious Lobby
*High-Speed Elevators
*Spacious Bedrooms
*Fitted Kitchen
*Spacious Open Plan Living/Dining Room
*Double Glazed Windows
*Balcony with Impressive Water Views
*Central A/C
*Built-in Wardrobe
*Car parks
Facilities
*Swimming Pool
*Health Club, Sauna, Steam
*CCTV for building security
*Intercom
*Shopping Malls
*24 Hour Security
*24 Hours Maintenance
*Top of the line Management Services
*Fully Equipped Gymnasiums
*Basement Parking
*Large Swimming Pool
*Landscaped Communal Garden
*Kids pool
Property Information
- TypeApartment
- PurposeFor Rent
- Reference no.Bayut - ASHV - 20
- Added on4 March 2025
Features / Amenities
Shared Kitchen
Swimming Pool
Jacuzzi
Sauna
+ 17 more amenities
Trends
This property is no longer available

