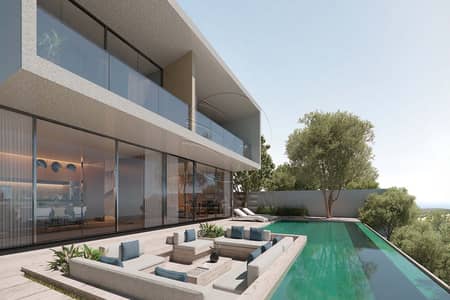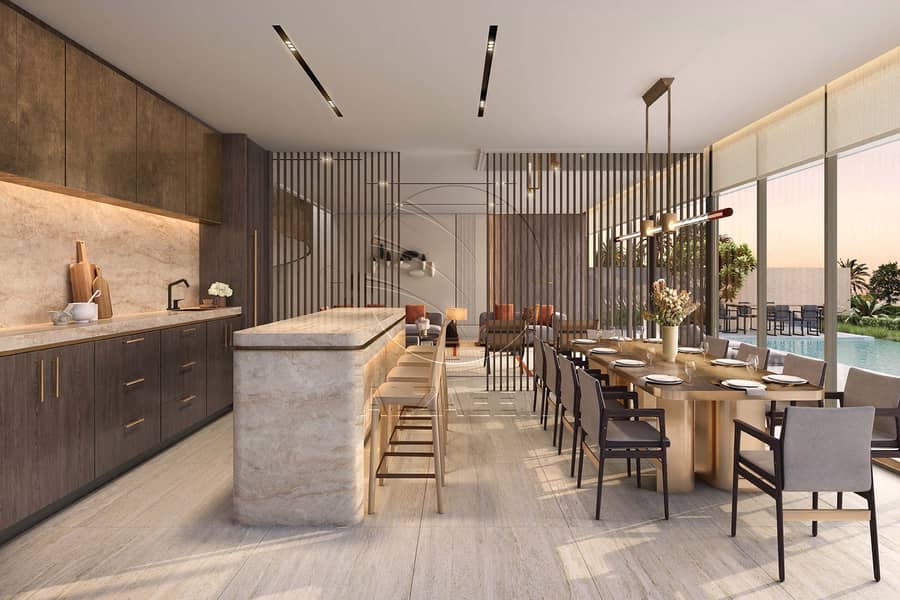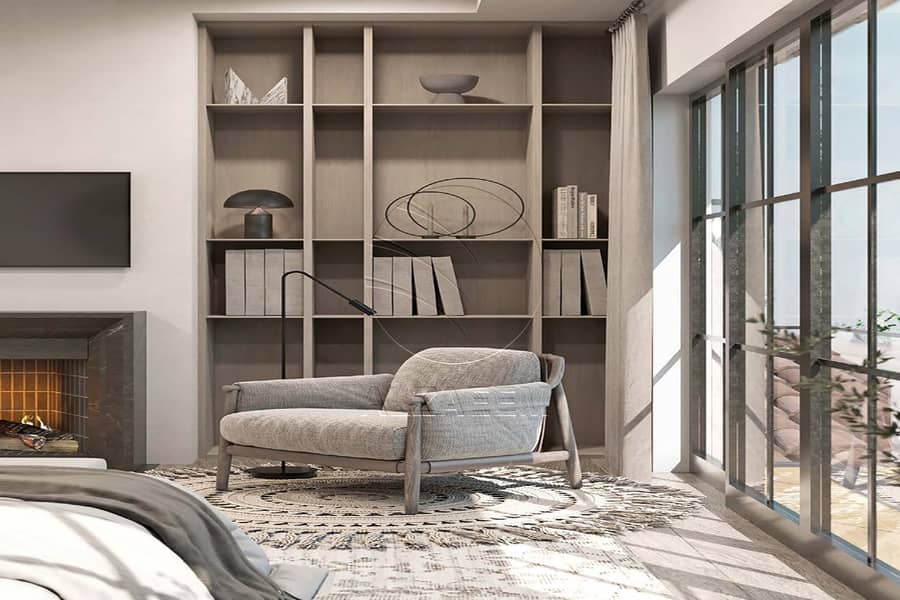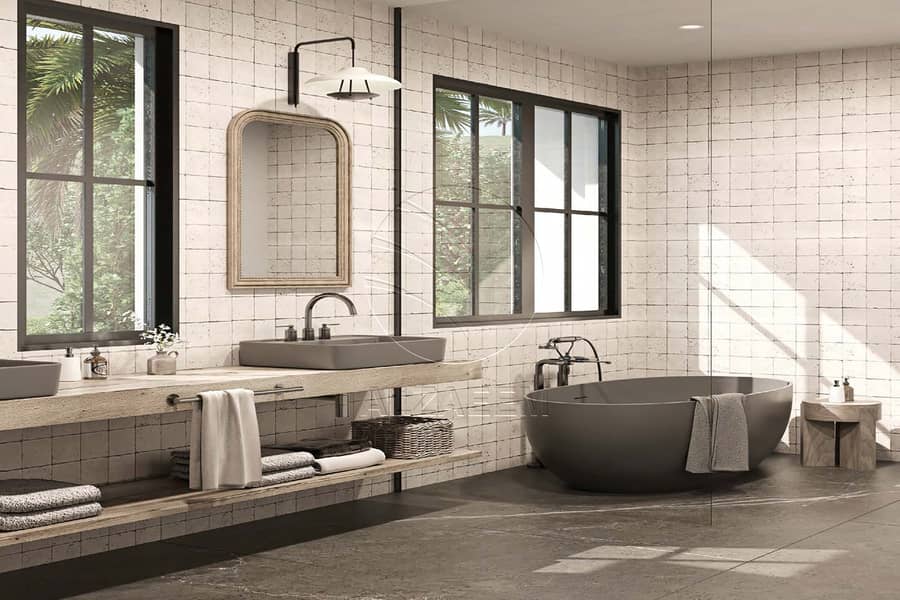



⚡Luxurious Villa with Opulent, Ultra-Modern Touches⚡
⚡Luxurious Villa with Opulent, Ultra-Modern Touches⚡
Designed to embrace a lifestyle of harmony and minimalism, the architecture here harmoniously combines spaciousness with modern interiors. Abundant natural light filters through large windows, creating a peaceful and serene home. The villa's sleek lines prioritize natural airflow and cast gentle illumination throughout the interior spaces, while the furnishings exude balance and luxury, accentuated by subtle pops of color and refined textures.
This sense of openness extends from the living areas to the secluded bedrooms, culminating in the luxurious supercar garage and hobby rooms nestled at the property's foundation.
GROUND FLOOR
INTERIOR
- Main Entrance
- Foyer
- Powder Room
- The Grand Hall
- Feature Staircase
- Guest Bedroom
- Lounge
- Formal Dining Room
- Majlis
- Formal Living
- Dining
- Show Kitchen
- Pantry
- Lift Lobby
- Family Staircase
- Drivers Room
Exterior
- Gate Entrance
- Sheltered Parking
- Trash / Utility Area
- Staircase To Basement
- Basement Access
- Garden
- Reflecting Pool
- Outdoor Shower
- Swimming Pool
- Sunken Patio
- Pool Deck
- Grass Lawn
- Open To Below
- Maintenance Ladder
FIRST FLOOR:
Interior
- Feature Staircase
- Family Room
- Family Dining Room
- Family Show Kitchen
- Family Powder Room
- Lift Lobby
- Family Staircase
- Master Bedroom
- Master Bathroom
- Walk-In Wardrobe
- Bedroom 3
- Bedroom 4
- Bedroom 5
- Bedroom 6
- Bedroom 7
Exterior
- Open To Below
- Balcony
- Screen Façade
- Maintenance Ladder
BASEMENT FLOOR:
Interior
- Car Gallery
- Lounge
- Bar
- Gym
- Shower Room
- Spa (Sauna & Steam) Option
- Spa (Treatment) Opton
- Lift Lobby
- Family Staircase
- Male Staff Room
- Female Staff Room
- Laundry
- Kitchen
- Powder Room
- Mechanical Room
Exterior
- Garden (Open To Sky)
- Staircase To Pool Area
- Service Staircase
- Ramp To Ground Level
- Pool Line Above
Photos used are for illustration purposes only and may not be the exact representation of the unit.
☎️ : |
Email:
Al Zaeem Lel Sharq Al Awsat Real Estate
Our team is experienced and motivated and works diligently to meet your property needs.
Get into Business with Al Zaeem, one of the best real estate agencies in the UAE.
Trade license number: CN-2062948
Profession license number: 202304240778
Designed to embrace a lifestyle of harmony and minimalism, the architecture here harmoniously combines spaciousness with modern interiors. Abundant natural light filters through large windows, creating a peaceful and serene home. The villa's sleek lines prioritize natural airflow and cast gentle illumination throughout the interior spaces, while the furnishings exude balance and luxury, accentuated by subtle pops of color and refined textures.
This sense of openness extends from the living areas to the secluded bedrooms, culminating in the luxurious supercar garage and hobby rooms nestled at the property's foundation.
GROUND FLOOR
INTERIOR
- Main Entrance
- Foyer
- Powder Room
- The Grand Hall
- Feature Staircase
- Guest Bedroom
- Lounge
- Formal Dining Room
- Majlis
- Formal Living
- Dining
- Show Kitchen
- Pantry
- Lift Lobby
- Family Staircase
- Drivers Room
Exterior
- Gate Entrance
- Sheltered Parking
- Trash / Utility Area
- Staircase To Basement
- Basement Access
- Garden
- Reflecting Pool
- Outdoor Shower
- Swimming Pool
- Sunken Patio
- Pool Deck
- Grass Lawn
- Open To Below
- Maintenance Ladder
FIRST FLOOR:
Interior
- Feature Staircase
- Family Room
- Family Dining Room
- Family Show Kitchen
- Family Powder Room
- Lift Lobby
- Family Staircase
- Master Bedroom
- Master Bathroom
- Walk-In Wardrobe
- Bedroom 3
- Bedroom 4
- Bedroom 5
- Bedroom 6
- Bedroom 7
Exterior
- Open To Below
- Balcony
- Screen Façade
- Maintenance Ladder
BASEMENT FLOOR:
Interior
- Car Gallery
- Lounge
- Bar
- Gym
- Shower Room
- Spa (Sauna & Steam) Option
- Spa (Treatment) Opton
- Lift Lobby
- Family Staircase
- Male Staff Room
- Female Staff Room
- Laundry
- Kitchen
- Powder Room
- Mechanical Room
Exterior
- Garden (Open To Sky)
- Staircase To Pool Area
- Service Staircase
- Ramp To Ground Level
- Pool Line Above
Photos used are for illustration purposes only and may not be the exact representation of the unit.
☎️ : |
Email:
Al Zaeem Lel Sharq Al Awsat Real Estate
Our team is experienced and motivated and works diligently to meet your property needs.
Get into Business with Al Zaeem, one of the best real estate agencies in the UAE.
Trade license number: CN-2062948
Profession license number: 202304240778
Property Information
- TypeVilla
- PurposeFor Sale
- Reference no.Bayut - AZRE-12537
- CompletionOff-Plan
- Added on14 November 2024
- Handover dateQ4 2027
Features / Amenities
Balcony or Terrace
Parking Spaces: 2
Maids Room
Swimming Pool
+ 14 more amenities
Trends
Mortgage
This property is no longer available

Maya Kassem
No reviews
Write a review










