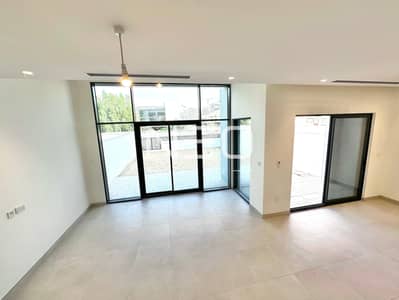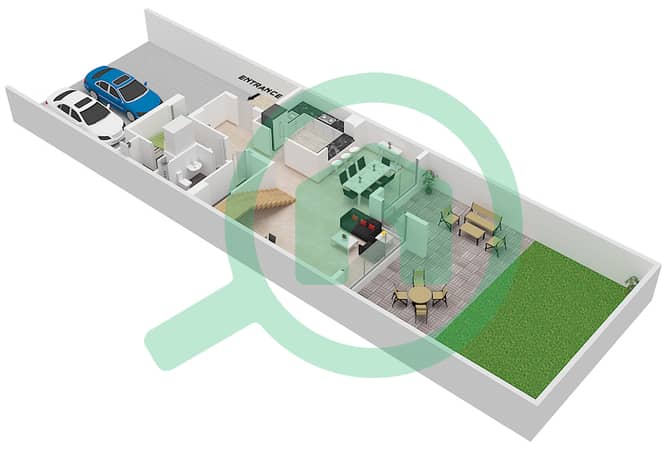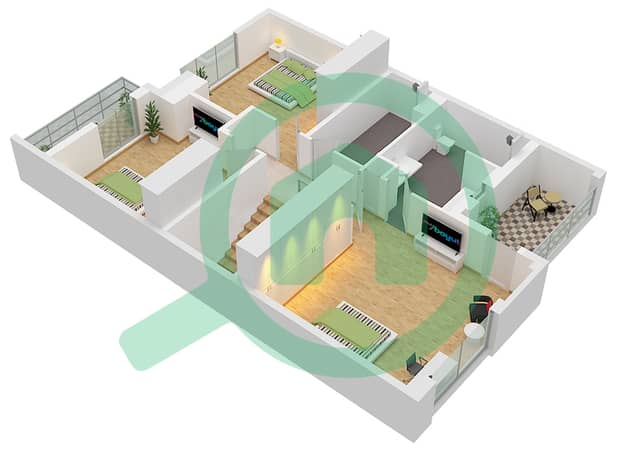
Floor plans
Map



21
Available Immediately | 3-BHK Type B | Across Park
Welcome to your dream home in the tranquil and upscale community of Murooj Al Furjan West. This spacious 3-bedroom Type B townhouse offers a generous plot size of 2,744 sq. ft. and a built-up area of 2,628 sq. ft. , designed for modern family living with a touch of luxury.
As you enter, you're greeted by a grand, open-plan living and dining area that’s flooded with natural light, creating a warm and inviting atmosphere. The semi-enclosed kitchen seamlessly blends into the space, offering ample counter space, top-quality finishes, and plenty of storage—ideal for both everyday meals and entertaining guests.
On the ground floor, you'll also find a maid’s room with an ensuite, a full guest bathroom, and access to the backyard. This outdoor space is perfect for weekend gatherings, relaxing in the sun, or creating your own garden oasis.
Head upstairs, where the thoughtfully designed layout continues. The master bedroom is a private retreat featuring a spacious ensuite bathroom, built-in wardrobes, and a balcony that overlooks the serene community. The two additional bedrooms are generously sized, with built-in wardrobes and a shared bathroom, making them perfect for family members or guests.
Set in a prime location, Murooj Al Furjan West provides easy access to community parks, sports facilities, and retail options. This home is ideal for those looking to enjoy a balanced lifestyle in one of Dubai’s most sought-after family communities.
Step into a home that’s more than just a place to live—it's a lifestyle waiting to be experienced.
As you enter, you're greeted by a grand, open-plan living and dining area that’s flooded with natural light, creating a warm and inviting atmosphere. The semi-enclosed kitchen seamlessly blends into the space, offering ample counter space, top-quality finishes, and plenty of storage—ideal for both everyday meals and entertaining guests.
On the ground floor, you'll also find a maid’s room with an ensuite, a full guest bathroom, and access to the backyard. This outdoor space is perfect for weekend gatherings, relaxing in the sun, or creating your own garden oasis.
Head upstairs, where the thoughtfully designed layout continues. The master bedroom is a private retreat featuring a spacious ensuite bathroom, built-in wardrobes, and a balcony that overlooks the serene community. The two additional bedrooms are generously sized, with built-in wardrobes and a shared bathroom, making them perfect for family members or guests.
Set in a prime location, Murooj Al Furjan West provides easy access to community parks, sports facilities, and retail options. This home is ideal for those looking to enjoy a balanced lifestyle in one of Dubai’s most sought-after family communities.
Step into a home that’s more than just a place to live—it's a lifestyle waiting to be experienced.
Property Information
- TypeTownhouse
- PurposeFor Rent
- Reference no.Bayut - 101750369651
- FurnishingUnfurnished
- Added on13 November 2024
Floor Plans
3D Live
3D Image
2D Image
- Ground Floor

- First Floor

Features / Amenities
Centrally Air-Conditioned
Storage Areas
Kids Play Area
Barbeque Area
+ 3 more amenities




















