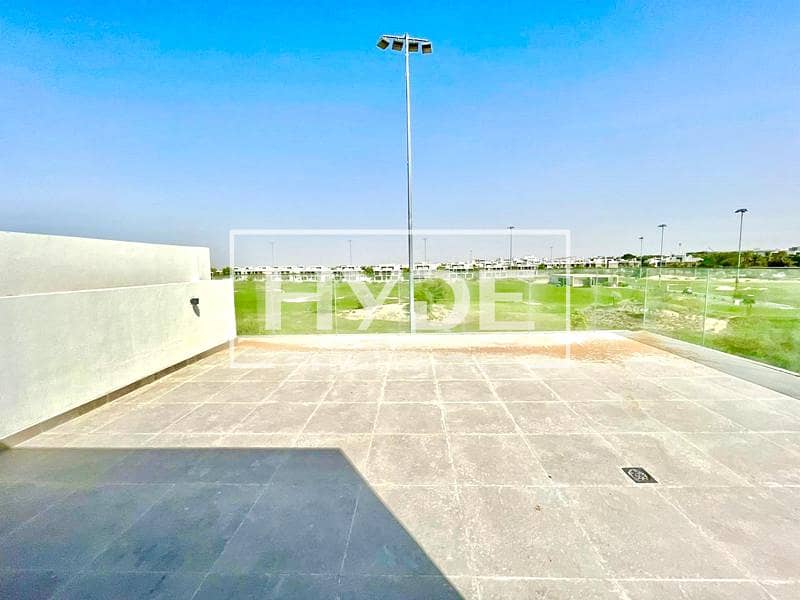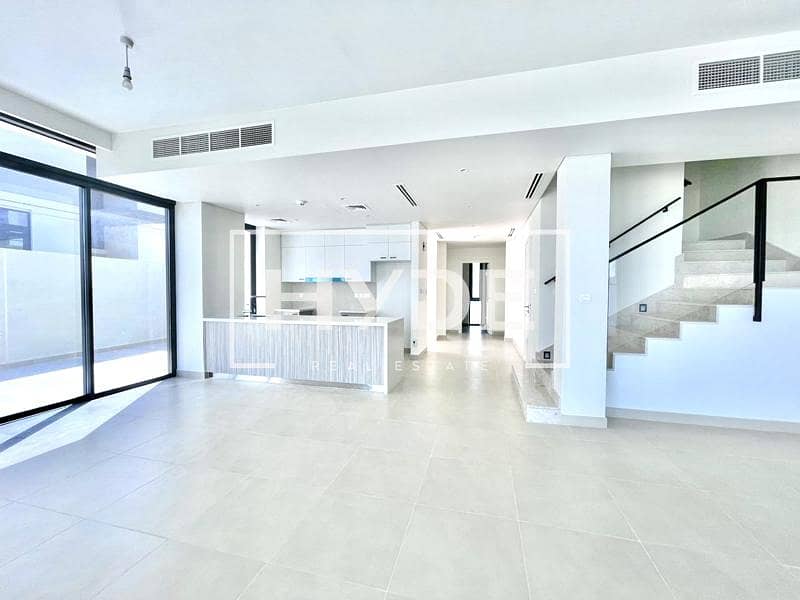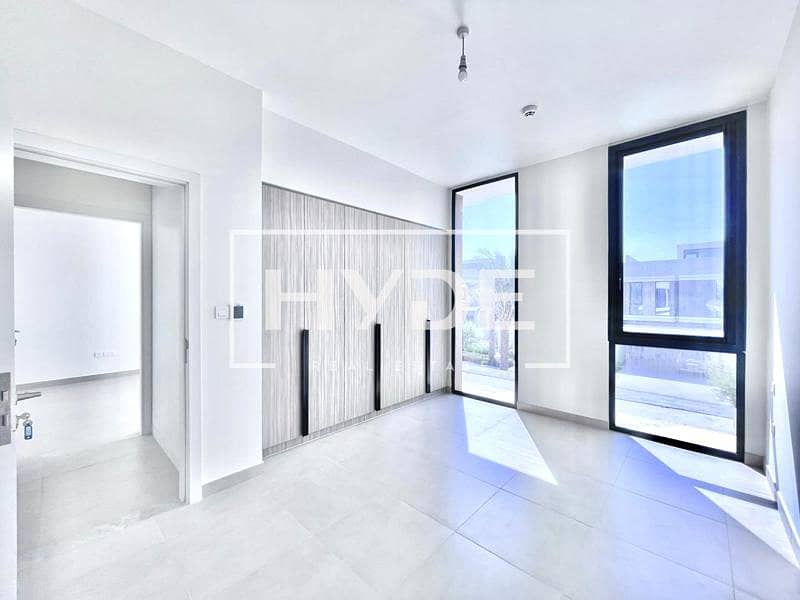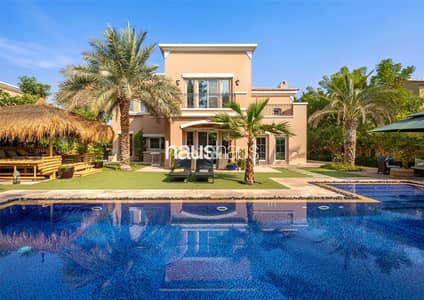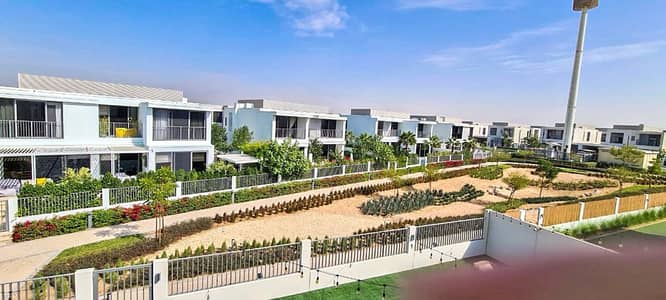
Floor plans
Map



14
Golf Course View | 4 Beds | Roof Terrace
Golf Course View | 4 Beds | Roof Terrace
-Directly Backing Golf Course
-4 Bedrooms + Maids
-4 Bathrooms
-Great morning Sun
-Large Roof Terrace
-3,365 Sq. Ft. Built Up Area
-3,371 Sq. Ft. Plot Size
-Rented at market rate
-Developer: Emaar
-Agent: Connor Broadbent
This very bright golf course facing 4 bedroom property in Club Villas is conveniently located within close proximity to the golf club, driving range and local restaurants.
With an east facing plot, the property is flooded with natural light through the floor to ceiling windows throughout.
The plot is well positioned to allow for a pool to be added or a putting green to practice on before heading over to the driving range next door to practice your long game.
With easy access to Al Khail Road and Umm Suqeim Street, Dubai Hills makes the morning commute a breeze.
Please note, all measurements and information are given to the best of our knowledge. Hyde Real Estate accepts no liability for incorrect details.
-Directly Backing Golf Course
-4 Bedrooms + Maids
-4 Bathrooms
-Great morning Sun
-Large Roof Terrace
-3,365 Sq. Ft. Built Up Area
-3,371 Sq. Ft. Plot Size
-Rented at market rate
-Developer: Emaar
-Agent: Connor Broadbent
This very bright golf course facing 4 bedroom property in Club Villas is conveniently located within close proximity to the golf club, driving range and local restaurants.
With an east facing plot, the property is flooded with natural light through the floor to ceiling windows throughout.
The plot is well positioned to allow for a pool to be added or a putting green to practice on before heading over to the driving range next door to practice your long game.
With easy access to Al Khail Road and Umm Suqeim Street, Dubai Hills makes the morning commute a breeze.
Please note, all measurements and information are given to the best of our knowledge. Hyde Real Estate accepts no liability for incorrect details.
Property Information
- TypeVilla
- PurposeFor Sale
- Reference no.Bayut - HYD-613
- CompletionReady
- FurnishingUnfurnished
- Average Rent
- Added on13 November 2024
Floor Plans
3D Live
3D Image
2D Image
- Ground Floor
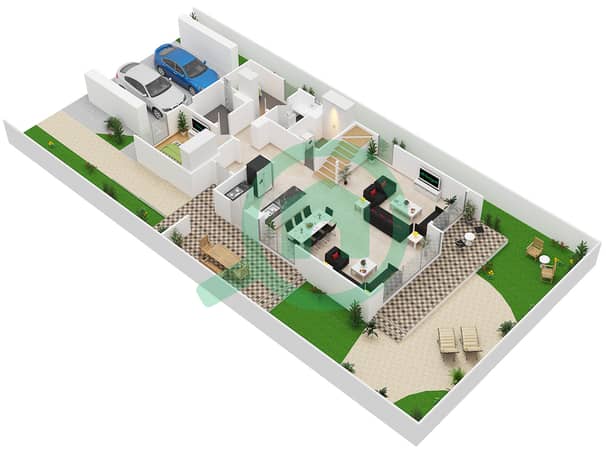
- First Floor
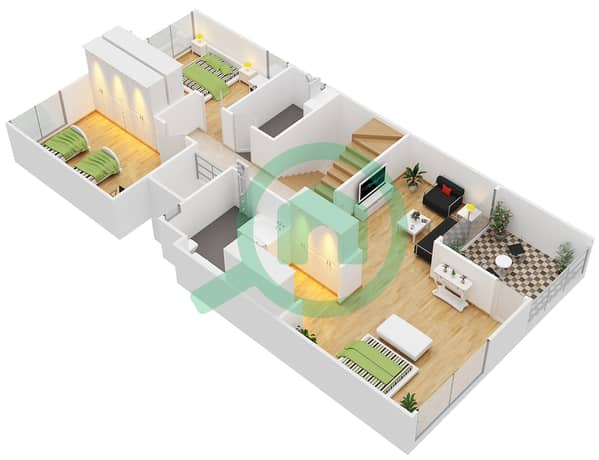
- Roof
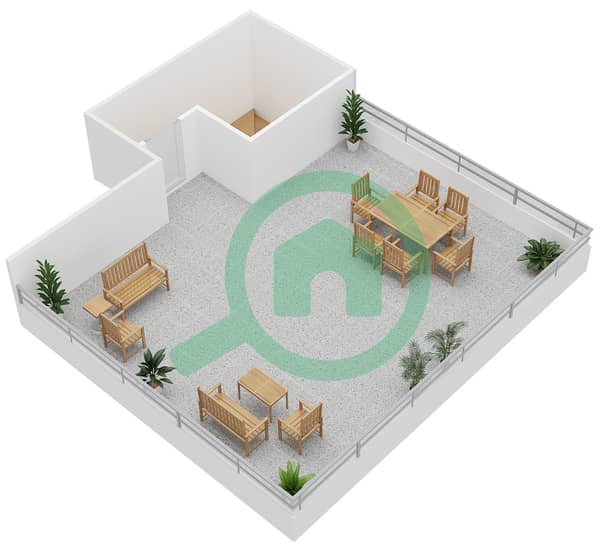
Features / Amenities
Balcony or Terrace
Centrally Air-Conditioned
Pets Allowed

