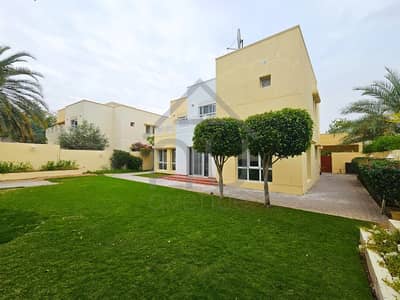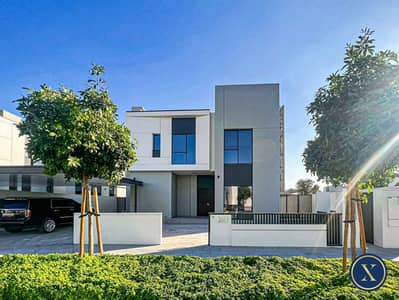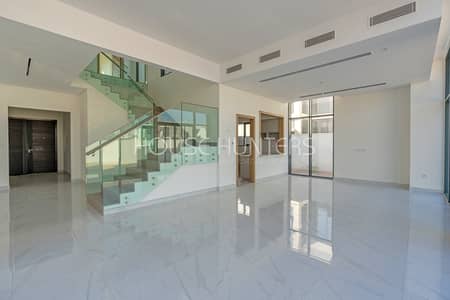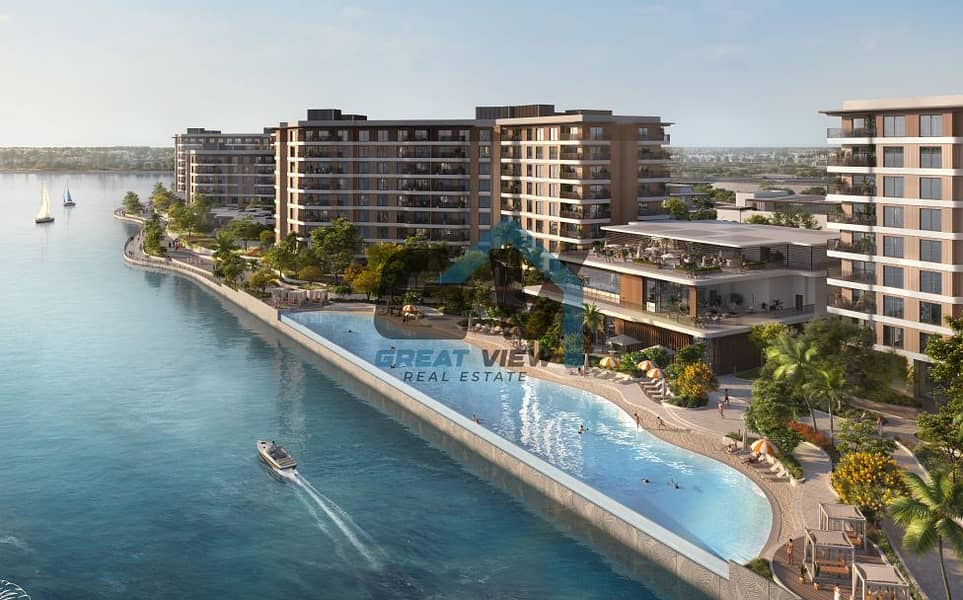
Off-Plan
Floor plans
Map
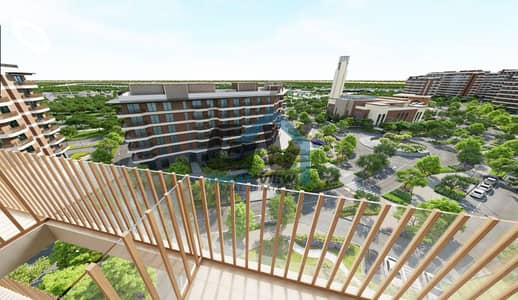
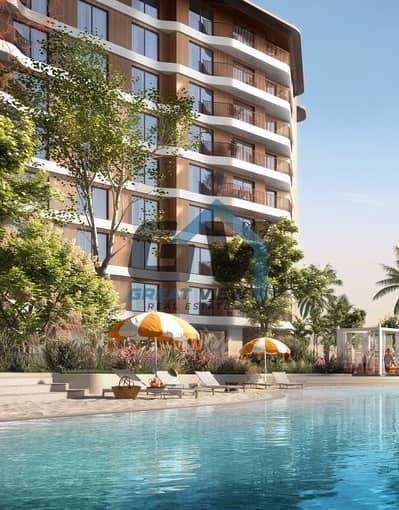
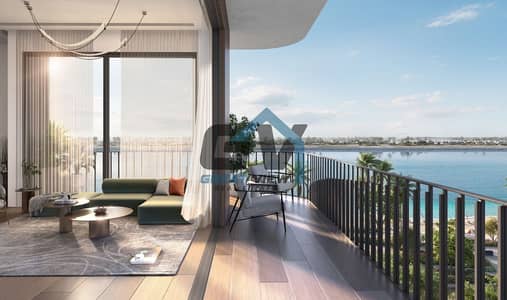
15
Comfortable Layout | Amazing Price | Community View .
Gardenia Bay at Yas Island boasts an exquisite architectural design, featuring elegant residential facades that are a testament to meticulous craftsmanship.
Unit Features:
➥ Balcony
➥ Wardrobe
➥ Powder room
➥ Laundry room
➥ Spacious living and dining room
➥ Open Kitchen
➥ Storage area
Unit Features:
➥ Balcony
➥ Wardrobe
➥ Powder room
➥ Laundry room
➥ Spacious living and dining room
➥ Open Kitchen
➥ Storage area
Property Information
- TypeApartment
- PurposeFor Sale
- Reference no.Bayut - 104035-OLrFzd
- CompletionOff-Plan
- FurnishingUnfurnished
- Added on13 November 2024
- Handover dateQ2 2027
Floor Plans
3D Live
3D Image
2D Image
- Type B
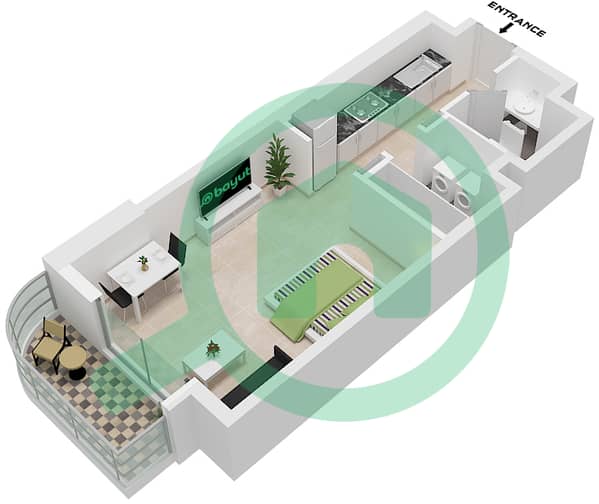
Features / Amenities
Balcony or Terrace
Shared Kitchen
Parking Spaces: 1
Swimming Pool
+ 32 more amenities















