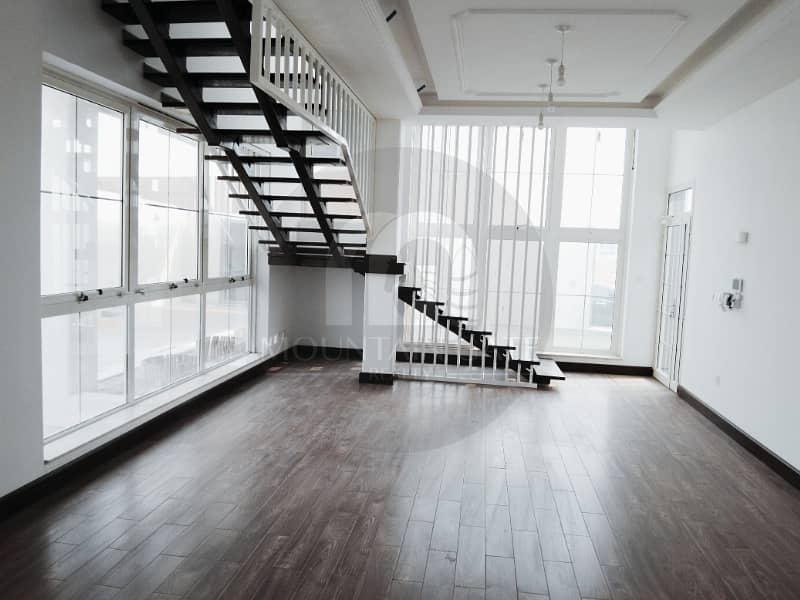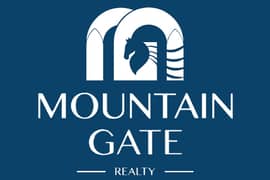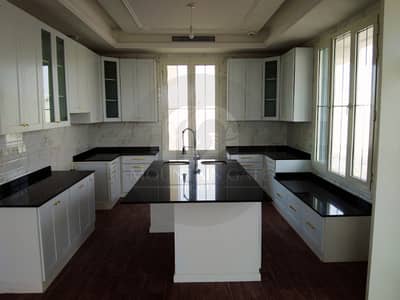
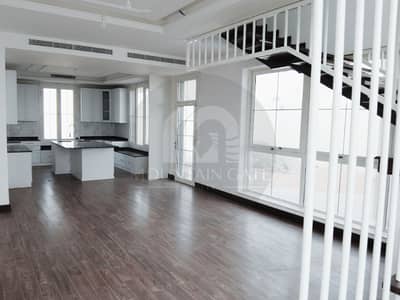
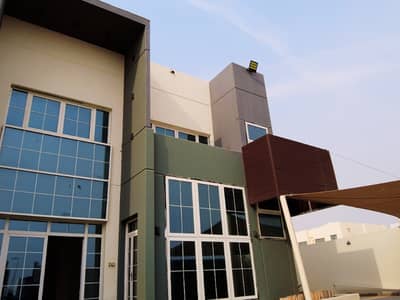
29
Double 5 beds* 2✔️Two Attached✔️Limited time offer
Mountain Gate Realty offers you a corner plot on three streets, on which two of the most beautiful and wonderful villas are located, each with a capacity of five bedrooms:
General design:
Buildup Area 6780 Sqft
Both villas have high-end finishes for the master bathrooms, and master bedrooms with a hotel design with a walk-in closet with natural lighting and rain effect showers.
The practical design includes a laundry room (with dryer extensions) on the upper floor to facilitate the washing process, and a car park directly next to the external kitchen door to facilitate the transfer of shopping bags inside.
Villa 1
Ground floor:
Kitchen: Open to the hall, with an external door with a French design.
Majlis: With additional space for a dining table and a room attached to the majlis, and external sinks for the majlis bathroom.
Bathrooms: Two bathrooms.
First floor:
Bedrooms: Five bedrooms, including three master bedrooms.
Master bedroom: Contains a walk-in closet and an independent balcony with high walls for privacy.
Laundry room: Suitable space for a laundry room containing a washer, dryer, and side sink.
Open skylight: Close to the laundry area.
Villa 2
Ground floor:
Kitchen: Open to the living room, with a French-designed external door.
Mass room: With additional space for a dining table, two bathrooms, and external sinks for the majlis bathroom.
Small master room: Attached to the majlis.
Small store room.
First floor:
Bedrooms: Four bedrooms, including two master bedrooms.
Bathrooms: Three bathrooms.
Master master room: Contains a walk-in closet and an independent balcony with high walls for privacy.
Laundry room: Suitable space for a laundry room containing a washer, dryer, and side sink.
Small open hall with kitchenette: Between the rooms.
Open skylight: Close to the laundry area.
General design:
Buildup Area 6780 Sqft
Both villas have high-end finishes for the master bathrooms, and master bedrooms with a hotel design with a walk-in closet with natural lighting and rain effect showers.
The practical design includes a laundry room (with dryer extensions) on the upper floor to facilitate the washing process, and a car park directly next to the external kitchen door to facilitate the transfer of shopping bags inside.
Villa 1
Ground floor:
Kitchen: Open to the hall, with an external door with a French design.
Majlis: With additional space for a dining table and a room attached to the majlis, and external sinks for the majlis bathroom.
Bathrooms: Two bathrooms.
First floor:
Bedrooms: Five bedrooms, including three master bedrooms.
Master bedroom: Contains a walk-in closet and an independent balcony with high walls for privacy.
Laundry room: Suitable space for a laundry room containing a washer, dryer, and side sink.
Open skylight: Close to the laundry area.
Villa 2
Ground floor:
Kitchen: Open to the living room, with a French-designed external door.
Mass room: With additional space for a dining table, two bathrooms, and external sinks for the majlis bathroom.
Small master room: Attached to the majlis.
Small store room.
First floor:
Bedrooms: Four bedrooms, including two master bedrooms.
Bathrooms: Three bathrooms.
Master master room: Contains a walk-in closet and an independent balcony with high walls for privacy.
Laundry room: Suitable space for a laundry room containing a washer, dryer, and side sink.
Small open hall with kitchenette: Between the rooms.
Open skylight: Close to the laundry area.
Property Information
- TypeVilla
- PurposeFor Sale
- Reference no.Bayut - MG-S-4859
- CompletionReady
- FurnishingUnfurnished
- Average Rent
- Added on13 November 2024
Features / Amenities
Balcony or Terrace
Parking Spaces
Centrally Air-Conditioned
Central Heating
+ 3 more amenities
