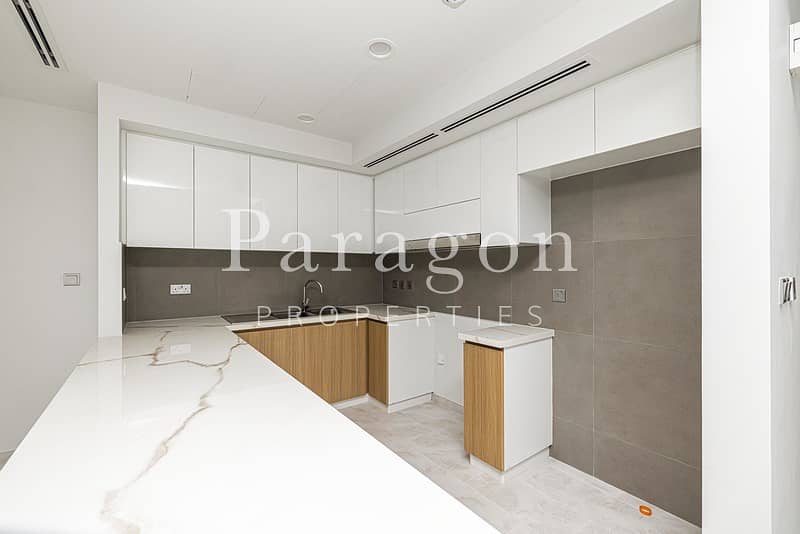



Close to Park | Modern Villa | Call Now
Key Features:
3 Bedroom + Maid
1947 sqft BUA
2 Car Garage
Balcony
Brand new construction
Close proximity to Park
Open floor plan seamlessly connecting living, dining, and kitchen spaces
Chef's dream kitchen with modern appliances and ample storage
Spacious master suite with ensuite bathroom and walk-in closet
High ceilings and large windows, allowing for abundant natural light
Modern bathrooms with premium fittings
Family-friendly ambiance with high-quality finishes throughout
Description:
Discover refined living in this brand new three-bedroom home, located in the prestigious Villanova La Rosa community. Boasting 1947 square feet of elegantly designed living space, this home perfectly combines luxury, comfort, and modern convenience. The spacious, open floor plan creates a seamless flow between the living, dining, and kitchen areas, making it ideal for both intimate family gatherings and larger social events.
The chef’s kitchen is equipped with modern appliances, sleek cabinetry, and ample storage, perfect for cooking enthusiasts. Each of the three generously sized bedrooms offers a peaceful retreat, with the master suite featuring an ensuite bathroom, walk-in closet, and private balcony access for moments of relaxation.
High ceilings and large windows ensure the home is filled with natural light, enhancing the modern, airy feel throughout. The property also includes a private two-car garage and is located just steps away from lush parks and a family-friendly environment, making it ideal for those seeking a serene yet convenient lifestyle. With easy access to major highways, schools, and shopping centers, this home offers everything you need for an upscale living experience.
3 Bedroom + Maid
1947 sqft BUA
2 Car Garage
Balcony
Brand new construction
Close proximity to Park
Open floor plan seamlessly connecting living, dining, and kitchen spaces
Chef's dream kitchen with modern appliances and ample storage
Spacious master suite with ensuite bathroom and walk-in closet
High ceilings and large windows, allowing for abundant natural light
Modern bathrooms with premium fittings
Family-friendly ambiance with high-quality finishes throughout
Description:
Discover refined living in this brand new three-bedroom home, located in the prestigious Villanova La Rosa community. Boasting 1947 square feet of elegantly designed living space, this home perfectly combines luxury, comfort, and modern convenience. The spacious, open floor plan creates a seamless flow between the living, dining, and kitchen areas, making it ideal for both intimate family gatherings and larger social events.
The chef’s kitchen is equipped with modern appliances, sleek cabinetry, and ample storage, perfect for cooking enthusiasts. Each of the three generously sized bedrooms offers a peaceful retreat, with the master suite featuring an ensuite bathroom, walk-in closet, and private balcony access for moments of relaxation.
High ceilings and large windows ensure the home is filled with natural light, enhancing the modern, airy feel throughout. The property also includes a private two-car garage and is located just steps away from lush parks and a family-friendly environment, making it ideal for those seeking a serene yet convenient lifestyle. With easy access to major highways, schools, and shopping centers, this home offers everything you need for an upscale living experience.
Property Information
- TypeTownhouse
- PurposeFor Rent
- Reference no.Bayut - PP-R-9781
- Added on13 November 2024
Features / Amenities
Balcony or Terrace
Parking Spaces
Swimming Pool
Centrally Air-Conditioned
+ 5 more amenities
Trends
This property is no longer available

TruBroker™
No reviews
Write a review



















