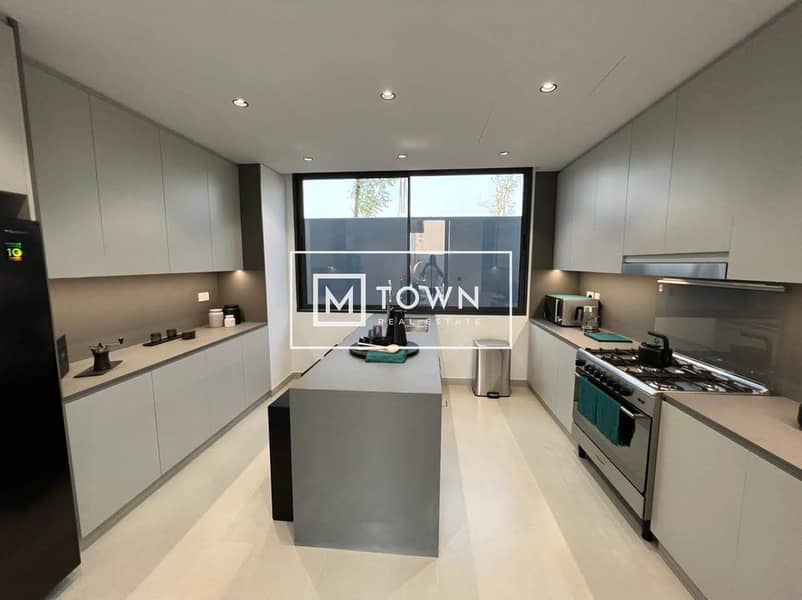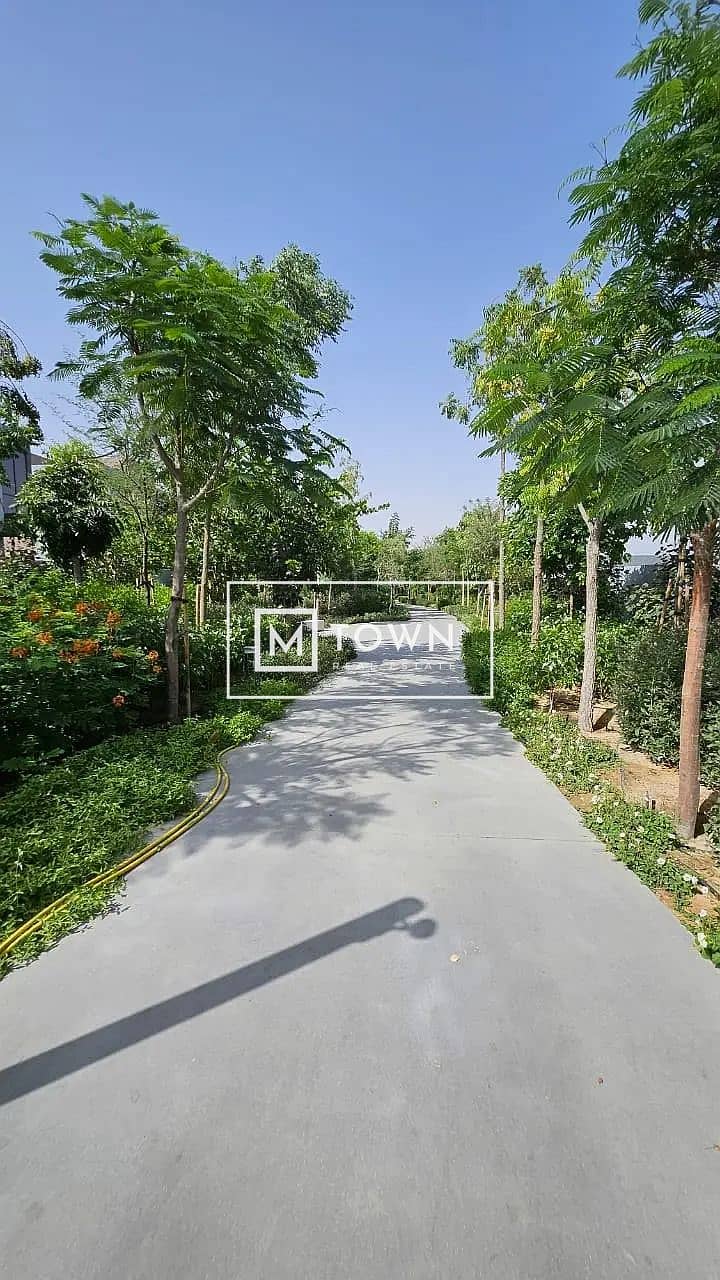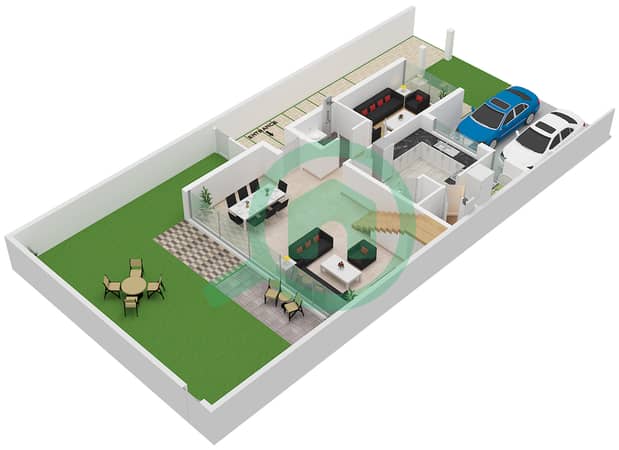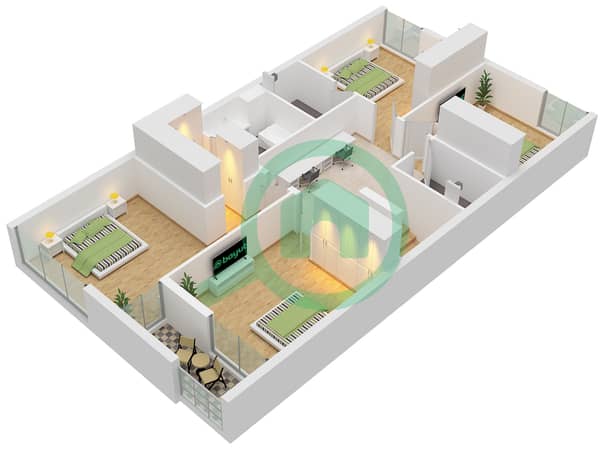
Off-Plan|
Initial Sale
Floor plans
Map
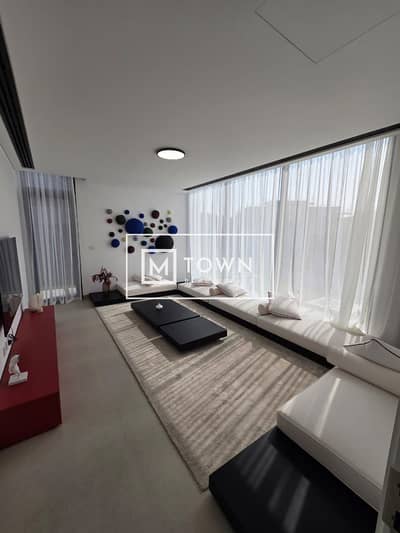


12
🏠 4-Bedroom Townhouse / 🏠 Freehold Ownership / 🌟 Golden Visa / 💳 Very Flexible Payment Plan
Key Features of the Project:
- Access to a 5-kilometer cycling track, sports facilities, and recreational and retail areas. 🚴♂️
- Modern and contemporary design with floor-to-ceiling windows. 🏙️
- Integration of trees into the architecture of each home. 🌳
- Smart home features for added convenience. 💡
- Proximity to an international school within walking distance. 🎓
- Direct access to the green forest backbone, featuring a 7-kilometer professional running track. 🏃♀️
- Smart control for air conditioning and lighting. 🌐
- Private gardens and terraces. 🌼
- Covered parking. 🚗
- Majlis. 🛋️
- Laundry room and walk-in closets. 🧺
- Separate maid's room with a bathroom. 🛏️
- European-made kitchen appliances and included washer/dryer. 🍽️
- 2 minutes from Nasima Central Park. 🌳
- 2 minutes from Hills Mall. 🛍️
- 15 minutes from the Sharjah International Airport Free Zone. ✈️
- 20 minutes from Sharjah Corniche. 🌊
- 20 minutes from Dubai International Airport. 🌍
- 20 minutes from Aljada. 🛣️
Property Information
- TypeTownhouse
- PurposeFor Sale
- Reference no.Bayut - 103343-rTx32j
- CompletionOff-Plan
- FurnishingUnfurnished
- Added on12 November 2024
- Handover dateQ4 2025
Floor Plans
3D Live
3D Image
2D Image
- Ground Floor
![Ground Floor Ground Floor]()
- First Floor
![First Floor First Floor]()
Features / Amenities
Balcony or Terrace
Swimming Pool
Jacuzzi
Sauna
+ 32 more amenities
Trends
Mortgage
Location & Nearby
Location
Schools
Restaurants
Hospitals
Parks


