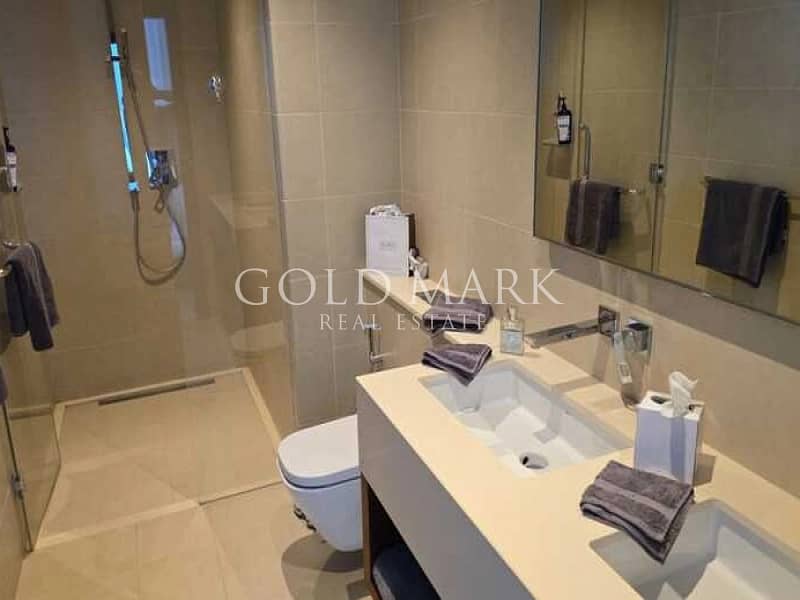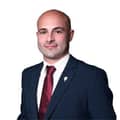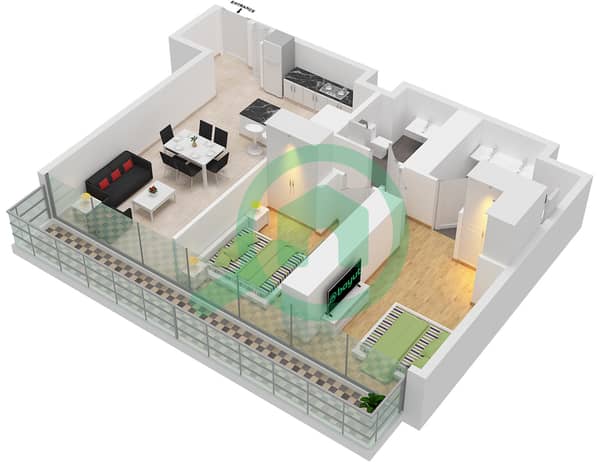
Floor plans
Map



10
Beautiful I Fully Furnished I Best Views
Gold Mark Real Estate is proud to present this stunning 2-bedroom apartment in Marina Gate 2, offering breathtaking views of the iconic Dubai Marina skyline.
Property Details:
Size: 1,231 Sqft
Bedrooms: 2
Bathrooms: 2
Parking: 1 Space
Furnished: Yes
Open Plan Kitchen & Living
Exceptional Facilities including:
2 Swimming Pools
2 Fully-Equipped Gyms
Padel, Squash & Basketball/Football Courts
Onsite Jumeirah Living Hotel & Amara Lounge
The apartment boasts an open-plan living space that seamlessly integrates with the fully-equipped kitchen, creating an ideal environment for relaxation and entertaining. The floor-to-ceiling windows flood the apartment with natural light, highlighting the stunning views of the Marina and the vibrant city skyline.
For more information or to arrange a viewing, please contact Martyn Barnes
Email:
Whatsapp:
Don’t miss the chance to experience luxury living at its finest in one of Dubai Marina's most sought-after developments!
The Agent
Martyn David Barnes
Gold Mark Real Estate LLC
Property Details:
Size: 1,231 Sqft
Bedrooms: 2
Bathrooms: 2
Parking: 1 Space
Furnished: Yes
Open Plan Kitchen & Living
Exceptional Facilities including:
2 Swimming Pools
2 Fully-Equipped Gyms
Padel, Squash & Basketball/Football Courts
Onsite Jumeirah Living Hotel & Amara Lounge
The apartment boasts an open-plan living space that seamlessly integrates with the fully-equipped kitchen, creating an ideal environment for relaxation and entertaining. The floor-to-ceiling windows flood the apartment with natural light, highlighting the stunning views of the Marina and the vibrant city skyline.
For more information or to arrange a viewing, please contact Martyn Barnes
Email:
Whatsapp:
Don’t miss the chance to experience luxury living at its finest in one of Dubai Marina's most sought-after developments!
The Agent
Martyn David Barnes
Gold Mark Real Estate LLC
Property Information
- TypeApartment
- PurposeFor Rent
- Reference no.Bayut - GMR-18022
- FurnishingUnfurnished
- Added on11 November 2024
Floor Plans
3D Live
3D Image
2D Image
- Type 2H Unit 5,10 Floor 35-44,47-60
![Type 2H Unit 5,10 Floor 35-44,47-60 Type 2H Unit 5,10 Floor 35-44,47-60]()
Features / Amenities
Balcony or Terrace
View
Trends
Location & Nearby
Location
Schools
Restaurants
Hospitals
Parks













