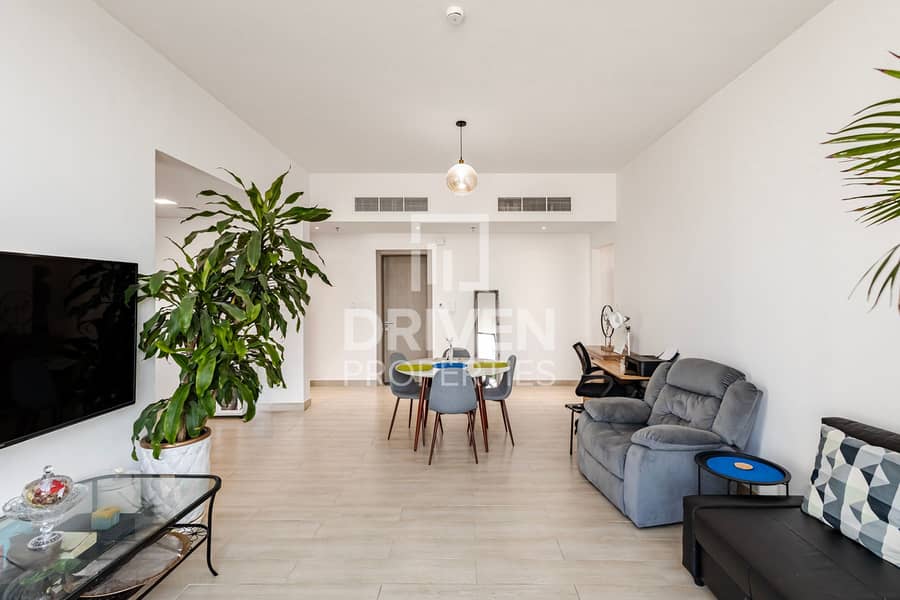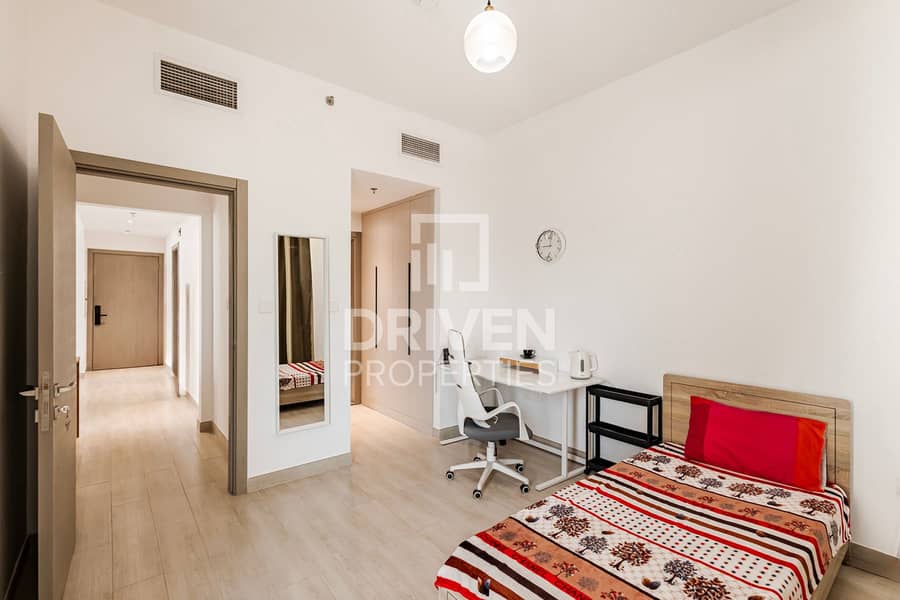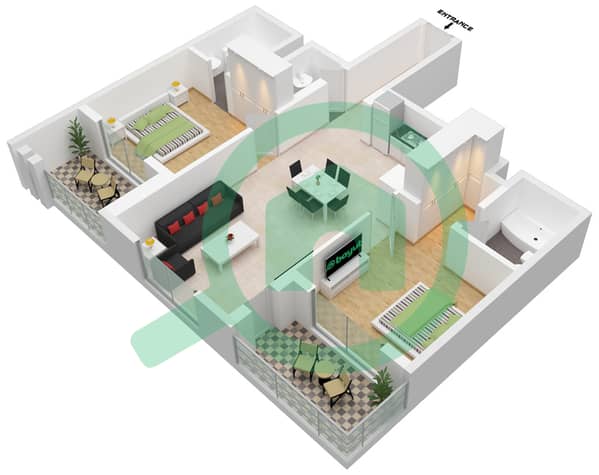
Floor plans
Map



13
Brand New | Spacious Unit | Vacant on Transfer
Brought to you by Driven Properties, this 2 Bedroom Apartment is located in Edison House, Dubai Land.
Unit Details:
- Vacant on Transfer
- Mid Floor
- Community View
- Kitchen: Open and Fully Fitted
- Bath: 3
- BUA: 1214 square feet
- Parking: 1
- Furnished: No
Features:
- Balcony
- Built in wardrobes
- Central A/C
- Gym and Pool
- Public park
- Public transport
- Security
Dubailand is a massive residential, entertainment and tourist destination developed by Dubai Properties located just off Sheikh Mohammed bin Zayed Road. It spans of 3 million square feet in total and is divided into different residential communities.
Call our Business Bay office for more information or viewing on for out of office hours or weekends call .
Ask us about:
- Mortgage Advisory
- Property Management
- Holiday Homes
- Interior Design
Visit our offices across Dubai's most popular communities including:
- Business Bay
- Dubai Creek Harbour
- Jumeirah Village Circle
- Dubai Hills Estate
Unit Details:
- Vacant on Transfer
- Mid Floor
- Community View
- Kitchen: Open and Fully Fitted
- Bath: 3
- BUA: 1214 square feet
- Parking: 1
- Furnished: No
Features:
- Balcony
- Built in wardrobes
- Central A/C
- Gym and Pool
- Public park
- Public transport
- Security
Dubailand is a massive residential, entertainment and tourist destination developed by Dubai Properties located just off Sheikh Mohammed bin Zayed Road. It spans of 3 million square feet in total and is divided into different residential communities.
Call our Business Bay office for more information or viewing on for out of office hours or weekends call .
Ask us about:
- Mortgage Advisory
- Property Management
- Holiday Homes
- Interior Design
Visit our offices across Dubai's most popular communities including:
- Business Bay
- Dubai Creek Harbour
- Jumeirah Village Circle
- Dubai Hills Estate
Property Information
- TypeApartment
- PurposeFor Sale
- Reference no.Bayut - DP-S-48762
- CompletionReady
- FurnishingUnfurnished
- Average Rent
- Added on11 November 2024
Floor Plans
3D Live
3D Image
2D Image
- Floor 1-9
![Floor 1-9 Floor 1-9]()
Features / Amenities
Balcony or Terrace
Parking Spaces
Centrally Air-Conditioned
Gym or Health Club
+ 1 more amenities
Trends
Mortgage
Location & Nearby
Location
Schools
Restaurants
Hospitals
Parks
















