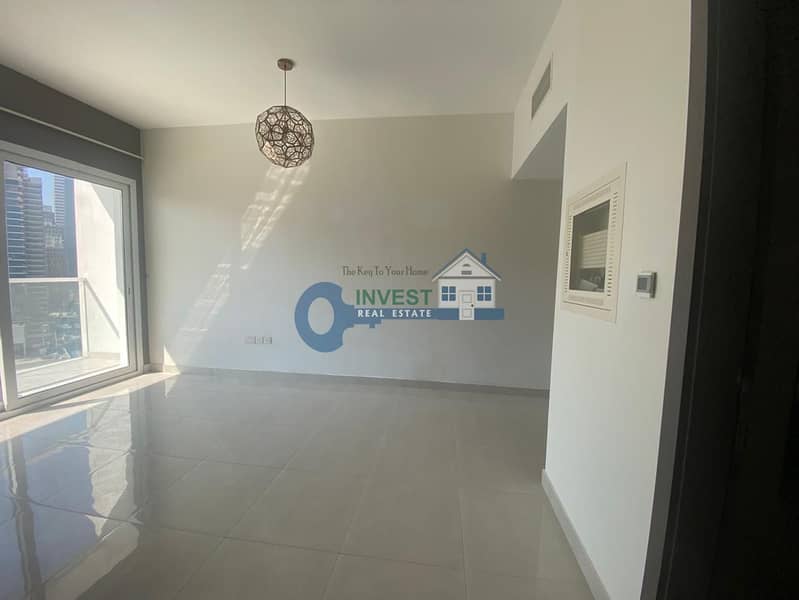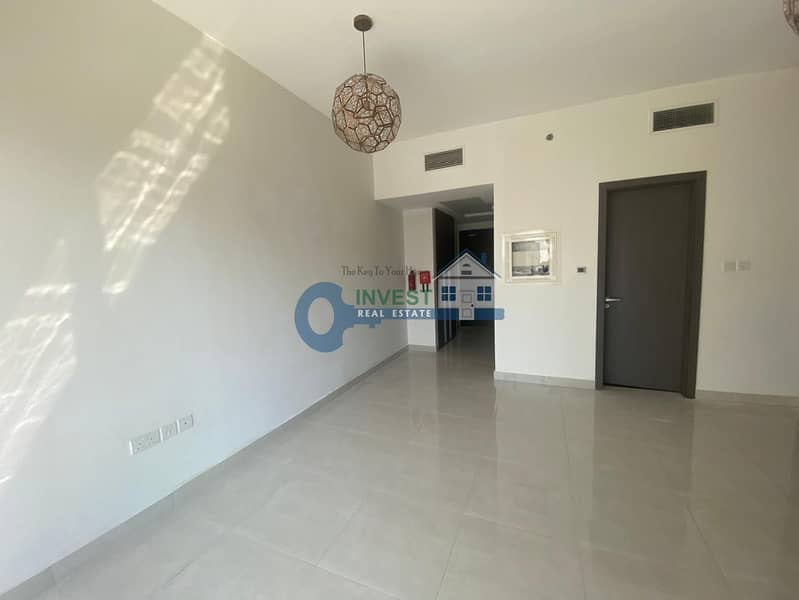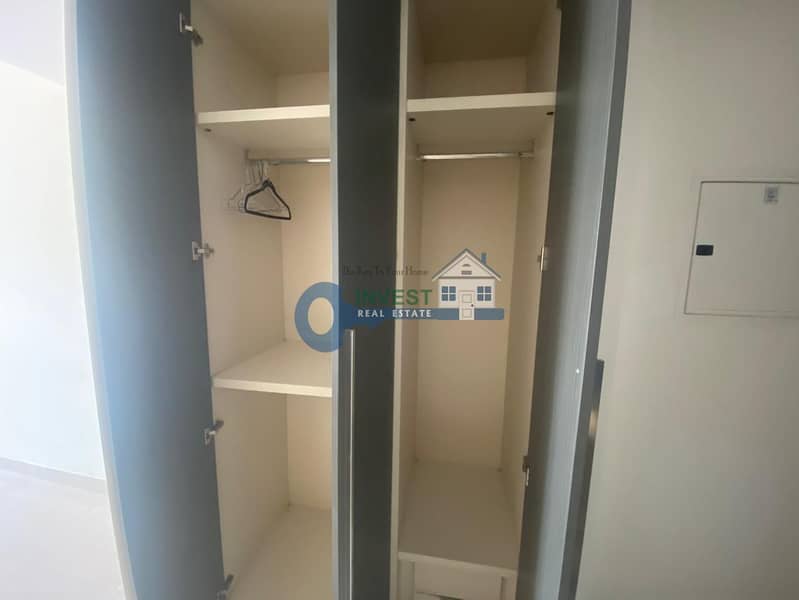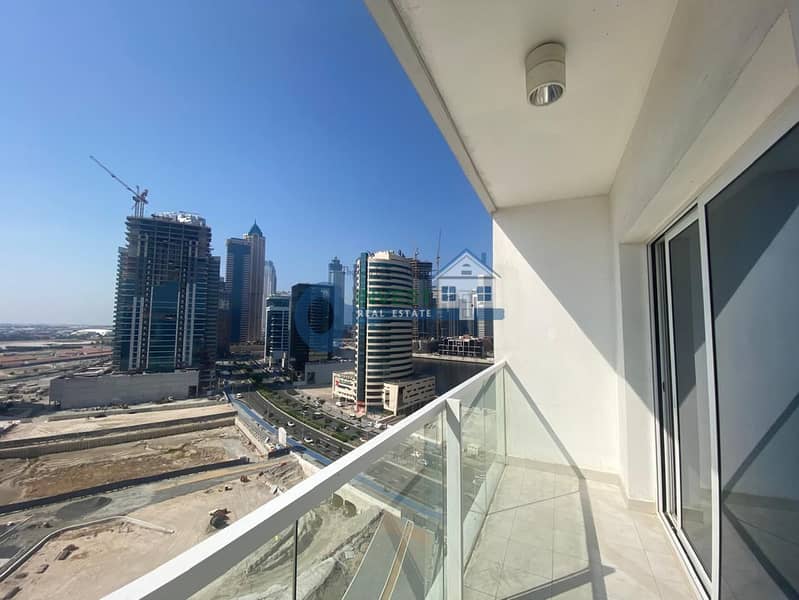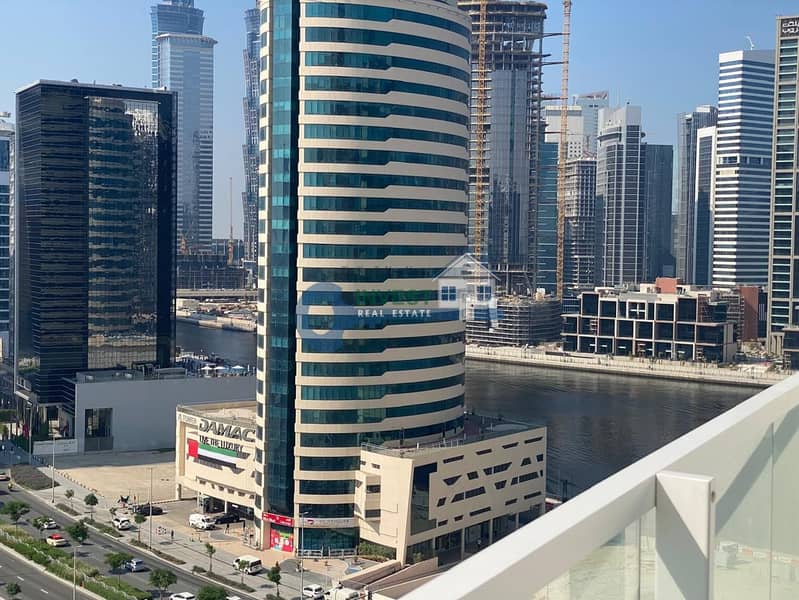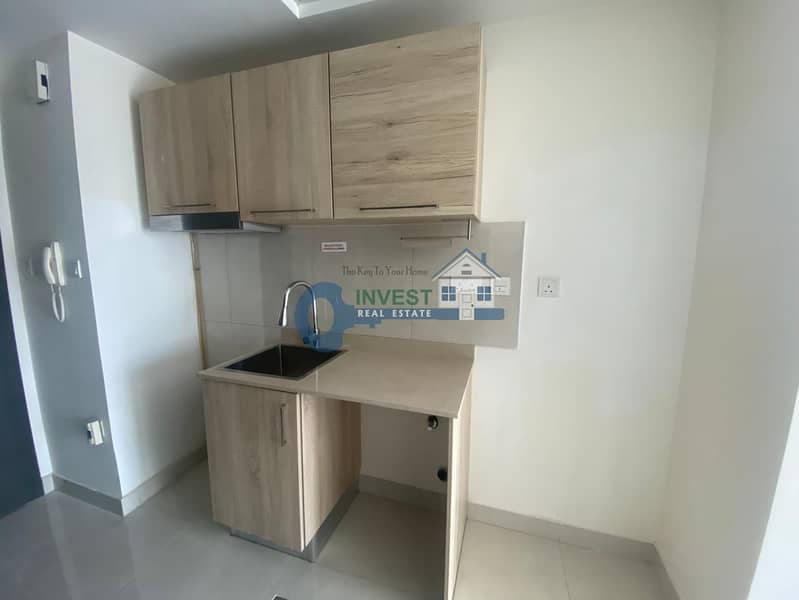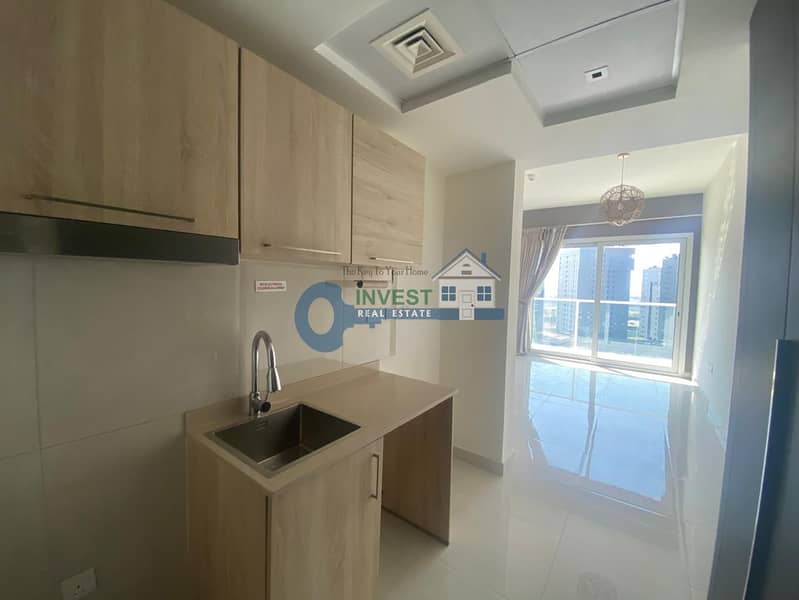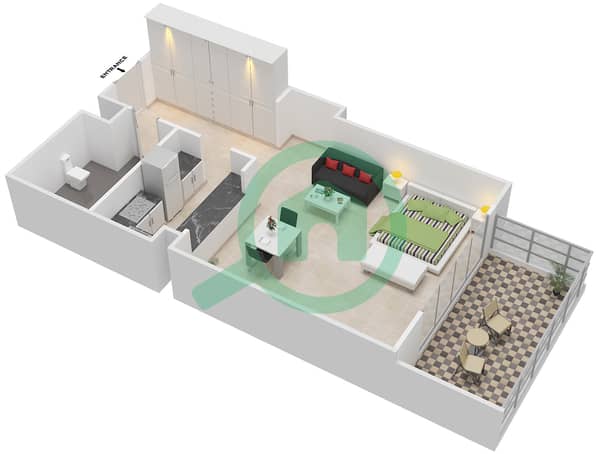
Floor plans
Map



8
READY TO MOVE UNFURNISHED STUDIO MID FLOOR
Invest Real Estate present you unfurnished property in business bay close to RTA Bus station.
An unfurnished studio typically consists of a single, open-concept space designed to serve as a living area, kitchen, and sleeping area, all within one room. Here's a detailed description:
Studio Description:This unfurnished studio apartment offers a blank canvas for you to personalize and create your ideal living space. The layout features an open-plan design with expansive floor space, ideal for a minimalist lifestyle or those looking to maximize the use of every square foot.
59,000 1 Cheque
64,000 4 Cheques
Flooring:
For more information contact our e-mail and calling number.
An unfurnished studio typically consists of a single, open-concept space designed to serve as a living area, kitchen, and sleeping area, all within one room. Here's a detailed description:
Studio Description:This unfurnished studio apartment offers a blank canvas for you to personalize and create your ideal living space. The layout features an open-plan design with expansive floor space, ideal for a minimalist lifestyle or those looking to maximize the use of every square foot.
59,000 1 Cheque
64,000 4 Cheques
Flooring:
- The floors are finished with neutral-colored hardwood or laminate, creating a warm and inviting base for various decor styles. The smooth surface makes it easy to clean and maintain.
- The walls are painted in a light, neutral color, such as white or soft beige, giving the space a bright and airy feel. You can easily add your preferred paint colors or wall art to make the space your own.
- Large windows line one side of the room, flooding the space with natural light and offering a view of the outdoors. The windows are usually framed with simple blinds or curtains for privacy and light control.
- The ceiling is typically standard height (8-9 feet) and may feature exposed beams in some designs for added character. Lighting fixtures are usually basic, providing essential illumination.
- Kitchen Area: The kitchen is often separated by a small partition or bar counter to define the space while keeping it open.
- The bathroom is a separate enclosed space, often equipped with basic fixtures: a shower or bathtub, a toilet, and a small vanity with a mirror. It’s typically outfitted with neutral-colored tiles and modern, simple finishes.
- While the studio may not have large closets, there are often built-in shelves or small storage areas to help organize belongings. You may also have the option to add free-standing furniture pieces for extra storage.
- The space feels open and airy, with minimal architectural features other than the basic essentials, allowing you the freedom to design and decorate.
For more information contact our e-mail and calling number.
Property Information
- TypeApartment
- PurposeFor Rent
- Reference no.Bayut - 7764-iKCv4w
- FurnishingUnfurnished
- Added on11 November 2024
Floor Plans
3D Live
3D Image
2D Image
Features / Amenities
Balcony or Terrace
Parking Spaces: 1
Swimming Pool
Sauna
+ 19 more amenities
Trends

TruBroker™
No reviews
Write a review