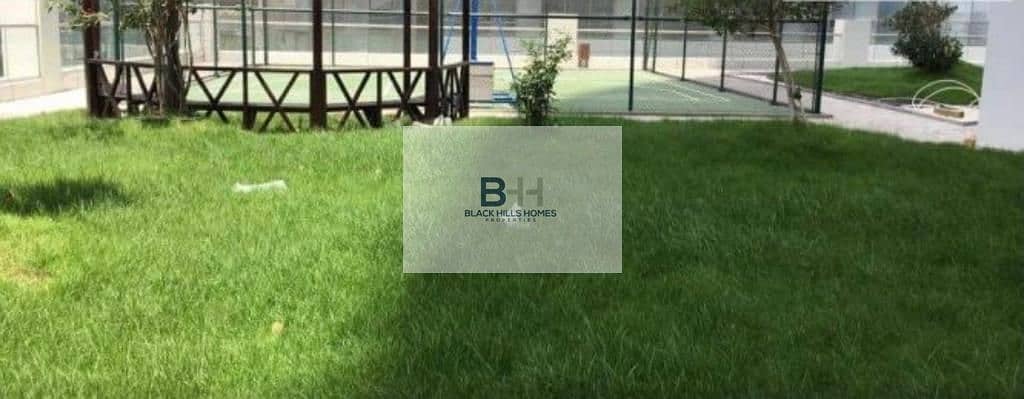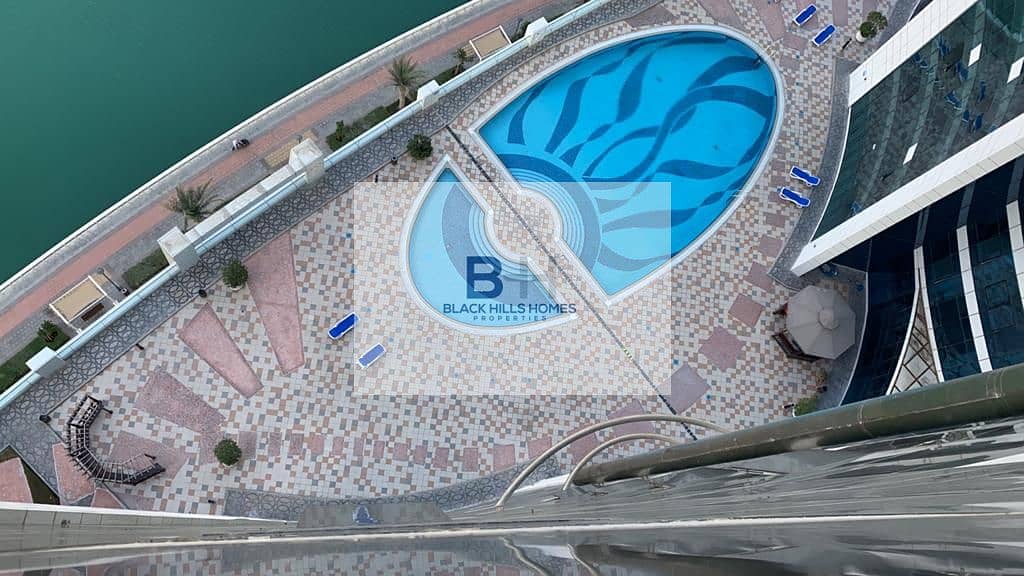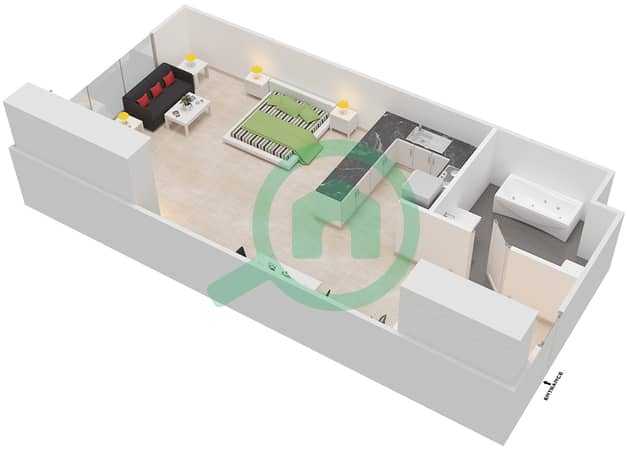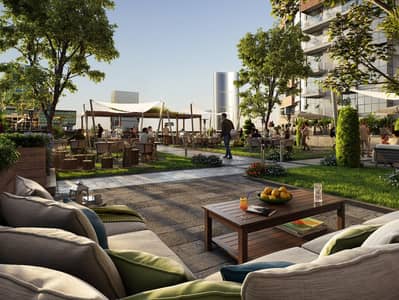
Floor plans
Map



9
good deal | Spacious Layout
Hydra Avenue comprises six towers, with each tower rising between 24 and 29 floors, depending on the specific building. The towers are arranged in a semi-circular pattern along the waterfront, offering residents and businesses spectacular views of the Arabian Gulf, the Abu Dhabi skyline, and the surrounding areas. The towers are designed with contemporary architecture, featuring sleek glass facades and modern building materials. Hydra Avenue offers a combination of residential apartments, commercial office spaces, and retail outlets. The residential offerings include a variety of units, from one-bedroom to four-bedroom apartments, as well as penthouses. These apartments are designed with high-quality finishes, spacious layouts, and large windows that maximize natural light and provide stunning views.
Property Information
- TypeApartment
- PurposeFor Sale
- Reference no.Bayut - 103446-QMv4wJ
- CompletionReady
- FurnishingUnfurnished
- Average Rent
- Added on11 November 2024
Floor Plans
3D Live
3D Image
2D Image
Features / Amenities
Swimming Pool
Jacuzzi
Sauna
Steam Room
+ 4 more amenities












