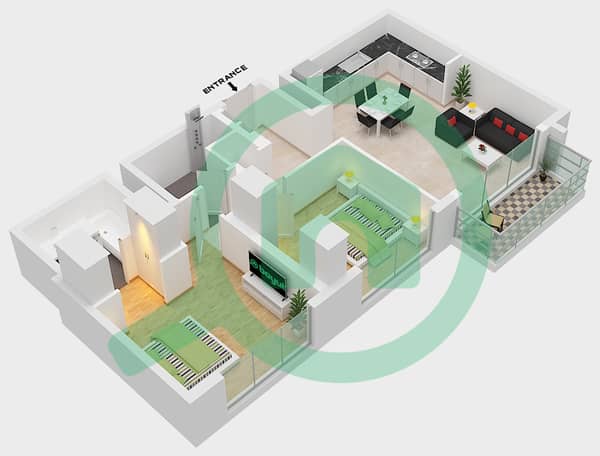
on
Off-Plan
Floor plans
Map



10
Lime Gardens - Two Bedroom - Payment Plan
House Hunters is pleased to offer this off-plan 2 bedroom apartment in the heart of Dubai Hills Estate.
Ready for handover in March 2026.
Payment Plan available
Boulevard view
Open plan kitchen with fitted appliances
2 bathrooms
BUA: 971 sq. ft
Ammenities.
Basement parking
Gymnasium
Shared swimming pool
Built in wardrobes
Central air conditioning
Balcony
Security
Shopping mall
Public parking
Restaurants.
Lime Garden is perfectly located in the heart of a thriving and well-balanced community, close to all amenities.
12 Mins – Downtown Dubai
15 Mins – Dubai Marina
20 Mins – Dubai Int’l airport
25 Mins – Al Maktoum Int’l airport
EMAAR LIME GARDENS is the new residential development in the sought after fully integrated master plan Dubai Hills Estate that sits directly on the front row overlooking the centarl park, walking distance from the second largest already operational mall in town, Dubai Hills Mall.
EMAAR LIME GARDEMS is a mid rise building development offering 1, 2 and 3-bedroom luxury apartments.
permit no. 71425973842
Ready for handover in March 2026.
Payment Plan available
Boulevard view
Open plan kitchen with fitted appliances
2 bathrooms
BUA: 971 sq. ft
Ammenities.
Basement parking
Gymnasium
Shared swimming pool
Built in wardrobes
Central air conditioning
Balcony
Security
Shopping mall
Public parking
Restaurants.
Lime Garden is perfectly located in the heart of a thriving and well-balanced community, close to all amenities.
12 Mins – Downtown Dubai
15 Mins – Dubai Marina
20 Mins – Dubai Int’l airport
25 Mins – Al Maktoum Int’l airport
EMAAR LIME GARDENS is the new residential development in the sought after fully integrated master plan Dubai Hills Estate that sits directly on the front row overlooking the centarl park, walking distance from the second largest already operational mall in town, Dubai Hills Mall.
EMAAR LIME GARDEMS is a mid rise building development offering 1, 2 and 3-bedroom luxury apartments.
permit no. 71425973842
Property Information
- TypeApartment
- PurposeFor Sale
- Reference no.Bayut - S-L-010406
- CompletionOff-Plan
- TruCheck™ on11 November 2024
- Added on11 November 2024
- Handover dateQ1 2026
Floor Plans
3D Live
3D Image
2D Image
- Type 1D Unit 04 Floor 02-23
![Type 1D Unit 04 Floor 02-23 Type 1D Unit 04 Floor 02-23]()
Trends
Mortgage
Location & Nearby
Location
Schools
Restaurants
Hospitals
Parks

TruBroker™
No reviews
Write a review












