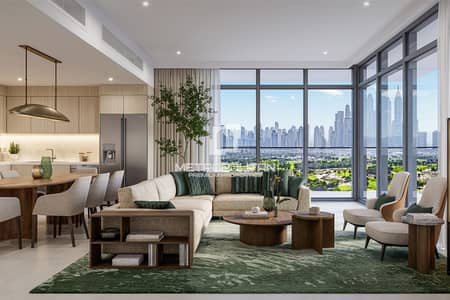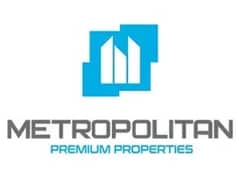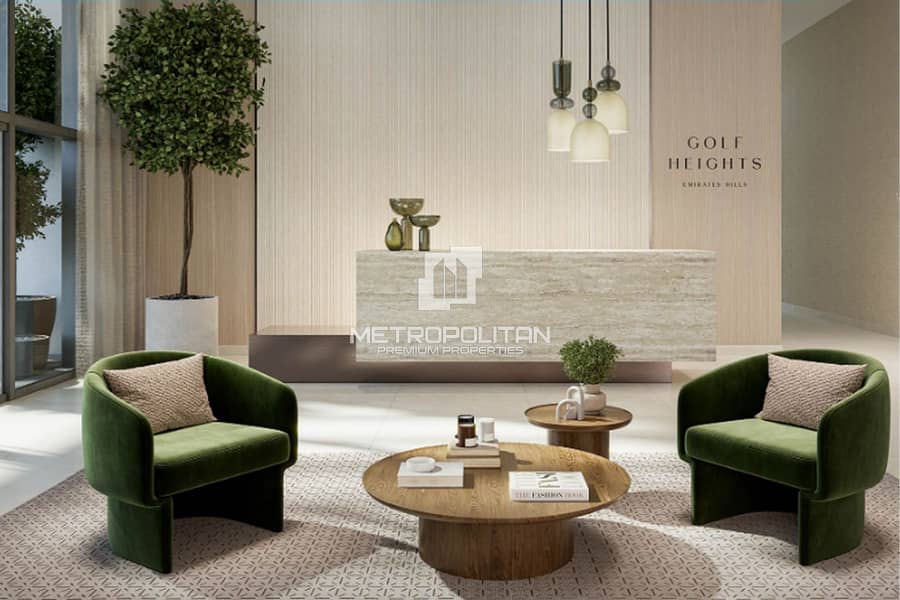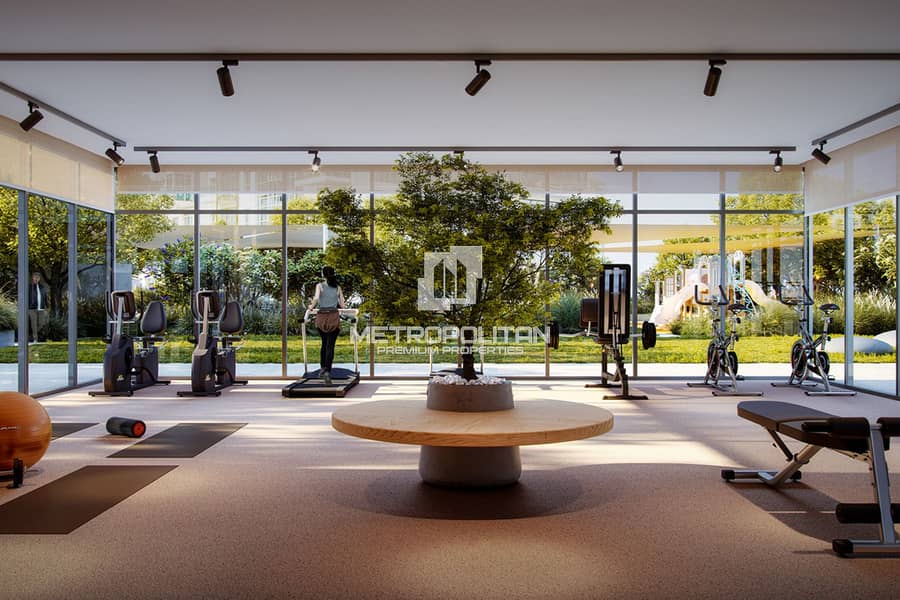



Spacious 3 Bedroom | High Floor | Golf View
Step into this 3-bedroom home in Golf Heights, where modern comfort meets luxury. This residence offers a spacious living area filled with natural light, leading to a private balcony with serene golf course views. The open kitchen is elegantly designed, featuring high-end finishes, while the master suite includes a chic ensuite and ample closet space.
3 bedrooms, including a master suite
Modern open kitchen with premium finishes
Private balcony with golf course views
Floor-to-ceiling windows for natural light
Built-in wardrobes and ample storage
Located in Golf Heights, this residence offers exclusive access to the golf course, landscaped gardens, pools, fitness centers, and children’s play areas. The vibrant community promotes an active lifestyle with walking trails, sports courts, and proximity to essential amenities and shopping.
The Metropolitan Group is the leading real estate agency in the UAE. We speak 44+ languages, offering our local and international clients exceptional service, expert advice, and comprehensive support in property sales, purchase and rentals.
3 bedrooms, including a master suite
Modern open kitchen with premium finishes
Private balcony with golf course views
Floor-to-ceiling windows for natural light
Built-in wardrobes and ample storage
Located in Golf Heights, this residence offers exclusive access to the golf course, landscaped gardens, pools, fitness centers, and children’s play areas. The vibrant community promotes an active lifestyle with walking trails, sports courts, and proximity to essential amenities and shopping.
The Metropolitan Group is the leading real estate agency in the UAE. We speak 44+ languages, offering our local and international clients exceptional service, expert advice, and comprehensive support in property sales, purchase and rentals.
Property Information
- TypeApartment
- PurposeFor Sale
- Reference no.Bayut - MS-20049
- CompletionOff-Plan
- TruCheck™ on9 November 2024
- Added on9 November 2024
- Handover dateQ4 2026
Features / Amenities
Balcony or Terrace
Parking Spaces
Maids Room
Centrally Air-Conditioned
+ 5 more amenities
Trends
Mortgage
This property is no longer available

Metropolitan Premium Properties
Agent:Dmitrii Osipov








