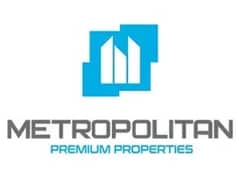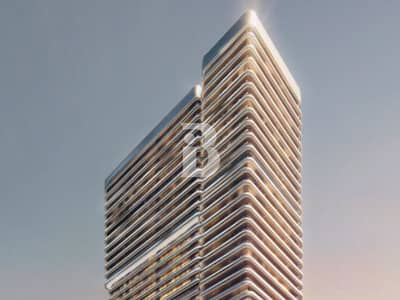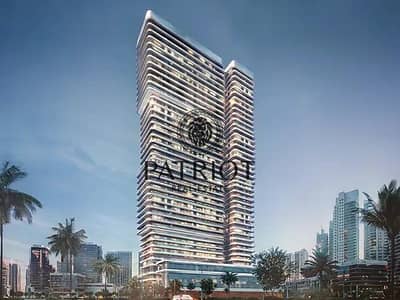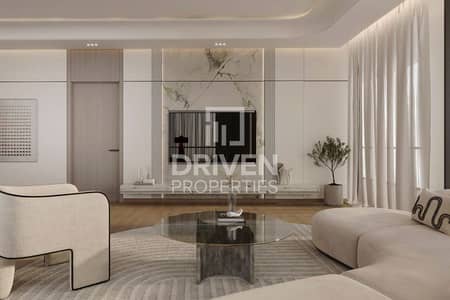



Corner Unit | Huge Balcony | Golf Course View
Step into this stylish 3-bedroom residence at Golf Heights, where spacious living meets refined comfort. The open-plan living and dining area is filled with natural light, flowing to a private balcony with scenic golf course views. The contemporary kitchen is fully equipped, while the master suite includes an ensuite bath and ample wardrobe space. Two additional bedrooms offer flexibility for family or guests.
3 spacious bedrooms with built-in wardrobes
Modern kitchen with premium appliances
Private balcony with golf course views
Ensuite bathroom in the master suite
Golf Heights offers a luxurious lifestyle with a stunning infinity pool, modern gym, and lush gardens. Nestled near premier golf courses, shopping, and dining, it combines serene green landscapes with easy access to leisure and essential amenities for a balanced lifestyle.
The Metropolitan Group is the leading real estate agency in the UAE. We speak 44+ languages, offering our local and international clients exceptional service, expert advice, and comprehensive support in property sales, purchase and rentals.
3 spacious bedrooms with built-in wardrobes
Modern kitchen with premium appliances
Private balcony with golf course views
Ensuite bathroom in the master suite
Golf Heights offers a luxurious lifestyle with a stunning infinity pool, modern gym, and lush gardens. Nestled near premier golf courses, shopping, and dining, it combines serene green landscapes with easy access to leisure and essential amenities for a balanced lifestyle.
The Metropolitan Group is the leading real estate agency in the UAE. We speak 44+ languages, offering our local and international clients exceptional service, expert advice, and comprehensive support in property sales, purchase and rentals.
Property Information
- TypeApartment
- PurposeFor Sale
- Reference no.Bayut - MS-20000
- CompletionOff-Plan
- TruCheck™ on8 November 2024
- Added on8 November 2024
- Handover dateQ4 2026
Features / Amenities
Balcony or Terrace
Parking Spaces
Maids Room
Centrally Air-Conditioned
+ 4 more amenities
Trends
Mortgage
This property is no longer available

Metropolitan Premium Properties
Agent:Dmitrii Osipov











