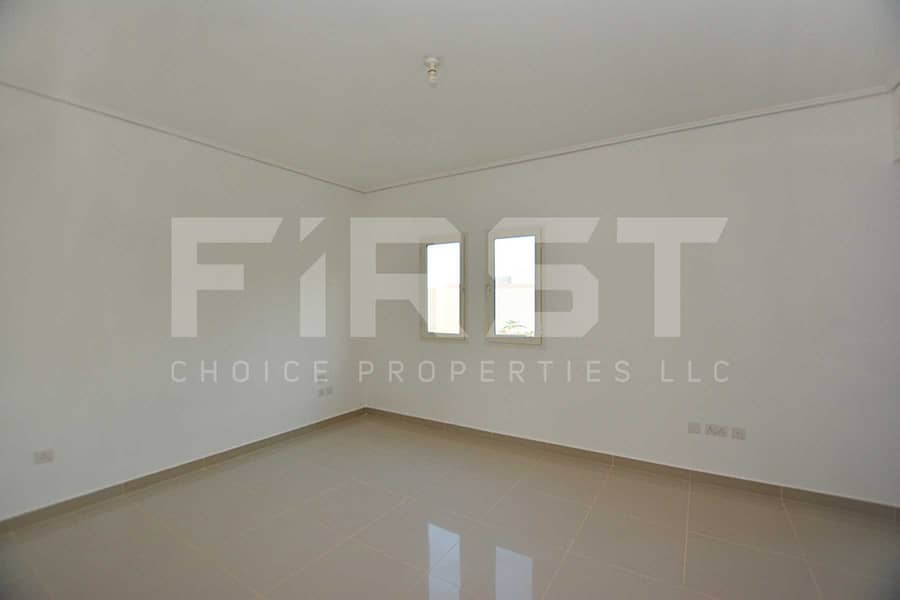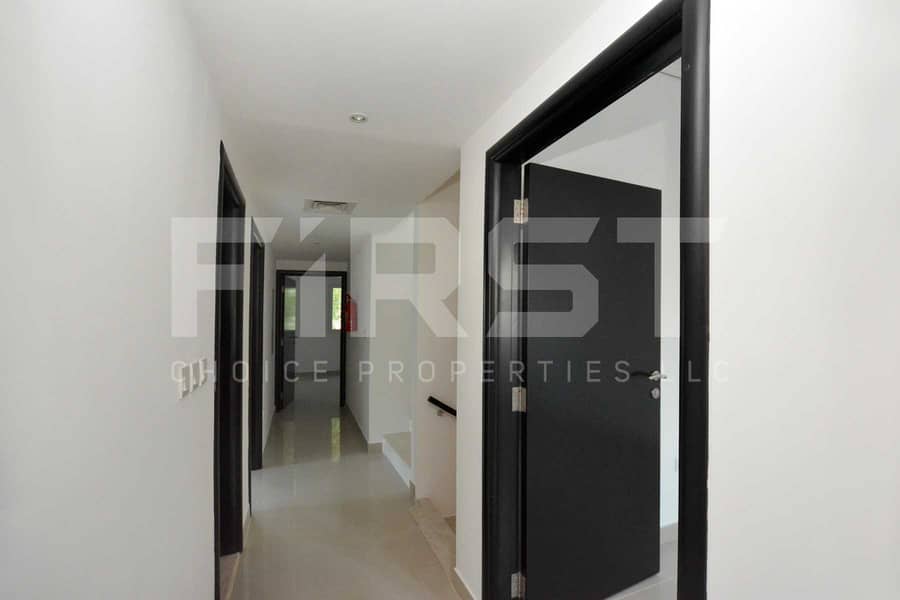
Floor plans
Map



22
Single Row | Rent Refund | Great Community
The villas in the Al Reef region are designed in a distinct contemporary style, featuring monolithic building massing, textured wall treatments, and muted color schemes. Living rooms expand the house, whereas rooftop areas link to planted regions. These homes use the popular open-plan design, with the kitchen, dining, and living areas positioned at the back of the building, offering a stunning view of the enclosed terrace and garden. There is additional parking for guests in the vicinity, and the villas provide off-street parking for cars.
Features:
• Open- Plan Living Room and Dining Area
• Elegantly Fully Fitted Kitchen
• Amazing Bedrooms
• Well- Allocated Bathrooms
• Terrace /Balcony
• Private Garden
• Secured Parking
Facilities:
• 24-Hour Security
• Shared Pool and Gym
• Pets Allowed
• Supermarket
• Retail Shop
• Restaurants
• Children’s Play Area
• Public Transportation
• Gated Community
Contact us now to schedule a viewing and make your dream home a reality
Features:
• Open- Plan Living Room and Dining Area
• Elegantly Fully Fitted Kitchen
• Amazing Bedrooms
• Well- Allocated Bathrooms
• Terrace /Balcony
• Private Garden
• Secured Parking
Facilities:
• 24-Hour Security
• Shared Pool and Gym
• Pets Allowed
• Supermarket
• Retail Shop
• Restaurants
• Children’s Play Area
• Public Transportation
• Gated Community
Contact us now to schedule a viewing and make your dream home a reality
Property Information
- TypeVilla
- PurposeFor Sale
- Reference no.Bayut - FC-S-19226
- CompletionReady
- Average Rent
- Added on7 November 2024
Floor Plans
3D Live
3D Image
2D Image
- Ground Floor
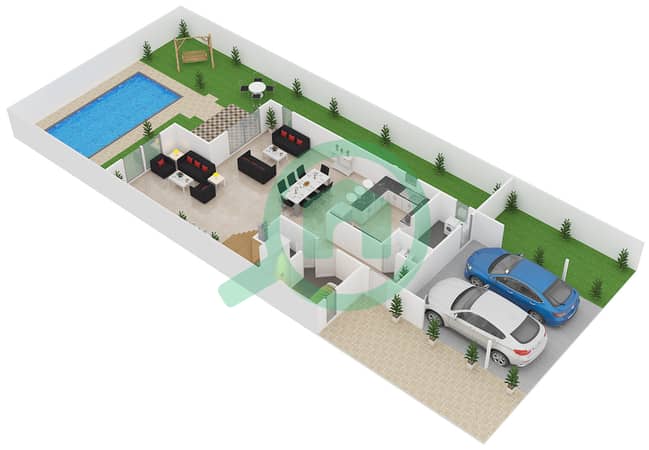
- First Floor
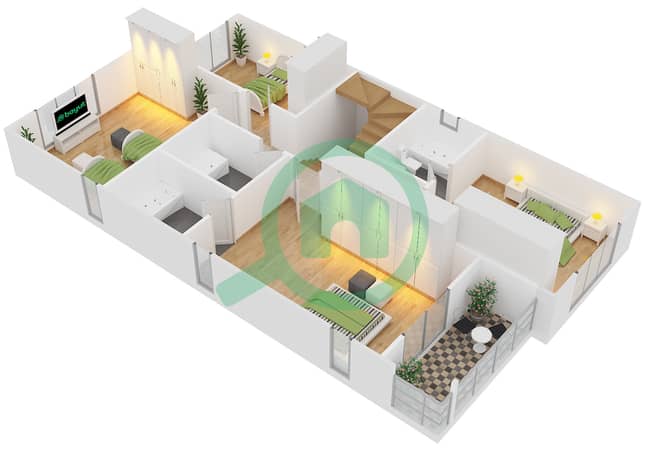
- Second Floor
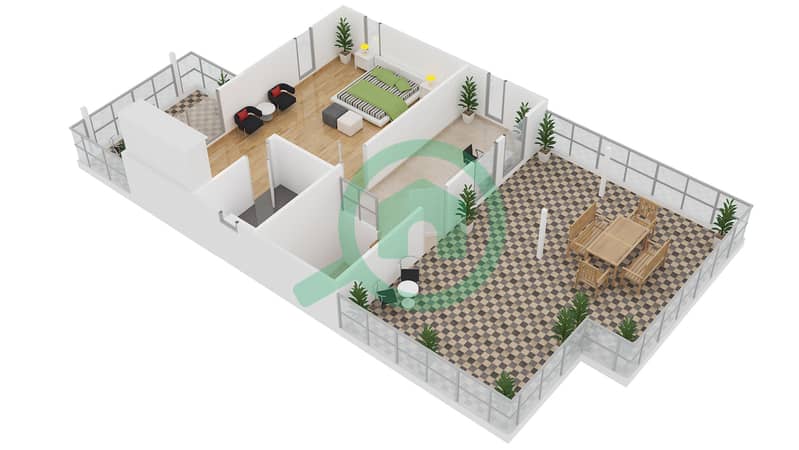
Features / Amenities
Balcony or Terrace
Maids Room
Swimming Pool
Electricity Backup
+ 15 more amenities
Trends
Mortgage

Mohamad Lakki
No reviews
Write a review















